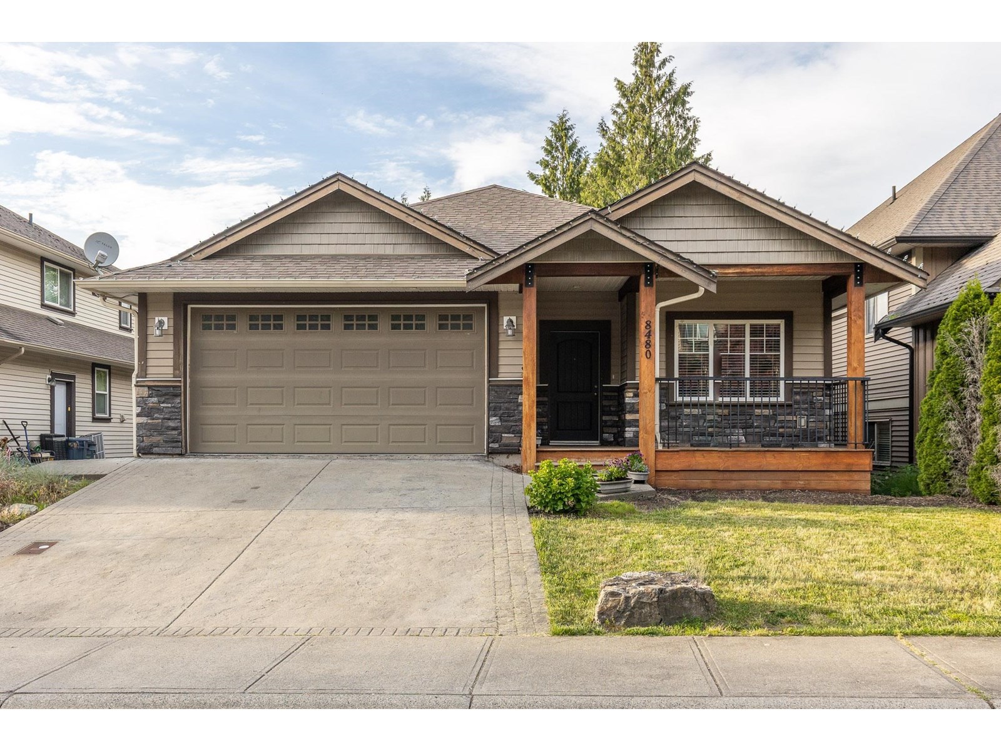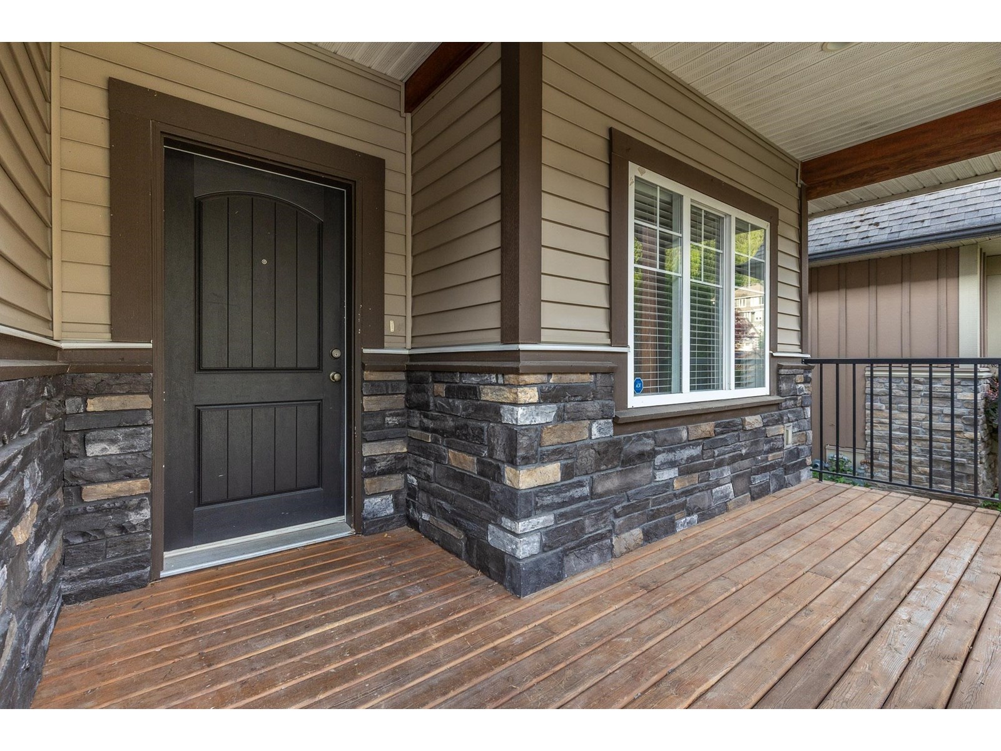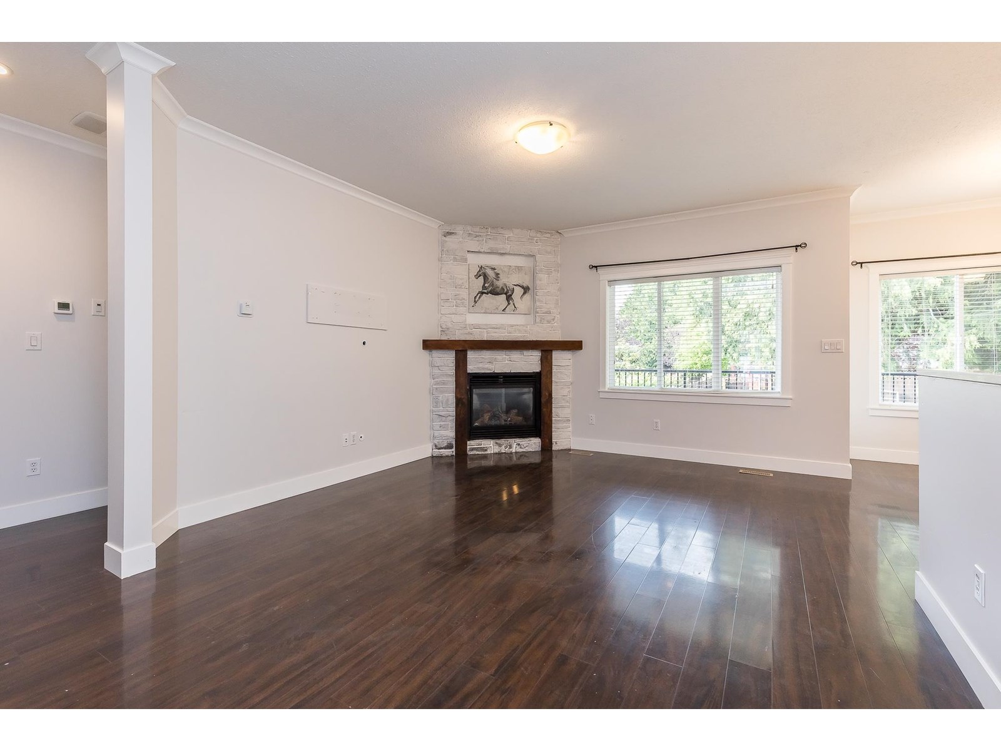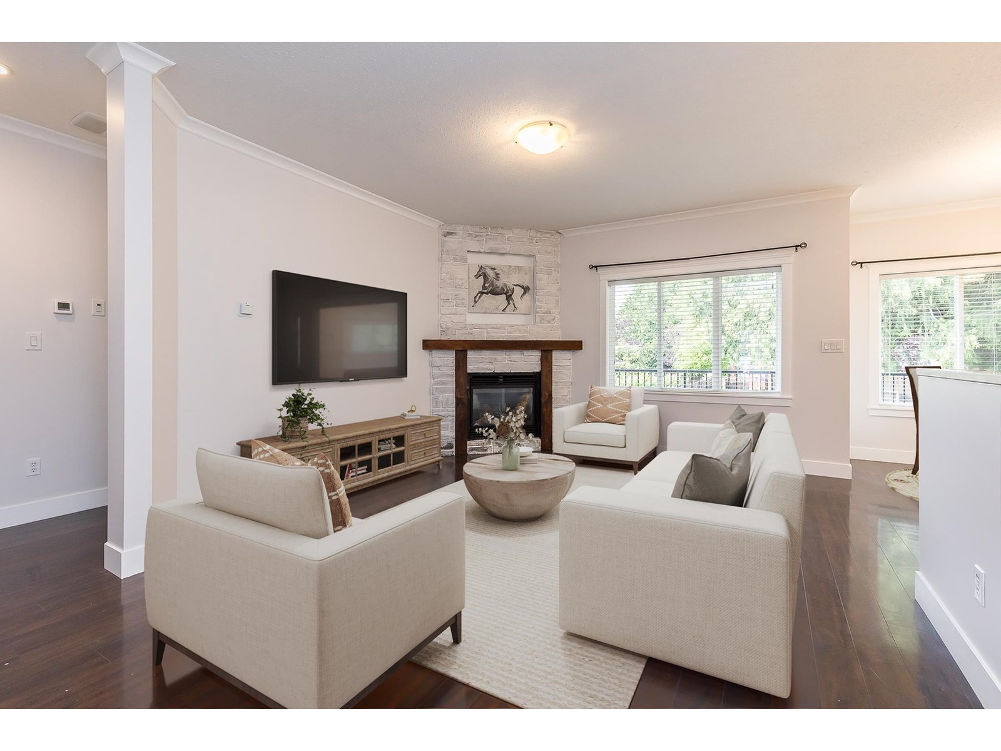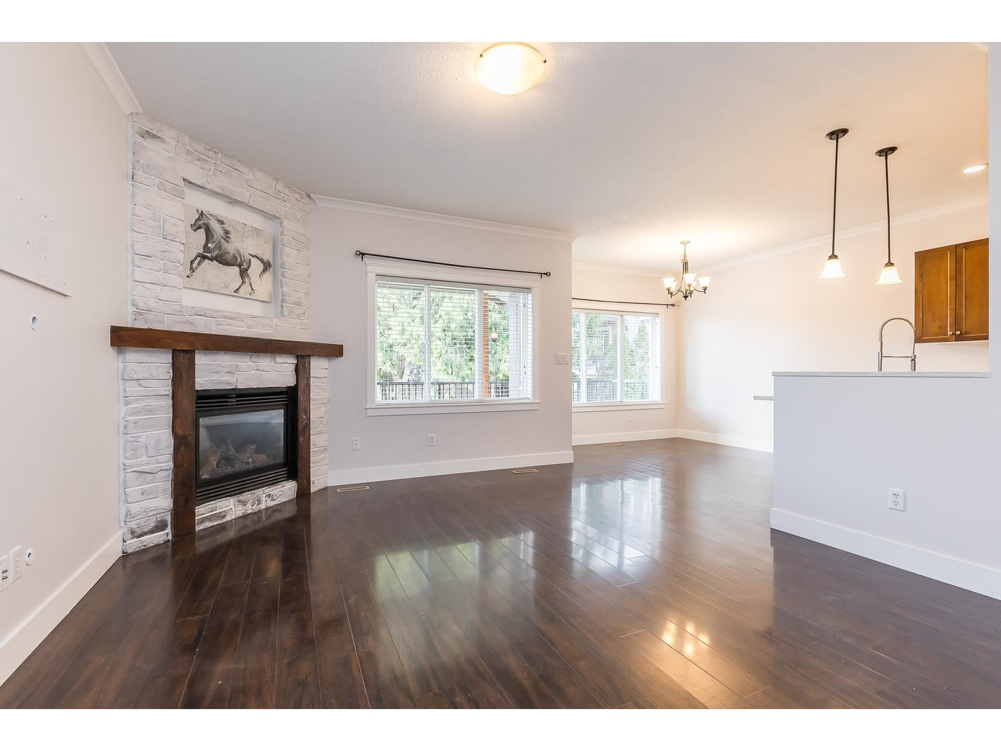8480 Bradshaw Place, Eastern Hillsides Chilliwack, British Columbia V4Z 0A7
$939,999
Move-In Ready with a Mortgage Helper! Located in a friendly, family-oriented Chilliwack neighbourhood, this freshly painted 4-bedroom, 3-bathroom home includes a 1-bedroom suite currently rented at $1,300/month-a perfect mortgage helper or in-law option. Enjoy comfort year-round with air conditioning, and entertain with ease thanks to the natural gas BBQ hookup on the spacious back deck. Freshly cleaned carpets and flexible possession make this home ready when you are. Proactive price reflects the current market-this is a smart buy for anyone looking for space, income potential, and convenience. Quick access to the highway makes commuting a breeze. Book your private showing today. (id:62739)
Open House
This property has open houses!
2:00 pm
Ends at:4:00 pm
Property Details
| MLS® Number | R3024736 |
| Property Type | Single Family |
| View Type | Mountain View |
Building
| Bathroom Total | 3 |
| Bedrooms Total | 4 |
| Appliances | Washer, Dryer, Refrigerator, Stove, Dishwasher |
| Basement Development | Finished |
| Basement Type | Unknown (finished) |
| Constructed Date | 2008 |
| Construction Style Attachment | Detached |
| Cooling Type | Central Air Conditioning |
| Fireplace Present | Yes |
| Fireplace Total | 1 |
| Heating Fuel | Natural Gas |
| Heating Type | Forced Air |
| Stories Total | 2 |
| Size Interior | 2,869 Ft2 |
| Type | House |
Parking
| Garage | 2 |
| Open |
Land
| Acreage | No |
| Size Depth | 90 Ft ,10 In |
| Size Frontage | 49 Ft ,4 In |
| Size Irregular | 4388 |
| Size Total | 4388 Sqft |
| Size Total Text | 4388 Sqft |
Rooms
| Level | Type | Length | Width | Dimensions |
|---|---|---|---|---|
| Lower Level | Bedroom 3 | 8 ft ,7 in | 19 ft ,1 in | 8 ft ,7 in x 19 ft ,1 in |
| Lower Level | Recreational, Games Room | 18 ft ,6 in | 19 ft ,2 in | 18 ft ,6 in x 19 ft ,2 in |
| Lower Level | Living Room | 10 ft ,3 in | 12 ft ,6 in | 10 ft ,3 in x 12 ft ,6 in |
| Lower Level | Kitchen | 9 ft ,3 in | 8 ft ,2 in | 9 ft ,3 in x 8 ft ,2 in |
| Lower Level | Dining Room | 13 ft ,2 in | 8 ft ,1 in | 13 ft ,2 in x 8 ft ,1 in |
| Lower Level | Bedroom 4 | 10 ft ,3 in | 14 ft ,1 in | 10 ft ,3 in x 14 ft ,1 in |
| Main Level | Foyer | 5 ft ,7 in | 6 ft ,5 in | 5 ft ,7 in x 6 ft ,5 in |
| Main Level | Dining Room | 9 ft ,5 in | 11 ft ,3 in | 9 ft ,5 in x 11 ft ,3 in |
| Main Level | Living Room | 13 ft | 18 ft ,1 in | 13 ft x 18 ft ,1 in |
| Main Level | Kitchen | 9 ft ,2 in | 12 ft ,6 in | 9 ft ,2 in x 12 ft ,6 in |
| Main Level | Primary Bedroom | 13 ft ,5 in | 12 ft ,8 in | 13 ft ,5 in x 12 ft ,8 in |
| Main Level | Bedroom 2 | 9 ft ,8 in | 11 ft | 9 ft ,8 in x 11 ft |
| Main Level | Laundry Room | 6 ft ,5 in | 5 ft ,8 in | 6 ft ,5 in x 5 ft ,8 in |
| Main Level | Storage | 5 ft ,9 in | 5 ft ,1 in | 5 ft ,9 in x 5 ft ,1 in |
https://www.realtor.ca/real-estate/28577445/8480-bradshaw-place-eastern-hillsides-chilliwack
Contact Us
Contact us for more information

