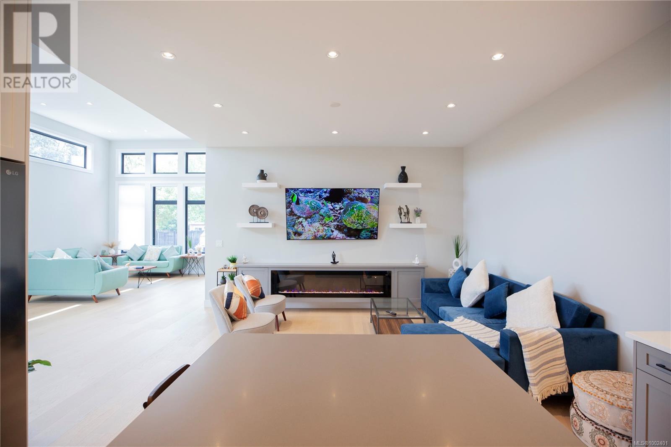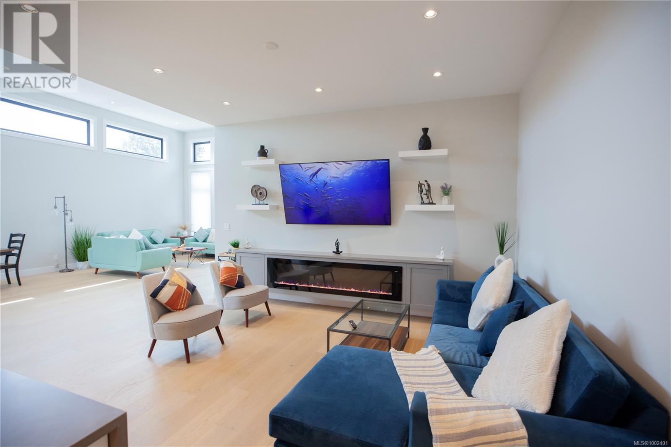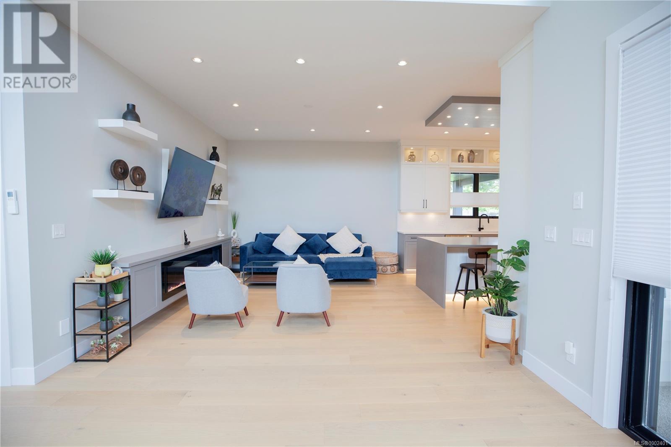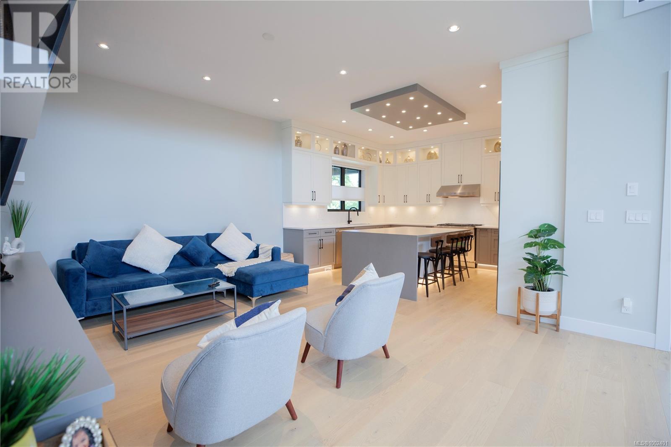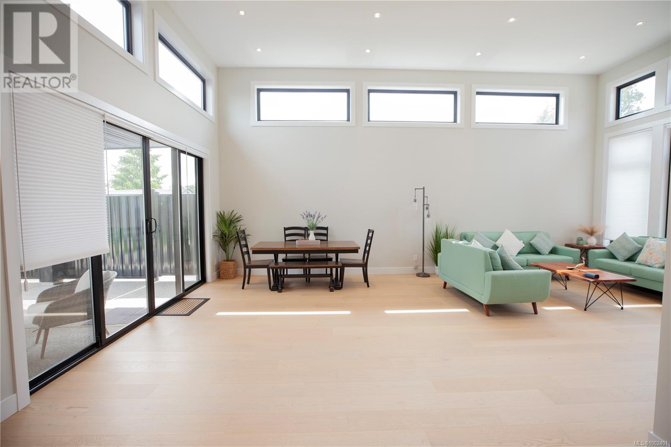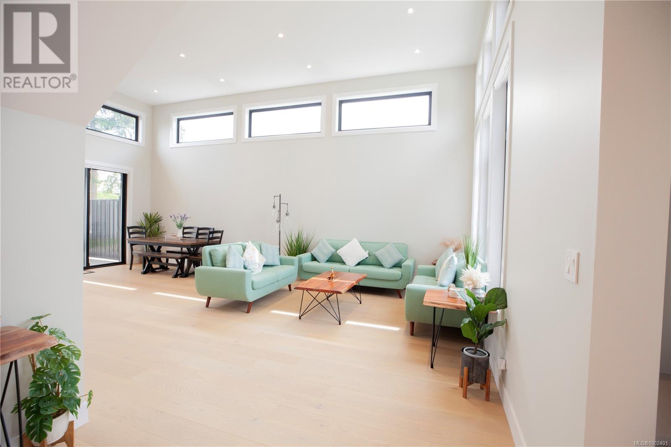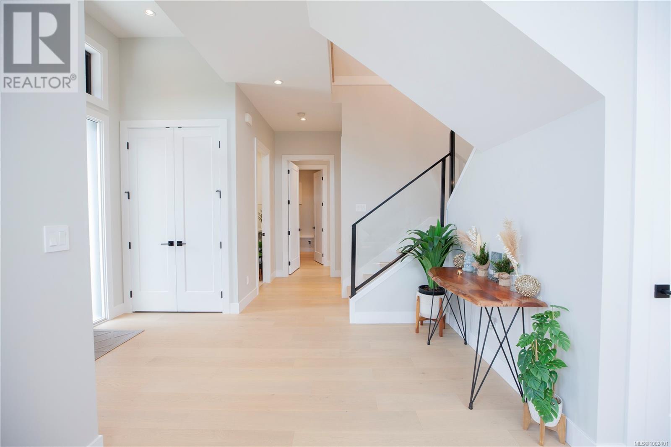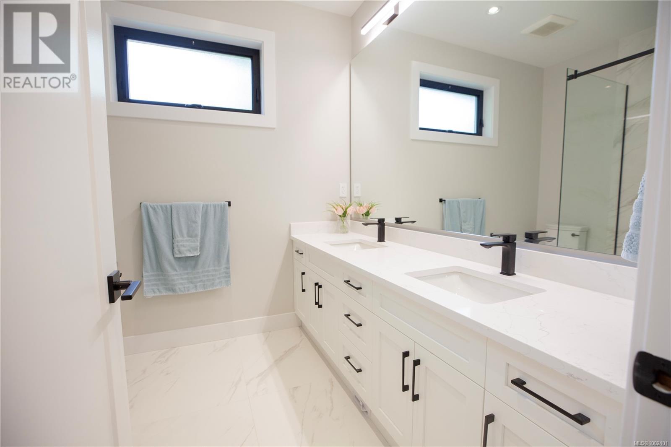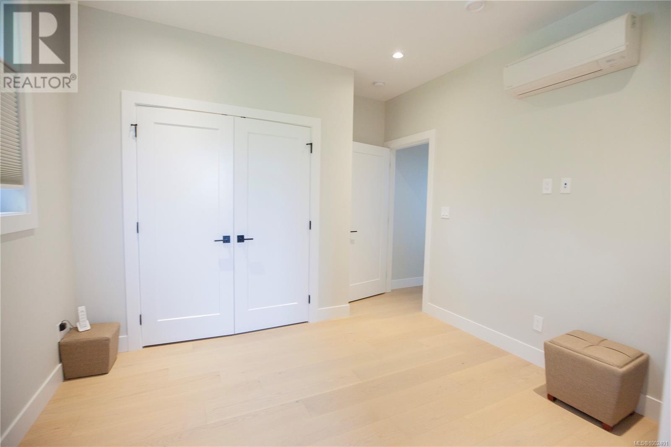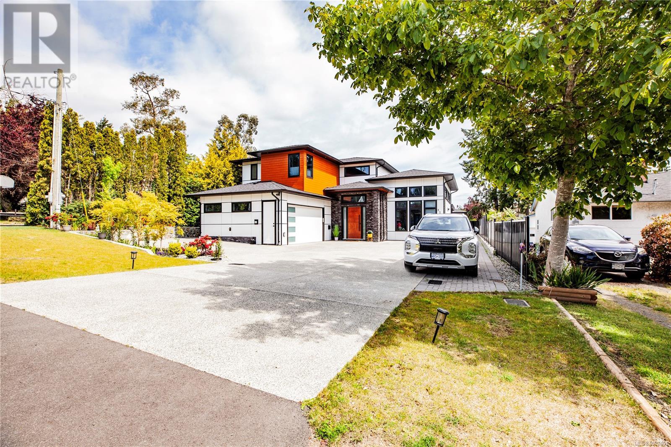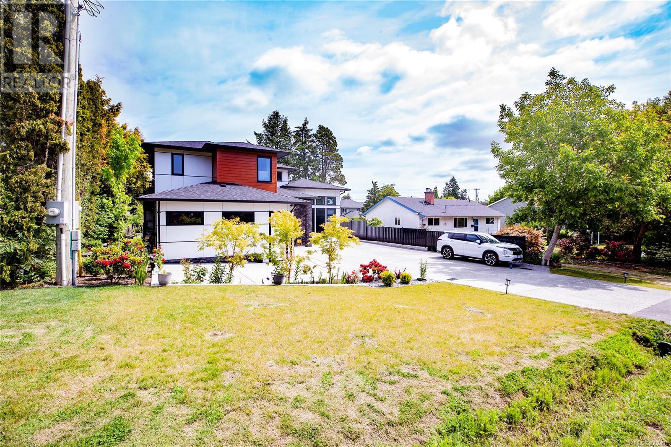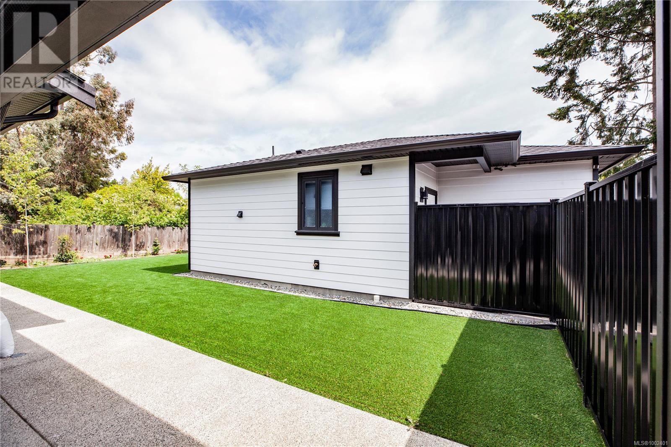850 Snowdrop Ave Saanich, British Columbia V8Z 2N4
$1,985,000
Stunning 2023 custom-built home in prime Saanich West! This high-end 5 bed, 6 bath home offers over 3100 sqft of luxury living on an 8687 sqft lot. The main residence features a rare primary bedroom on the main level, plus 3 spacious bedrooms upstairs—all with their own ensuite baths and heated floors. There’s also a den on the main floor. Enjoy engineered hardwood throughout, a dream kitchen with Thermador appliances, under-cabinet and staircase lighting, and premium finishes throughout. A legal 2 bed garden suite offers excellent mortgage help or space for family. Located in a desirable, central neighbourhood close to Tillicum Mall, Uptown, downtown Victoria, UVic, schools, parks, and the hospital. This is modern living at its finest in one of Saanich’s best areas! (id:62739)
Property Details
| MLS® Number | 1002401 |
| Property Type | Single Family |
| Neigbourhood | Marigold |
| Features | Central Location, Level Lot, Partially Cleared, Other |
| Parking Space Total | 5 |
| Plan | Vip1171 |
| Structure | Patio(s) |
Building
| Bathroom Total | 6 |
| Bedrooms Total | 6 |
| Architectural Style | Other |
| Constructed Date | 2023 |
| Cooling Type | Air Conditioned |
| Fireplace Present | Yes |
| Fireplace Total | 1 |
| Heating Fuel | Electric |
| Heating Type | Baseboard Heaters, Forced Air, Heat Pump |
| Size Interior | 3,712 Ft2 |
| Total Finished Area | 3162 Sqft |
| Type | House |
Land
| Access Type | Road Access |
| Acreage | No |
| Size Irregular | 8690 |
| Size Total | 8690 Sqft |
| Size Total Text | 8690 Sqft |
| Zoning Type | Residential |
Rooms
| Level | Type | Length | Width | Dimensions |
|---|---|---|---|---|
| Second Level | Ensuite | 7'4 x 5'6 | ||
| Second Level | Ensuite | 5'0 x 8'3 | ||
| Second Level | Bedroom | 10'2 x 10'6 | ||
| Second Level | Bedroom | 11'2 x 9'8 | ||
| Second Level | Ensuite | 7'9 x 9'0 | ||
| Second Level | Primary Bedroom | 15'7 x 13'9 | ||
| Main Level | Workshop | 10'0 x 11'6 | ||
| Main Level | Ensuite | 12'2 x 9'3 | ||
| Main Level | Primary Bedroom | 16'3 x 13'9 | ||
| Main Level | Patio | 16'6 x 11'9 | ||
| Main Level | Kitchen | 15'7 x 11'9 | ||
| Main Level | Dining Room | 15'7 x 13'7 | ||
| Main Level | Great Room | 16'6 x 14'0 | ||
| Main Level | Living Room | 16'6 x 12'7 | ||
| Main Level | Laundry Room | 9'7 x 7'8 | ||
| Main Level | Entrance | 8'1 x 9'2 | ||
| Other | Bathroom | 5 ft | 8 ft | 5 ft x 8 ft |
| Auxiliary Building | Bathroom | 5'0 x 8'6 | ||
| Auxiliary Building | Bedroom | 10'0 x 9'6 | ||
| Auxiliary Building | Bedroom | 10'0 x 9'6 | ||
| Auxiliary Building | Living Room | 12'6 x 11'3 | ||
| Auxiliary Building | Kitchen | 12'6 x 5'0 |
https://www.realtor.ca/real-estate/28417145/850-snowdrop-ave-saanich-marigold
Contact Us
Contact us for more information

Govender Sahota
Personal Real Estate Corporation
www.soldbysahota.com/
www.facebook.com/mrsahota250/
301-3450 Uptown Boulevard
Victoria, British Columbia V8Z 0B9
(833) 817-6506
www.exprealty.ca/












