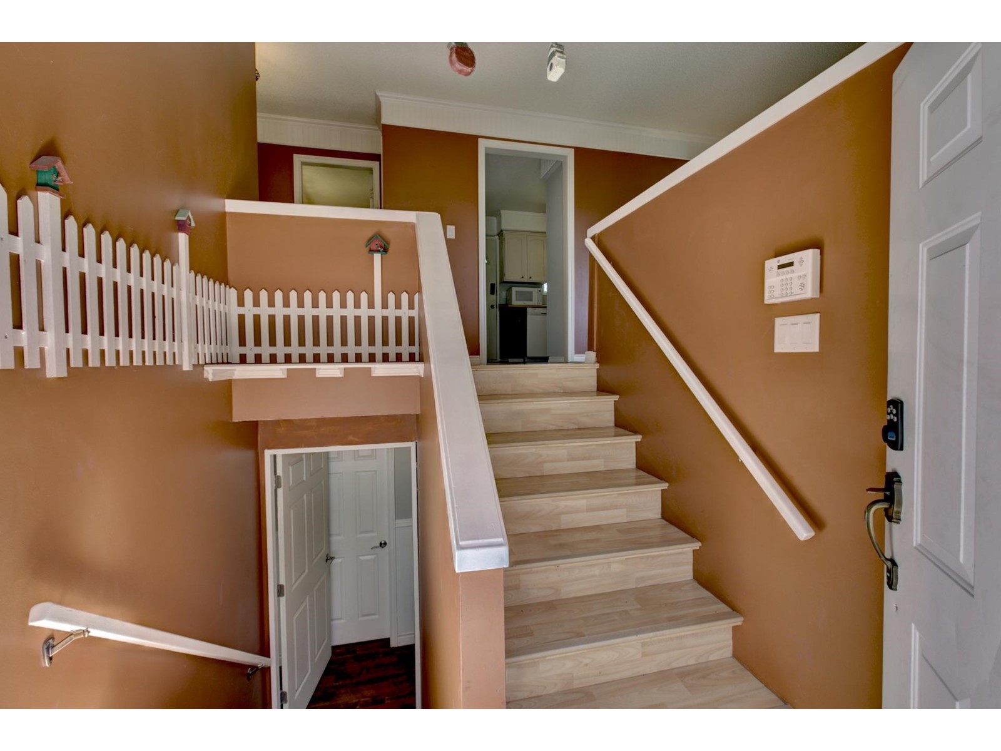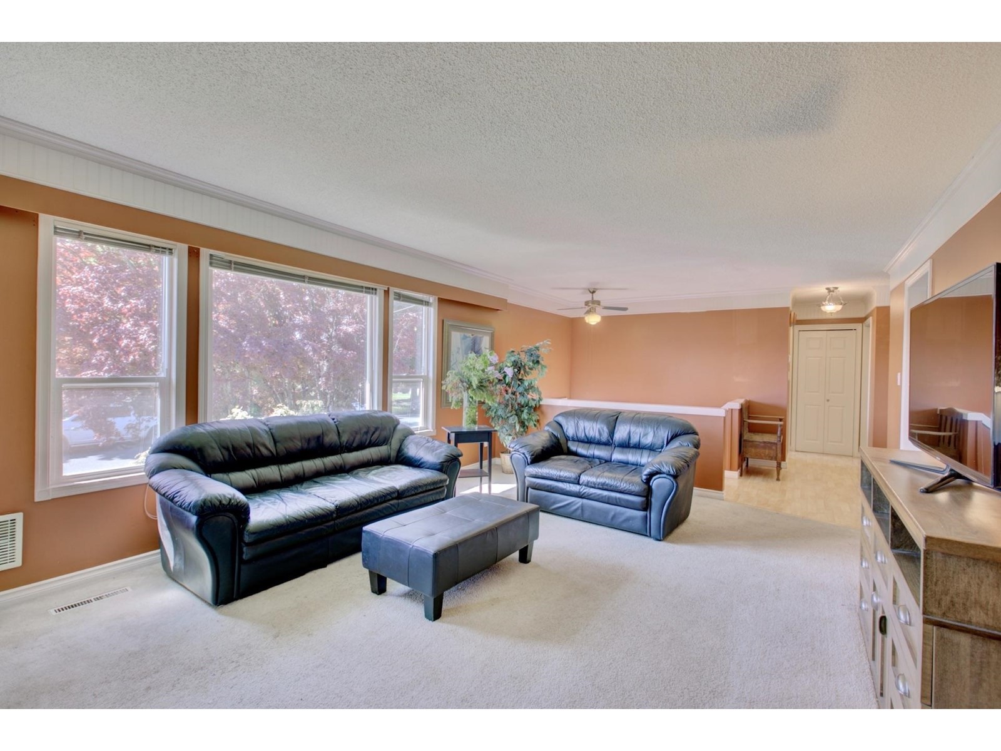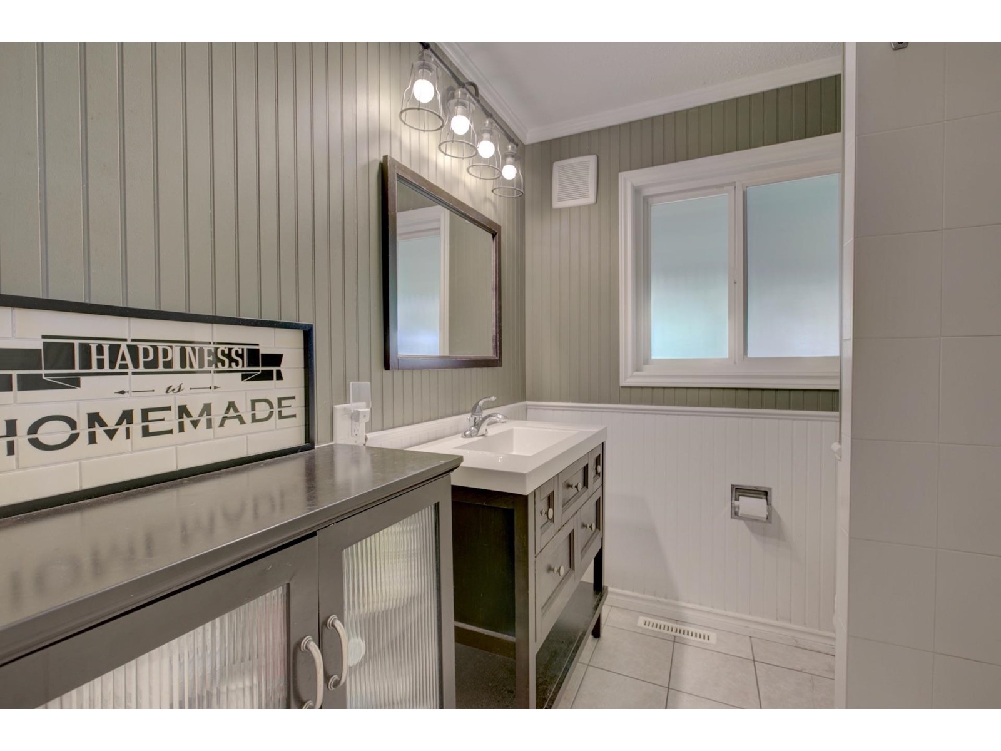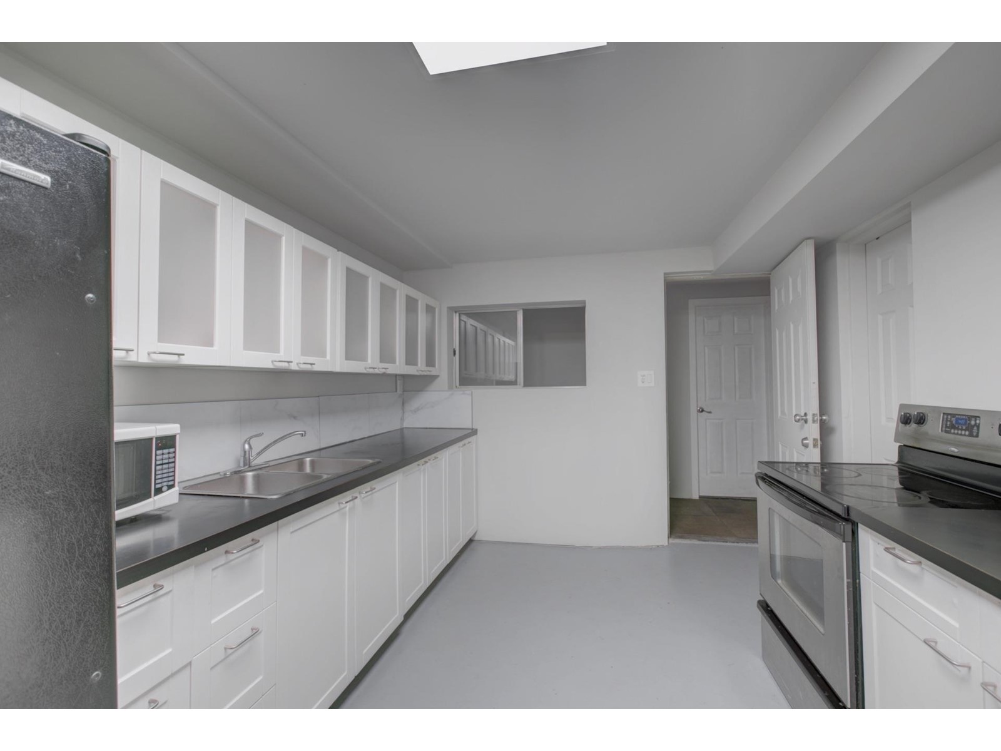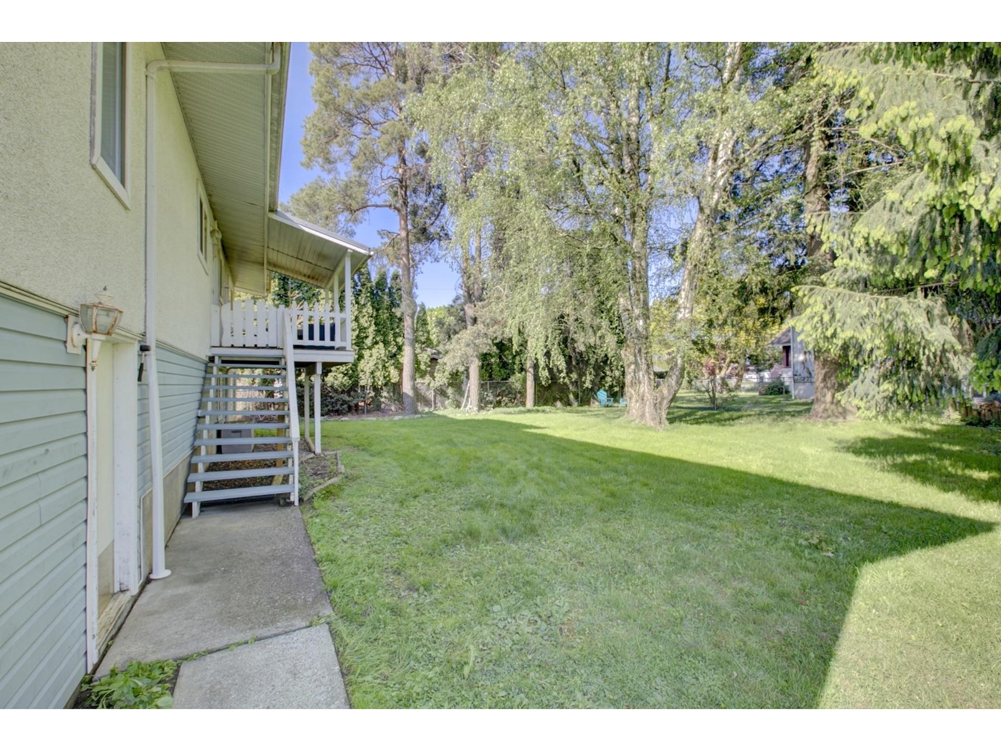(778) 227-9000
beckyzhou.hill@gmail.com
8505 Howard Crescent, Chilliwack Proper South Chilliwack, British Columbia V2P 5R5
10 Bedroom
2 Bathroom
1,250 ft2
Forced Air
$1,599,999
Turnkey Income Property with Development Upside in Chilliwack Proper South Here's your chance to secure one of Chilliwack's rare high-yield investment opportunities. Situated on a large 9,600 sq ft lot with 80 ft frontage. This fully furnished 10-bedroom, 2-bathroom home is generating $8,500/month in rental income - with a solid cap rate and a lease already in place. With over 3,080 sq ft of updated living space, this property offers immediate cash flow, future subdivision potential, and the flexibility to serve as a rental, multi-family residence, or land hold in a fast-developing neighbourhood. (id:62739)
Property Details
| MLS® Number | R3004674 |
| Property Type | Single Family |
| View Type | Mountain View |
Building
| Bathroom Total | 2 |
| Bedrooms Total | 10 |
| Appliances | Washer, Dryer, Refrigerator, Stove, Dishwasher |
| Basement Development | Finished |
| Basement Type | Full (finished) |
| Constructed Date | 1969 |
| Construction Style Attachment | Detached |
| Fire Protection | Smoke Detectors |
| Fixture | Drapes/window Coverings |
| Heating Fuel | Electric, Natural Gas |
| Heating Type | Forced Air |
| Stories Total | 2 |
| Size Interior | 1,250 Ft2 |
| Type | House |
Land
| Acreage | No |
| Size Depth | 120 Ft |
| Size Frontage | 82 Ft |
| Size Irregular | 9840 |
| Size Total | 9840 Sqft |
| Size Total Text | 9840 Sqft |
Rooms
| Level | Type | Length | Width | Dimensions |
|---|---|---|---|---|
| Lower Level | Bedroom 5 | 12 ft | 10 ft ,2 in | 12 ft x 10 ft ,2 in |
| Lower Level | Bedroom 6 | 12 ft ,2 in | 10 ft ,2 in | 12 ft ,2 in x 10 ft ,2 in |
| Lower Level | Additional Bedroom | 13 ft | 9 ft ,3 in | 13 ft x 9 ft ,3 in |
| Lower Level | Conservatory | 13 ft ,6 in | 9 ft | 13 ft ,6 in x 9 ft |
| Lower Level | Eating Area | 12 ft ,4 in | 9 ft ,1 in | 12 ft ,4 in x 9 ft ,1 in |
| Lower Level | Full Bathroom | 14 ft | 7 ft ,1 in | 14 ft x 7 ft ,1 in |
| Lower Level | Kitchen | 10 ft ,4 in | 8 ft ,5 in | 10 ft ,4 in x 8 ft ,5 in |
| Lower Level | Laundry Room | 9 ft | 8 ft ,5 in | 9 ft x 8 ft ,5 in |
| Lower Level | Other | 9 ft ,7 in | 3 ft ,5 in | 9 ft ,7 in x 3 ft ,5 in |
| Main Level | Bedroom 2 | 11 ft | 10 ft | 11 ft x 10 ft |
| Main Level | Bedroom 3 | 12 ft | 10 ft ,2 in | 12 ft x 10 ft ,2 in |
| Main Level | Primary Bedroom | 14 ft ,7 in | 13 ft ,7 in | 14 ft ,7 in x 13 ft ,7 in |
| Main Level | Bedroom 4 | 13 ft ,3 in | 9 ft ,5 in | 13 ft ,3 in x 9 ft ,5 in |
| Main Level | Living Room | 25 ft | 16 ft | 25 ft x 16 ft |
| Main Level | Kitchen | 25 ft | 10 ft | 25 ft x 10 ft |
| Main Level | Foyer | 3 ft | 2 ft | 3 ft x 2 ft |
https://www.realtor.ca/real-estate/28337949/8505-howard-crescent-chilliwack-proper-south-chilliwack
Contact Us
Contact us for more information



