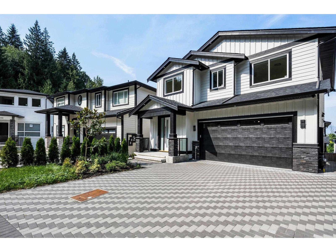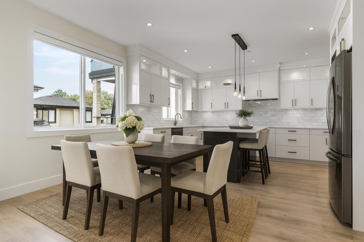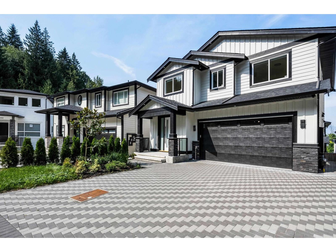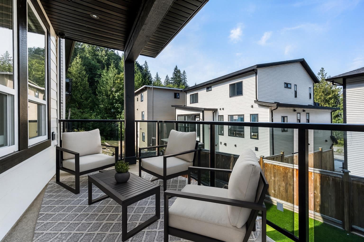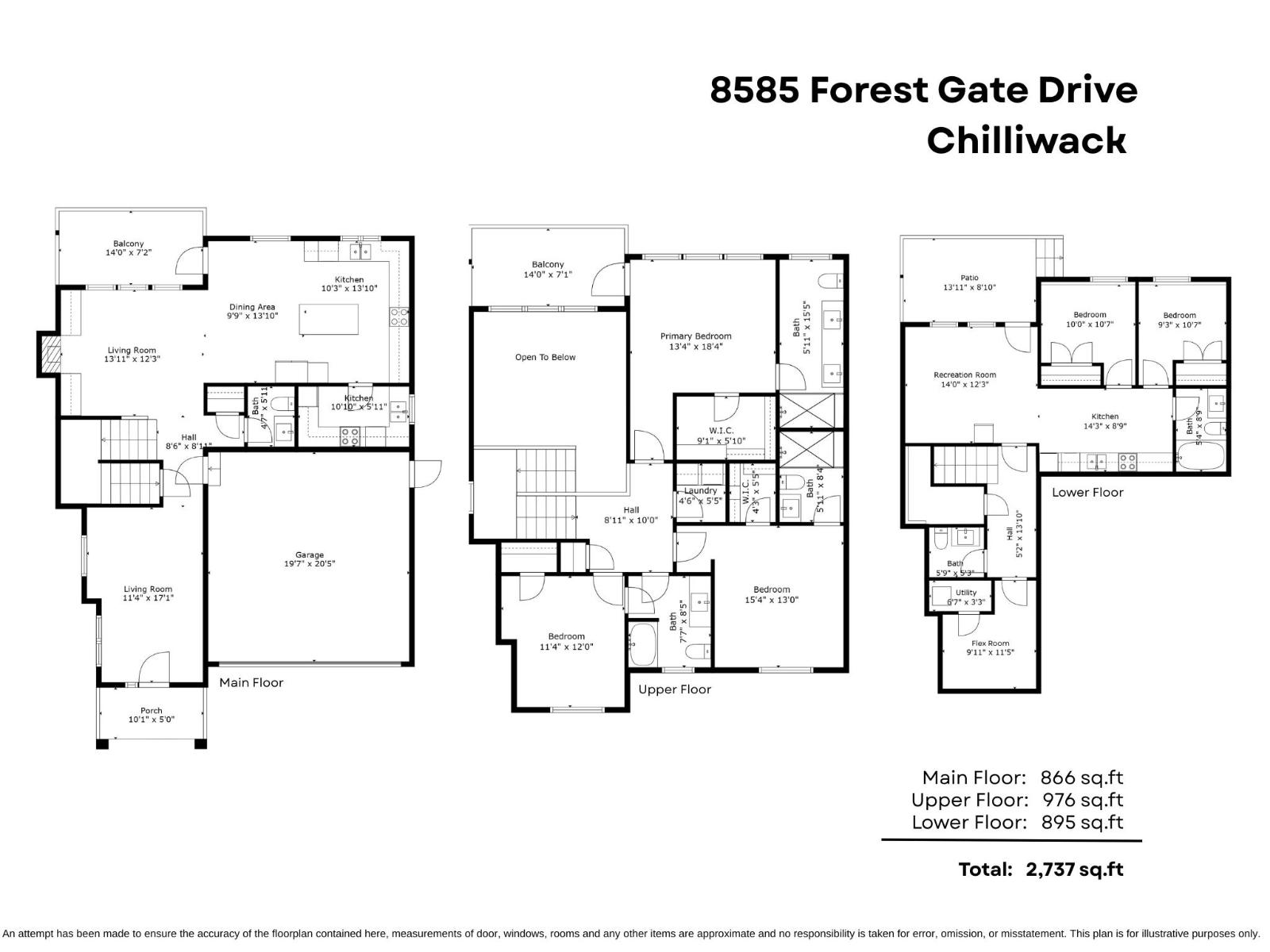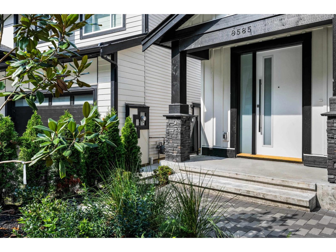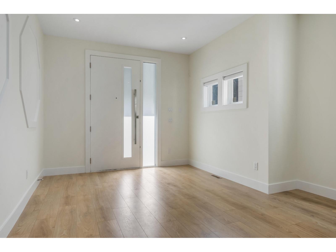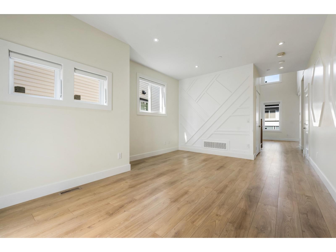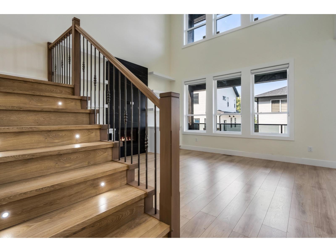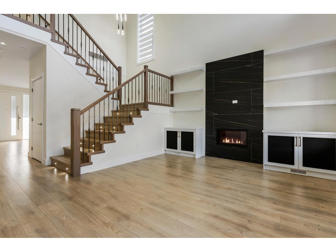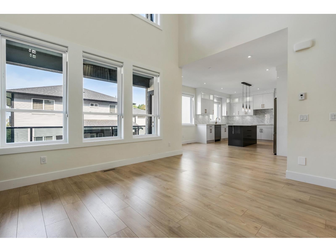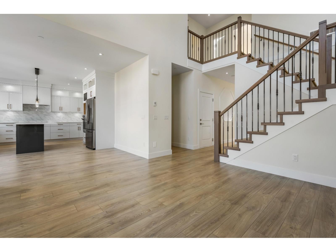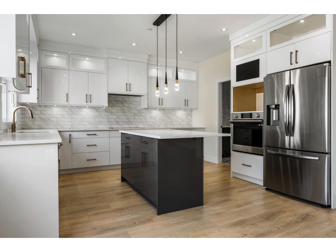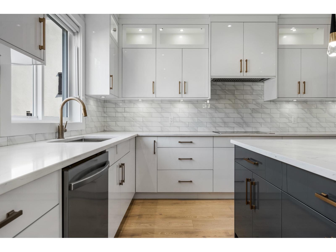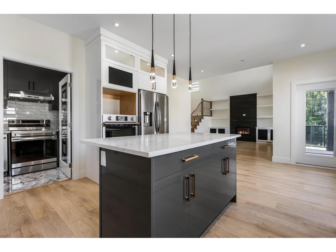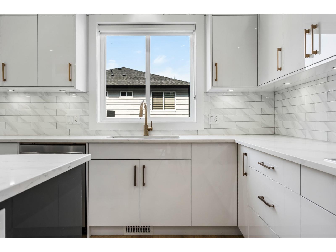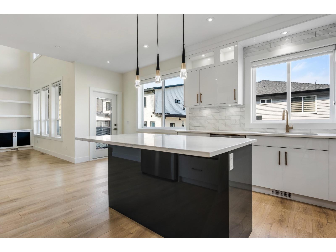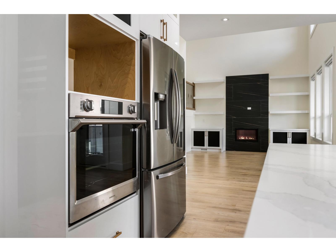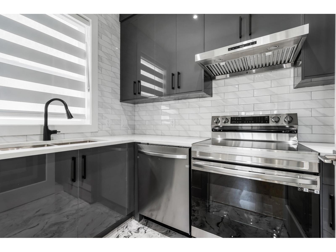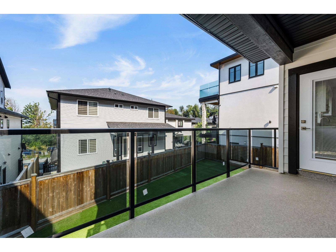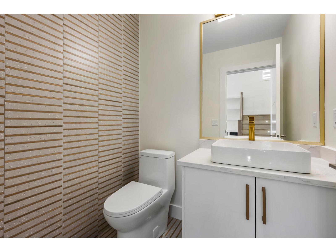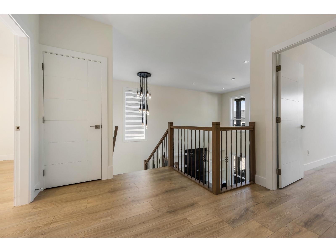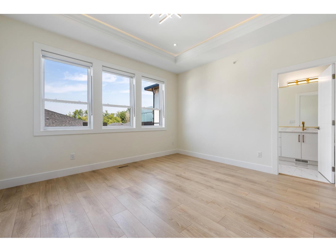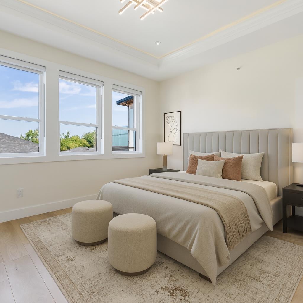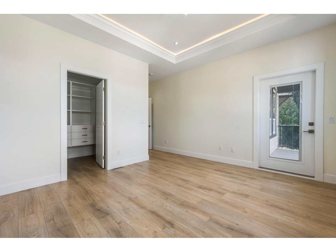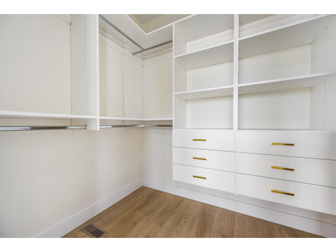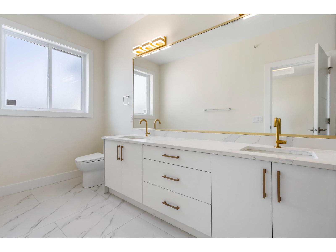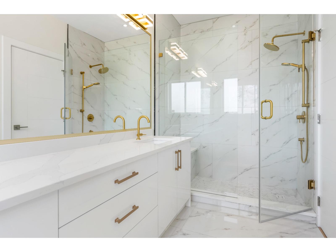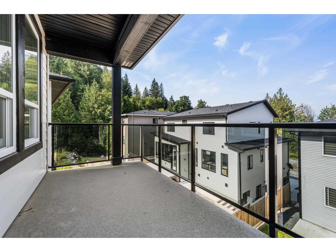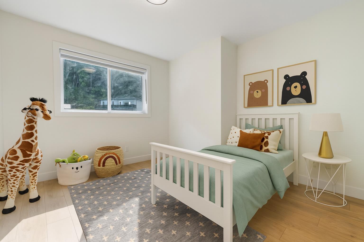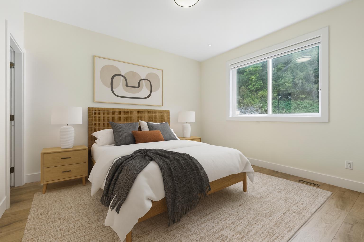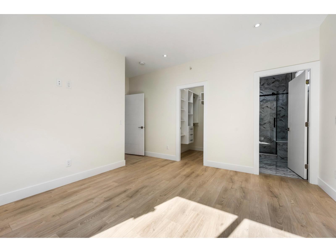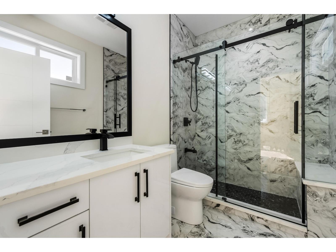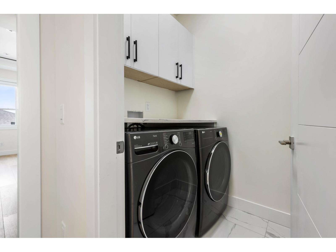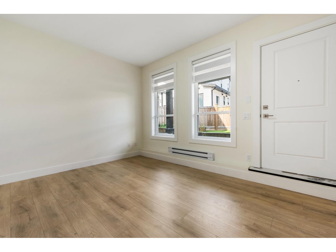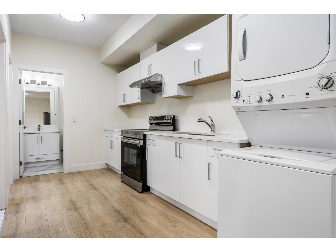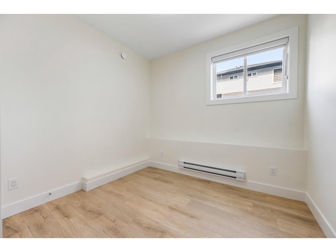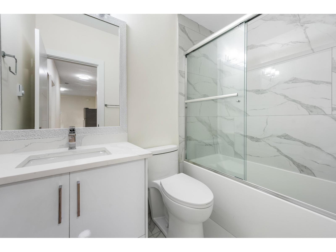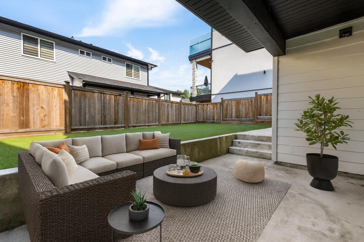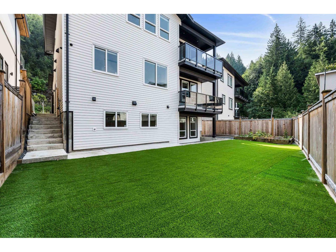5 Bedroom
6 Bathroom
2,737 ft2
Fireplace
Baseboard Heaters, Forced Air
$1,249,900
BRAND NEW 2 storey home w/bsmt offering 2,700+ sq.ft of LUXURIOUS living! Step into the SPACIOUS foyer w/feature wall & inviting warmth. The OPEN CONCEPT main floor boasts a bright living room w/black marble f/p, built-in shelving & large windows for ABUNDANT natural light! Stunning kitchen w/stylish backsplash, chic lighting, island w/gold accents, spice kitchen & covered patio, making this IDEAL for entertaining! Upstairs features a MASSIVE primary suite w/trayed LED ceiling, PRIVATE balcony, large W.I.C. w/custom shelving & spa-like ensuite w/dual sinks, walk-in glass shower & elegant gold finishes - plus 2 more bedrooms up! BONUS: Flex room & 2 pc bath downstairs w/under stairs storage & a 2-bed bsmt suite w/sep. entry AND laundry! Not to mention, a large fenced backyard w/turf - FAB! * PREC - Personal Real Estate Corporation (id:62739)
Property Details
|
MLS® Number
|
R3041505 |
|
Property Type
|
Single Family |
|
View Type
|
Mountain View |
Building
|
Bathroom Total
|
6 |
|
Bedrooms Total
|
5 |
|
Amenities
|
Laundry - In Suite |
|
Appliances
|
Washer, Dryer, Refrigerator, Stove, Dishwasher |
|
Basement Development
|
Finished |
|
Basement Type
|
Unknown (finished) |
|
Constructed Date
|
2023 |
|
Construction Style Attachment
|
Detached |
|
Fireplace Present
|
Yes |
|
Fireplace Total
|
1 |
|
Fixture
|
Drapes/window Coverings |
|
Heating Fuel
|
Natural Gas |
|
Heating Type
|
Baseboard Heaters, Forced Air |
|
Stories Total
|
3 |
|
Size Interior
|
2,737 Ft2 |
|
Type
|
House |
Parking
Land
|
Acreage
|
No |
|
Size Frontage
|
37 Ft ,5 In |
|
Size Irregular
|
3898 |
|
Size Total
|
3898 Sqft |
|
Size Total Text
|
3898 Sqft |
Rooms
| Level |
Type |
Length |
Width |
Dimensions |
|
Above |
Primary Bedroom |
13 ft ,3 in |
18 ft ,4 in |
13 ft ,3 in x 18 ft ,4 in |
|
Above |
Other |
9 ft ,3 in |
5 ft ,1 in |
9 ft ,3 in x 5 ft ,1 in |
|
Above |
Bedroom 2 |
11 ft ,3 in |
12 ft |
11 ft ,3 in x 12 ft |
|
Above |
Bedroom 3 |
15 ft ,3 in |
13 ft |
15 ft ,3 in x 13 ft |
|
Above |
Other |
4 ft ,2 in |
5 ft ,5 in |
4 ft ,2 in x 5 ft ,5 in |
|
Above |
Laundry Room |
4 ft ,5 in |
5 ft ,5 in |
4 ft ,5 in x 5 ft ,5 in |
|
Basement |
Flex Space |
9 ft ,9 in |
11 ft ,5 in |
9 ft ,9 in x 11 ft ,5 in |
|
Main Level |
Living Room |
11 ft ,3 in |
17 ft ,1 in |
11 ft ,3 in x 17 ft ,1 in |
|
Main Level |
Great Room |
13 ft ,9 in |
12 ft ,3 in |
13 ft ,9 in x 12 ft ,3 in |
|
Main Level |
Dining Room |
9 ft ,7 in |
13 ft ,1 in |
9 ft ,7 in x 13 ft ,1 in |
|
Main Level |
Kitchen |
10 ft ,2 in |
13 ft ,1 in |
10 ft ,2 in x 13 ft ,1 in |
https://www.realtor.ca/real-estate/28792081/8585-forest-gate-drive-eastern-hillsides-chilliwack

