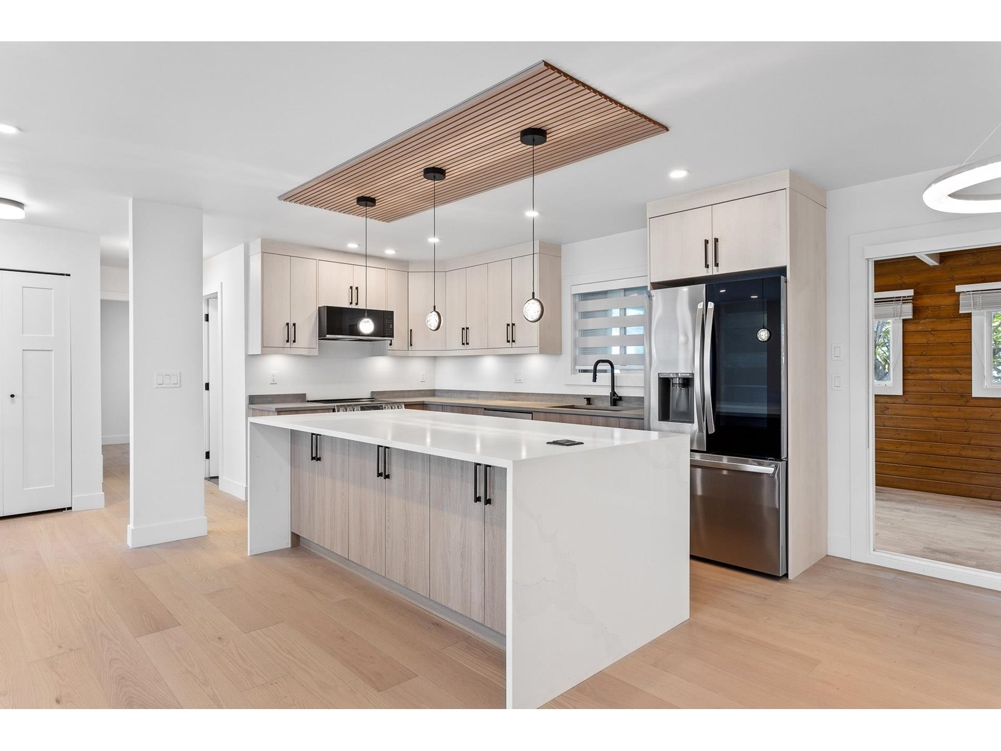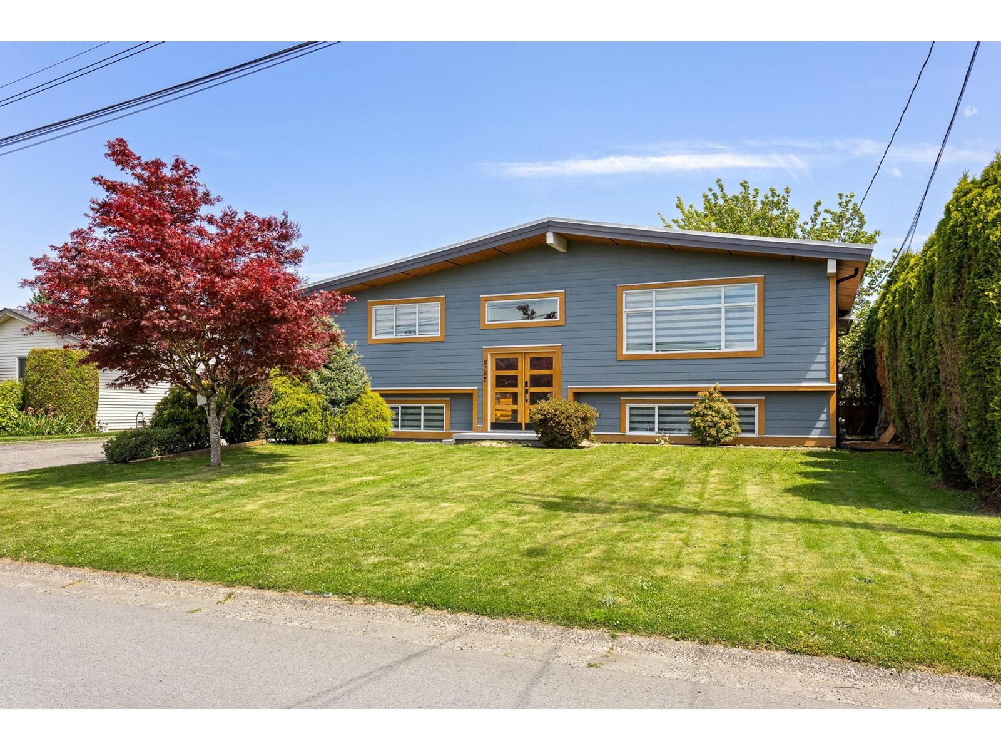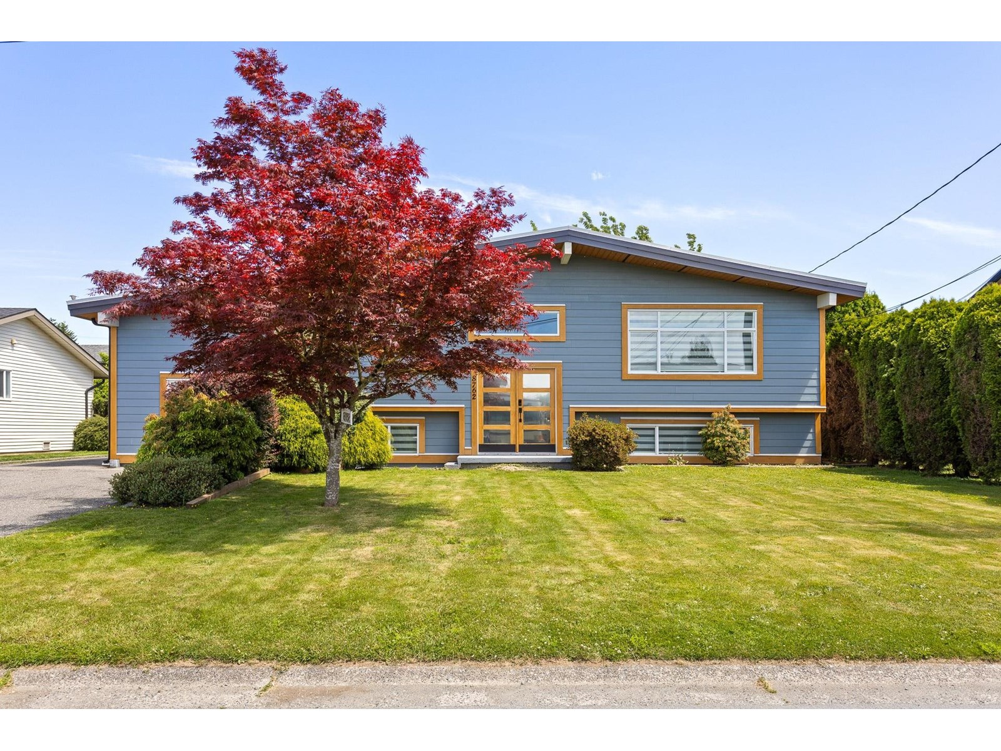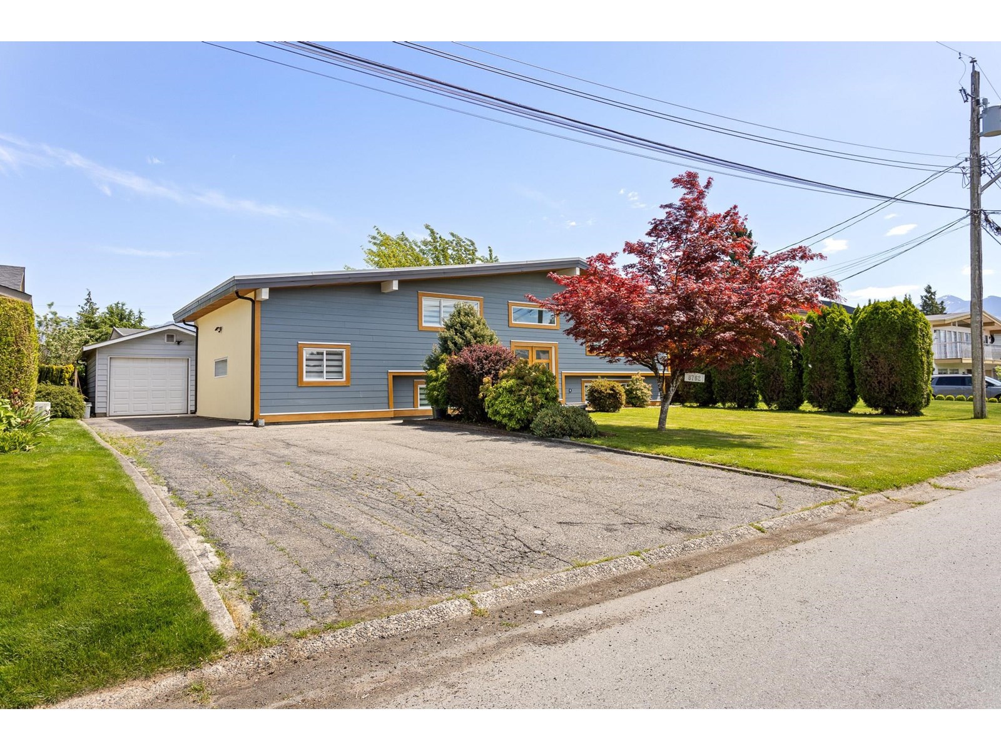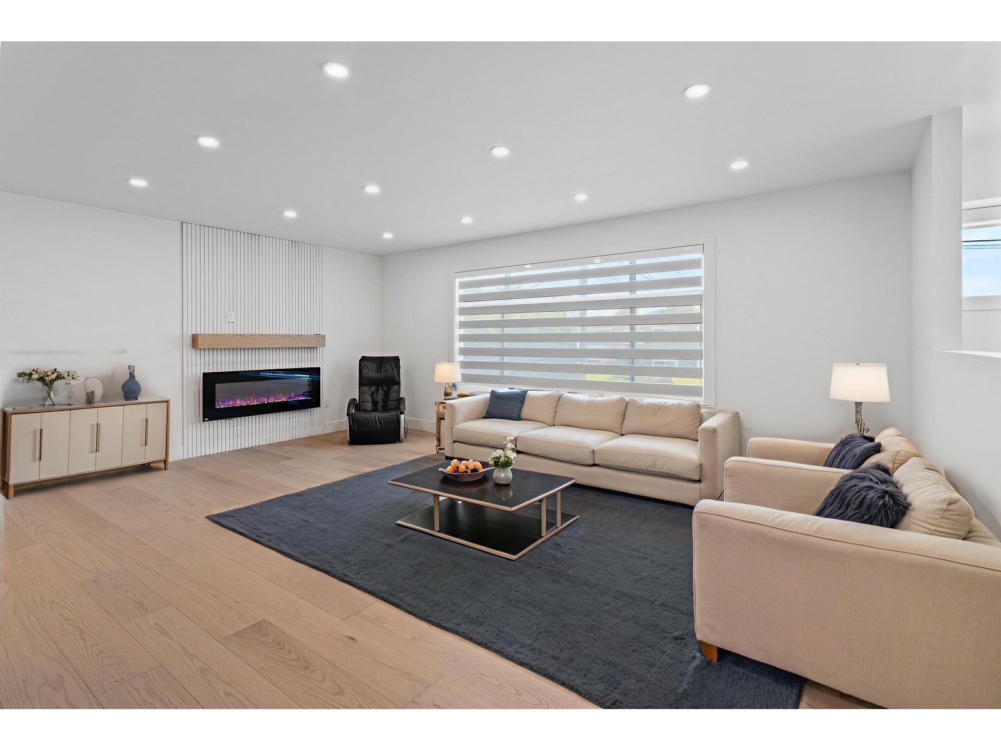4 Bedroom
3 Bathroom
2,416 ft2
Fireplace
Forced Air
$999,900
STYLE, SPACE & COMFORT IN CHILLIWACK! Welcome to 8762 Butchart Street "” a beautifully reimagined home where modern design meets everyday livability. Fully rebuilt from the studs up, this 4-bedroom, 3-bathroom stunner offers room for the whole family "” plus SUITE POTENTIAL for mortgage helper! The BRIGHT, open-concept kitchen features BRAND-NEW cabinetry, PREMIUM appliances, and a HUGE island that flows seamlessly into the dining area and out to your covered patio oasis. Updates include on-demand hot water, a NEW FURNACE + AC, DUAL-MODE lighting, fresh flooring, windows, siding, stucco, gutters, and more "” EVERY DETAIL thoughtfully done. Located on a quiet, family-friendly street with GORGEOUS MOUNTAIN VIEWS, this home offers the perfect blend of comfort, function, and modern flair. (id:62739)
Property Details
|
MLS® Number
|
R3010520 |
|
Property Type
|
Single Family |
|
View Type
|
View |
Building
|
Bathroom Total
|
3 |
|
Bedrooms Total
|
4 |
|
Appliances
|
Washer, Dryer, Refrigerator, Stove, Dishwasher |
|
Basement Development
|
Finished |
|
Basement Type
|
Unknown (finished) |
|
Constructed Date
|
1989 |
|
Construction Style Attachment
|
Detached |
|
Fireplace Present
|
Yes |
|
Fireplace Total
|
1 |
|
Fixture
|
Drapes/window Coverings |
|
Heating Type
|
Forced Air |
|
Stories Total
|
2 |
|
Size Interior
|
2,416 Ft2 |
|
Type
|
House |
Parking
Land
|
Acreage
|
No |
|
Size Frontage
|
73 Ft |
|
Size Irregular
|
6534 |
|
Size Total
|
6534 Sqft |
|
Size Total Text
|
6534 Sqft |
Rooms
| Level |
Type |
Length |
Width |
Dimensions |
|
Basement |
Bedroom 3 |
10 ft ,6 in |
13 ft ,1 in |
10 ft ,6 in x 13 ft ,1 in |
|
Basement |
Recreational, Games Room |
10 ft ,8 in |
18 ft ,8 in |
10 ft ,8 in x 18 ft ,8 in |
|
Basement |
Laundry Room |
5 ft ,1 in |
3 ft ,1 in |
5 ft ,1 in x 3 ft ,1 in |
|
Basement |
Utility Room |
5 ft ,1 in |
3 ft ,4 in |
5 ft ,1 in x 3 ft ,4 in |
|
Basement |
Other |
5 ft ,2 in |
8 ft ,1 in |
5 ft ,2 in x 8 ft ,1 in |
|
Basement |
Kitchen |
10 ft ,7 in |
10 ft ,1 in |
10 ft ,7 in x 10 ft ,1 in |
|
Basement |
Bedroom 4 |
10 ft ,7 in |
13 ft ,7 in |
10 ft ,7 in x 13 ft ,7 in |
|
Basement |
Living Room |
23 ft ,8 in |
11 ft ,5 in |
23 ft ,8 in x 11 ft ,5 in |
|
Main Level |
Living Room |
13 ft ,8 in |
19 ft ,6 in |
13 ft ,8 in x 19 ft ,6 in |
|
Main Level |
Dining Room |
10 ft ,5 in |
8 ft ,5 in |
10 ft ,5 in x 8 ft ,5 in |
|
Main Level |
Kitchen |
10 ft ,5 in |
14 ft ,1 in |
10 ft ,5 in x 14 ft ,1 in |
|
Main Level |
Bedroom 2 |
10 ft ,8 in |
10 ft ,9 in |
10 ft ,8 in x 10 ft ,9 in |
|
Main Level |
Primary Bedroom |
13 ft ,1 in |
14 ft ,4 in |
13 ft ,1 in x 14 ft ,4 in |
|
Main Level |
Other |
8 ft ,3 in |
10 ft ,6 in |
8 ft ,3 in x 10 ft ,6 in |
|
Main Level |
Enclosed Porch |
9 ft ,8 in |
15 ft ,1 in |
9 ft ,8 in x 15 ft ,1 in |
https://www.realtor.ca/real-estate/28407962/8762-butchart-street-chilliwack-proper-south-chilliwack

