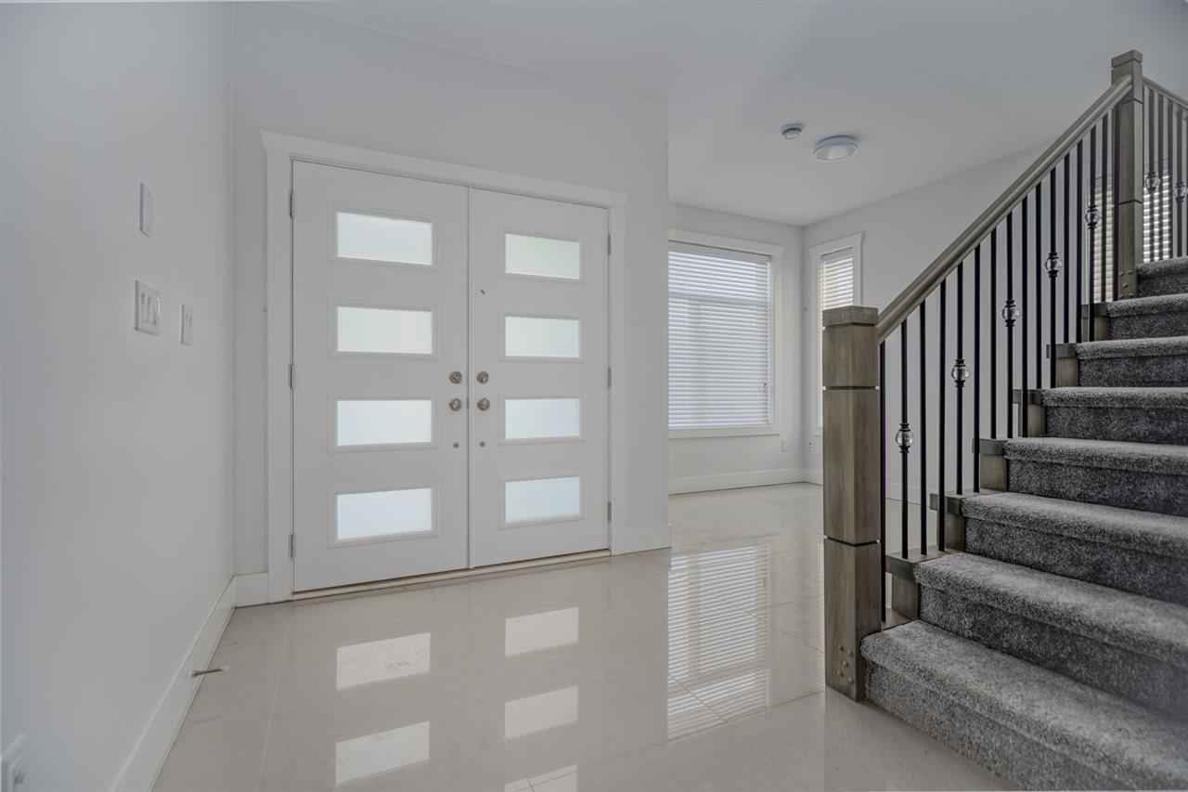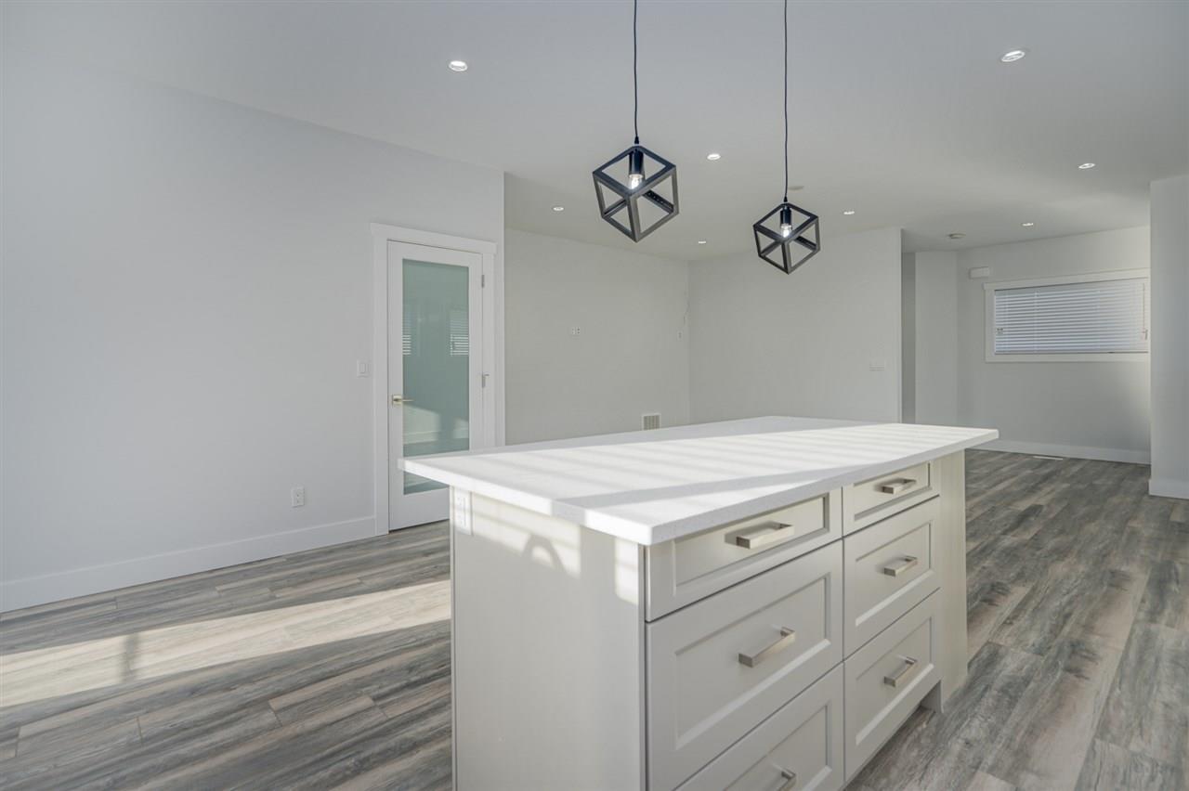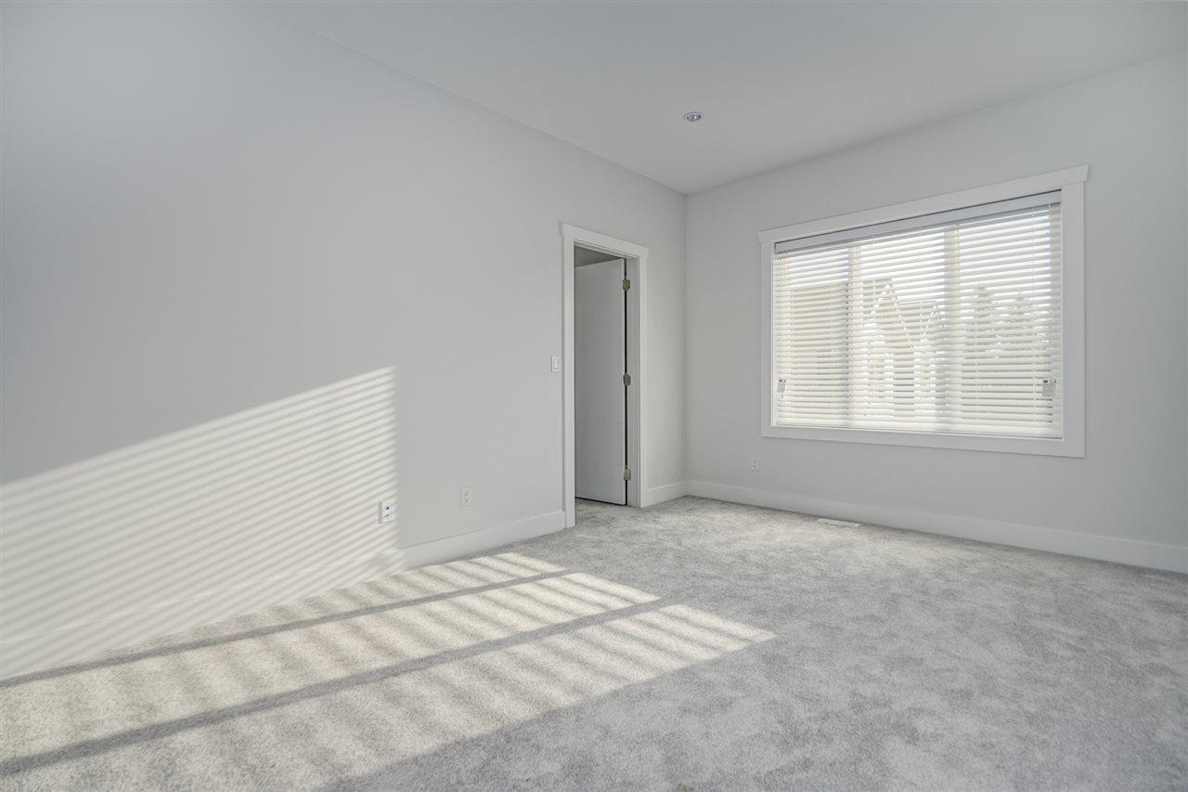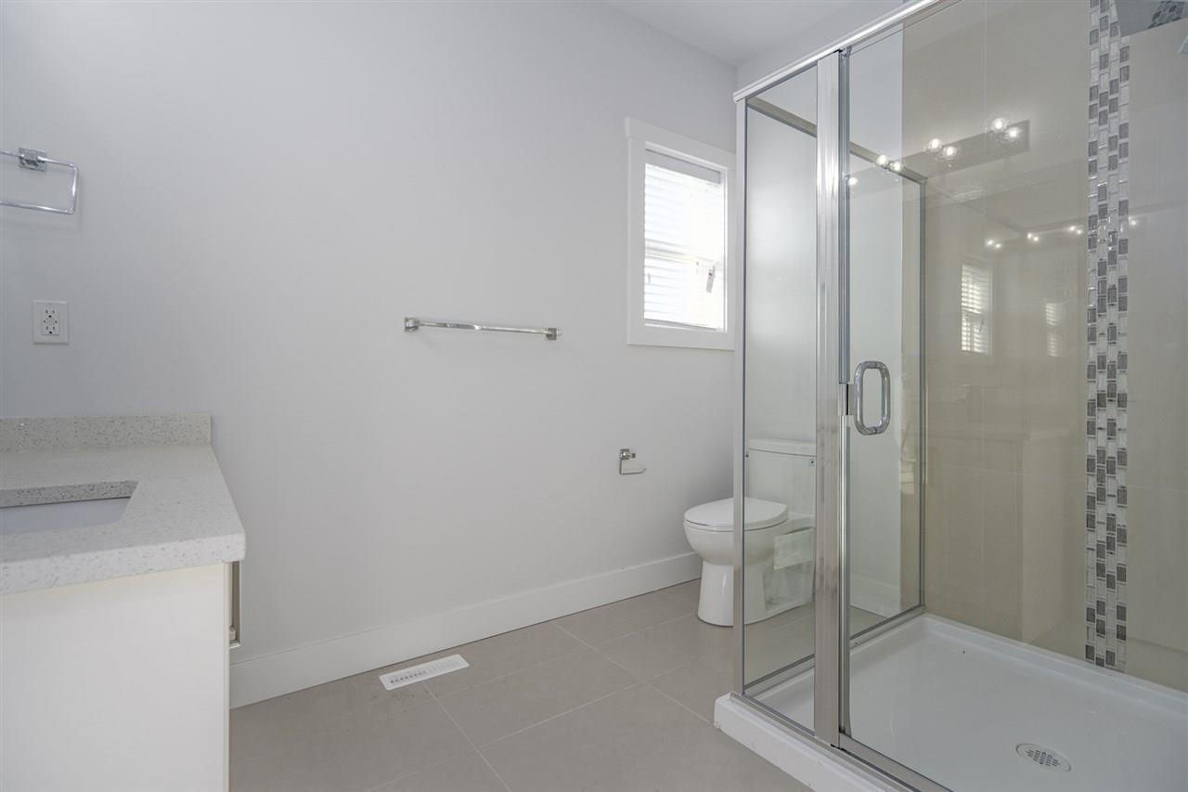(778) 227-9000
beckyzhou.hill@gmail.com
8960 Vines Street, Chilliwack Proper West Chilliwack, British Columbia V2P 3X7
5 Bedroom
3 Bathroom
3,250 ft2
Fireplace
Forced Air
$1,199,000
Nestled in a peaceful and family-friendly neighborhood, this stunning 5-bedroom, 3-bathroom home offers comfort and convenience with 2 Bed Mortgage Helper. The open-concept layout features a modern kitchen, spacious living areas, and beautifully updated bathrooms. The private big suite, with its own entrance & Laundry, provides a perfect rental opportunity or in-law accommodation. Enjoy the tranquility of the private backyard, ample parking, and easy access to top-rated schools, parks, shopping, hospital and highways. This home is the ideal blend of luxury and practicality, perfect for growing families. (id:62739)
Property Details
| MLS® Number | R2917401 |
| Property Type | Single Family |
Building
| Bathroom Total | 3 |
| Bedrooms Total | 5 |
| Amenities | Laundry - In Suite |
| Appliances | Washer, Dryer, Refrigerator, Stove, Dishwasher |
| Basement Development | Finished |
| Basement Type | Unknown (finished) |
| Constructed Date | 2018 |
| Construction Style Attachment | Detached |
| Fireplace Present | Yes |
| Fireplace Total | 1 |
| Heating Type | Forced Air |
| Stories Total | 2 |
| Size Interior | 3,250 Ft2 |
| Type | House |
Parking
| Garage | 2 |
| Open | |
| Integrated Garage |
Land
| Acreage | No |
| Size Frontage | 51 Ft ,10 In |
| Size Irregular | 4521 |
| Size Total | 4521 Sqft |
| Size Total Text | 4521 Sqft |
Rooms
| Level | Type | Length | Width | Dimensions |
|---|---|---|---|---|
| Lower Level | Living Room | 19 ft ,6 in | 7 ft ,6 in | 19 ft ,6 in x 7 ft ,6 in |
| Lower Level | Den | 10 ft ,5 in | 8 ft ,1 in | 10 ft ,5 in x 8 ft ,1 in |
| Lower Level | Kitchen | 11 ft ,5 in | 3 ft ,2 in | 11 ft ,5 in x 3 ft ,2 in |
| Lower Level | Bedroom 4 | 11 ft ,7 in | 10 ft ,4 in | 11 ft ,7 in x 10 ft ,4 in |
| Lower Level | Bedroom 5 | 11 ft ,3 in | 10 ft ,4 in | 11 ft ,3 in x 10 ft ,4 in |
| Main Level | Living Room | 15 ft ,5 in | 14 ft ,8 in | 15 ft ,5 in x 14 ft ,8 in |
| Main Level | Kitchen | 11 ft ,5 in | 17 ft | 11 ft ,5 in x 17 ft |
| Main Level | Primary Bedroom | 15 ft ,8 in | 11 ft ,4 in | 15 ft ,8 in x 11 ft ,4 in |
| Main Level | Bedroom 2 | 10 ft ,7 in | 10 ft ,6 in | 10 ft ,7 in x 10 ft ,6 in |
| Main Level | Bedroom 3 | 10 ft ,1 in | 10 ft ,9 in | 10 ft ,1 in x 10 ft ,9 in |
https://www.realtor.ca/real-estate/27318607/8960-vines-street-chilliwack-proper-west-chilliwack
Contact Us
Contact us for more information













