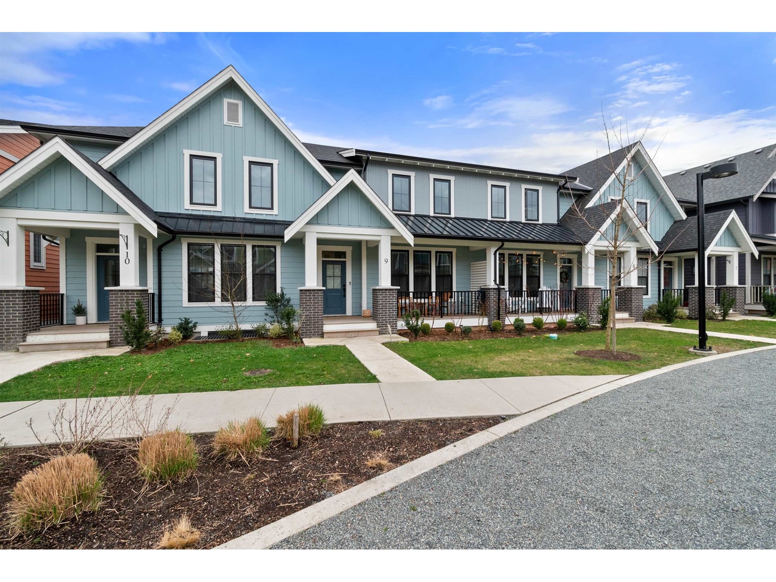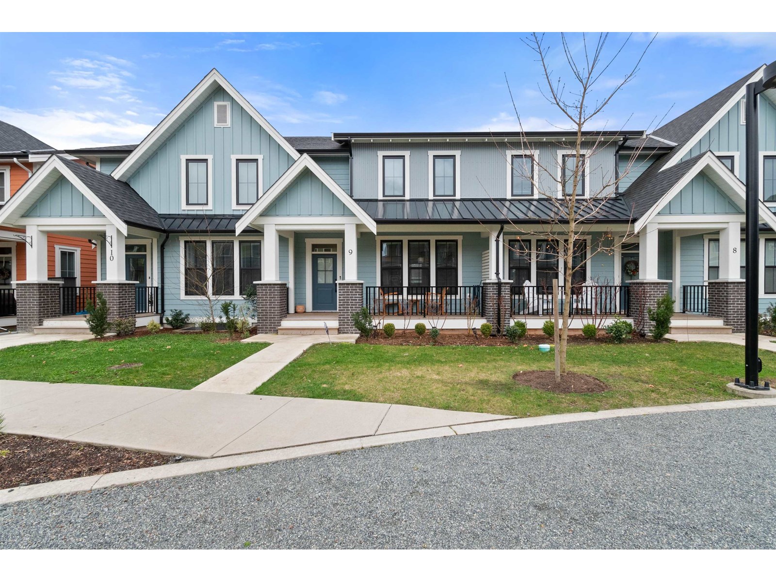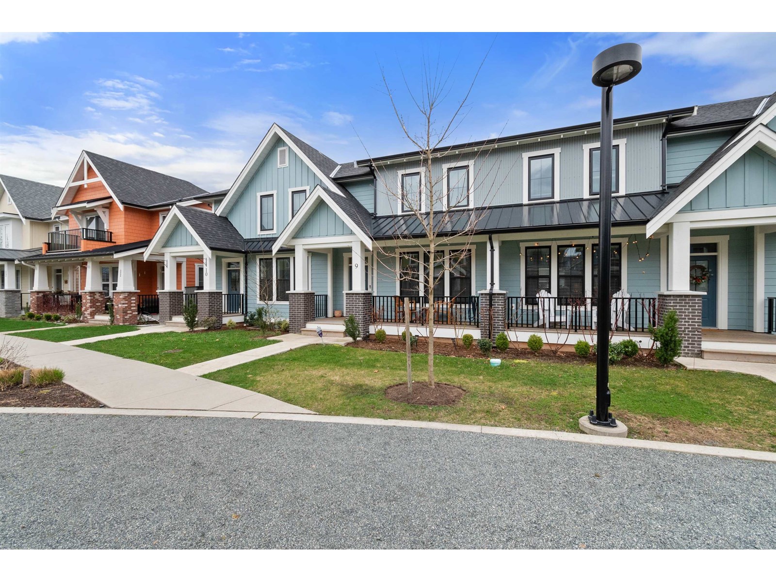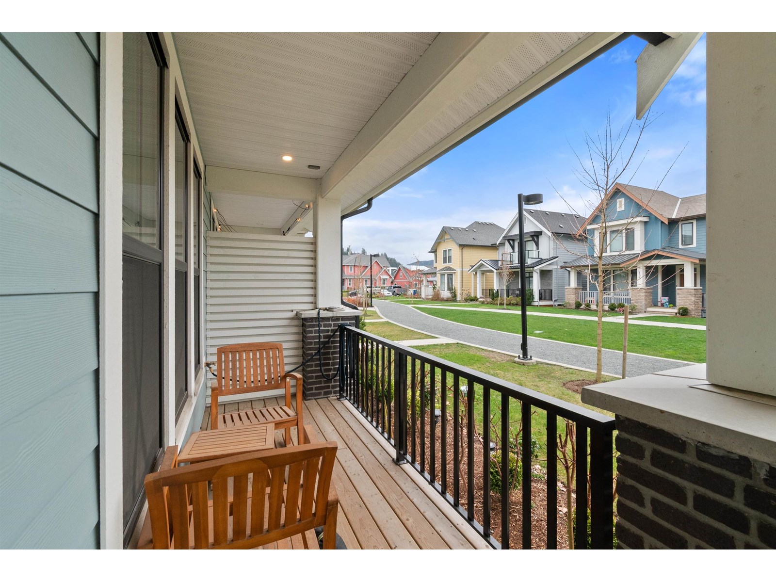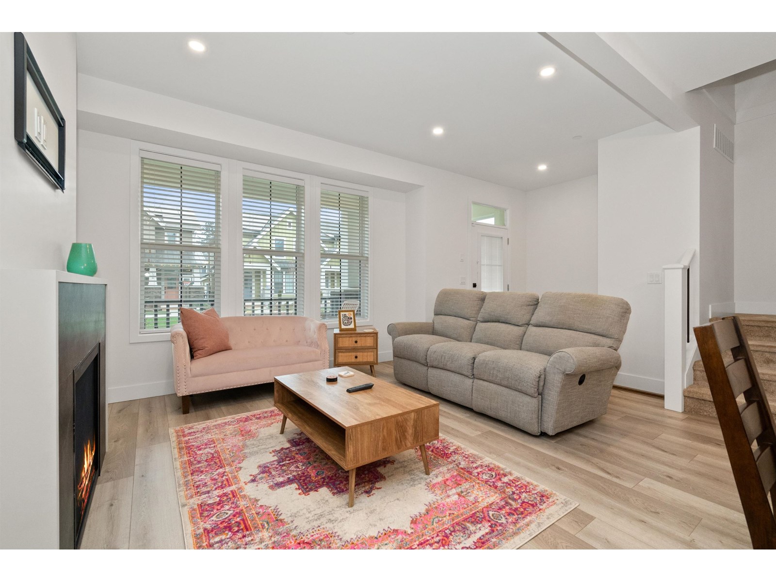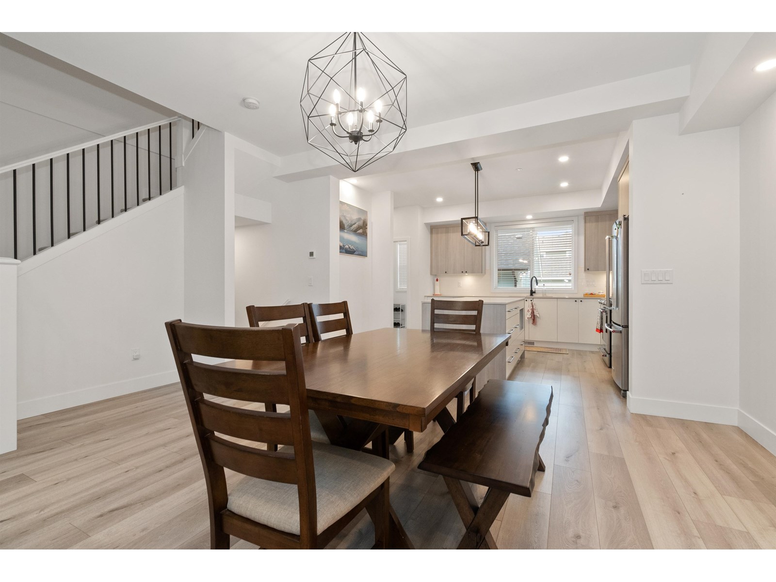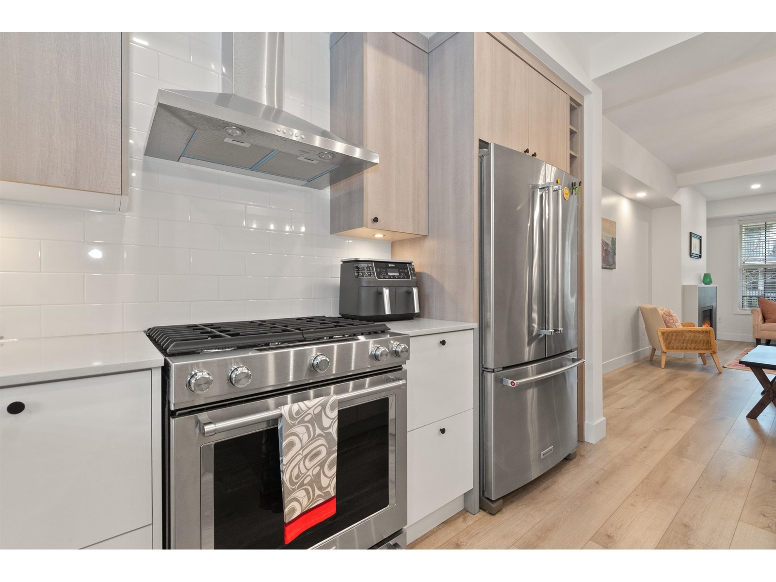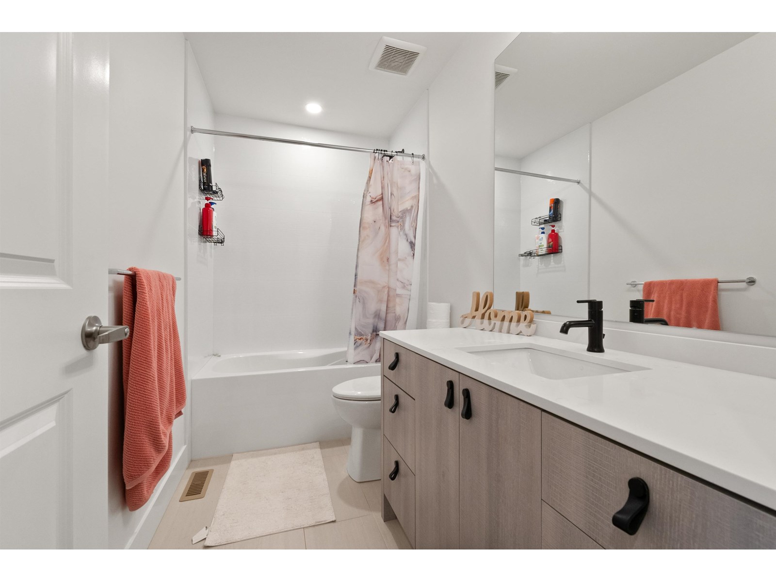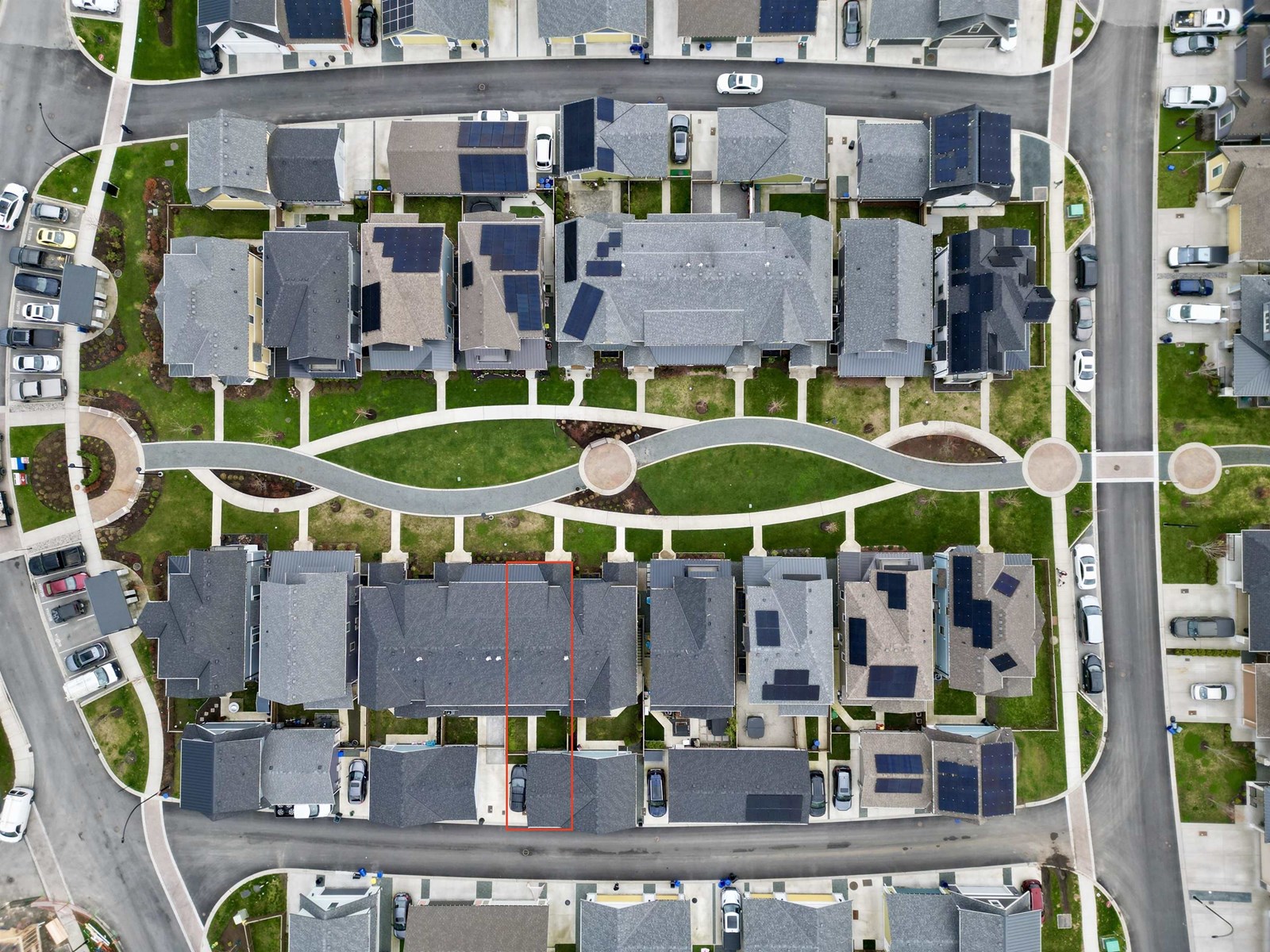4 Bedroom
4 Bathroom
2,280 ft2
Fireplace
Central Air Conditioning
Forced Air
$799,900
Located on the Green Street in Iron Horse! Stylish 4-bed, 4-bath rowhome blends modern design w/ everyday comfort. Bright, open-concept main floor features sleek kitchen w/ large island, stone counters, S.S. appliances & chic cabinetry"”perfect for entertaining! Cozy up by the NG fireplace & enjoy the convenience of a mudroom w/ laundry & guest bath. Upstairs, the spacious primary includes a walk-in closet & ensuite. 2 more bedrooms & full bath complete the upper level. Fully finished basement offers a rec room, 4th bed & full bath. Could be in-law suite. Stay cool with AC & enjoy summer BBQs in your fenced yard w/ a covered patio. Detached garage + extra parking. Walk to everything you need! Just mins from the river, hiking & Cultus! Fees are only $100 month total! * PREC - Personal Real Estate Corporation (id:62739)
Property Details
|
MLS® Number
|
R3011734 |
|
Property Type
|
Single Family |
|
View Type
|
Mountain View, View |
Building
|
Bathroom Total
|
4 |
|
Bedrooms Total
|
4 |
|
Amenities
|
Laundry - In Suite |
|
Appliances
|
Washer, Dryer, Refrigerator, Stove, Dishwasher |
|
Basement Development
|
Finished |
|
Basement Type
|
Full (finished) |
|
Constructed Date
|
2021 |
|
Construction Style Attachment
|
Attached |
|
Cooling Type
|
Central Air Conditioning |
|
Fireplace Present
|
Yes |
|
Fireplace Total
|
1 |
|
Heating Fuel
|
Natural Gas |
|
Heating Type
|
Forced Air |
|
Stories Total
|
3 |
|
Size Interior
|
2,280 Ft2 |
|
Type
|
Row / Townhouse |
Parking
Land
Rooms
| Level |
Type |
Length |
Width |
Dimensions |
|
Above |
Primary Bedroom |
13 ft ,5 in |
12 ft |
13 ft ,5 in x 12 ft |
|
Above |
Bedroom 2 |
10 ft |
10 ft ,2 in |
10 ft x 10 ft ,2 in |
|
Above |
Bedroom 3 |
10 ft ,1 in |
9 ft ,1 in |
10 ft ,1 in x 9 ft ,1 in |
|
Basement |
Recreational, Games Room |
17 ft ,1 in |
22 ft ,2 in |
17 ft ,1 in x 22 ft ,2 in |
|
Lower Level |
Bedroom 4 |
12 ft ,8 in |
15 ft ,6 in |
12 ft ,8 in x 15 ft ,6 in |
|
Main Level |
Living Room |
13 ft ,5 in |
13 ft |
13 ft ,5 in x 13 ft |
|
Main Level |
Dining Room |
14 ft ,5 in |
11 ft |
14 ft ,5 in x 11 ft |
|
Main Level |
Kitchen |
14 ft |
11 ft |
14 ft x 11 ft |
|
Main Level |
Laundry Room |
4 ft |
4 ft |
4 ft x 4 ft |
https://www.realtor.ca/real-estate/28423381/9-46211-promontory-road-sardis-south-chilliwack

