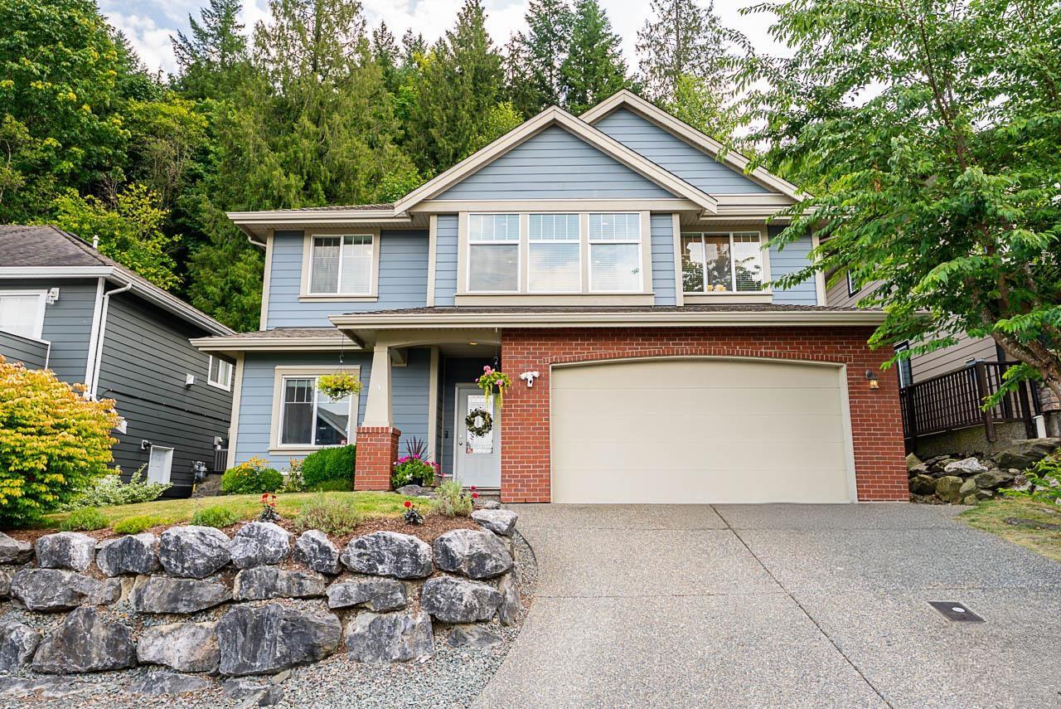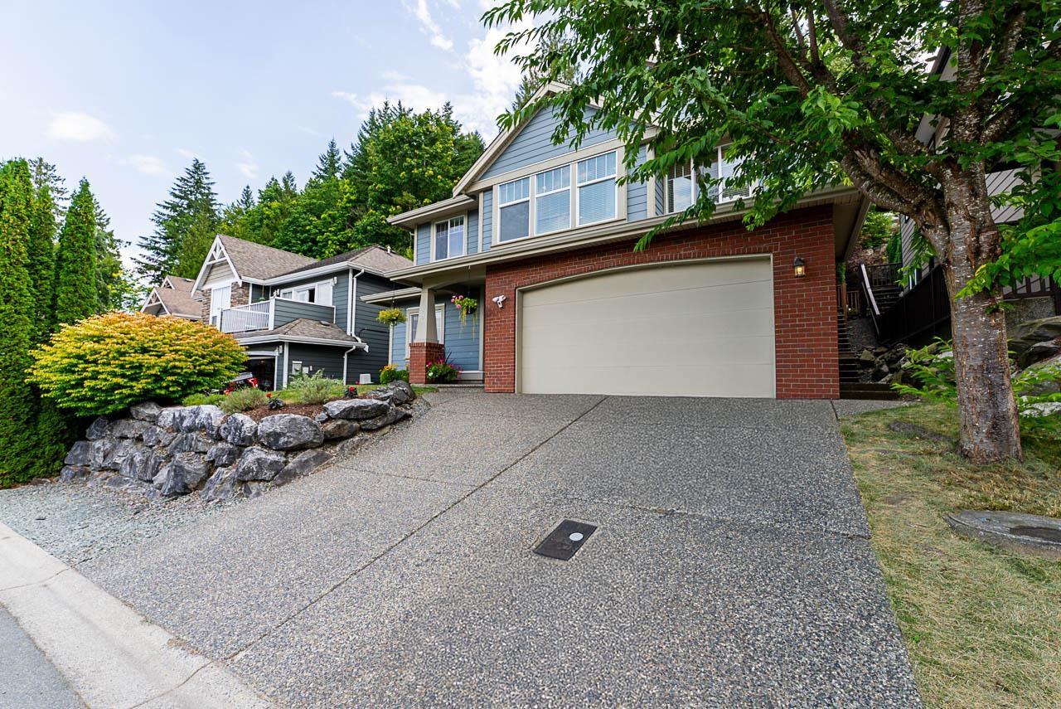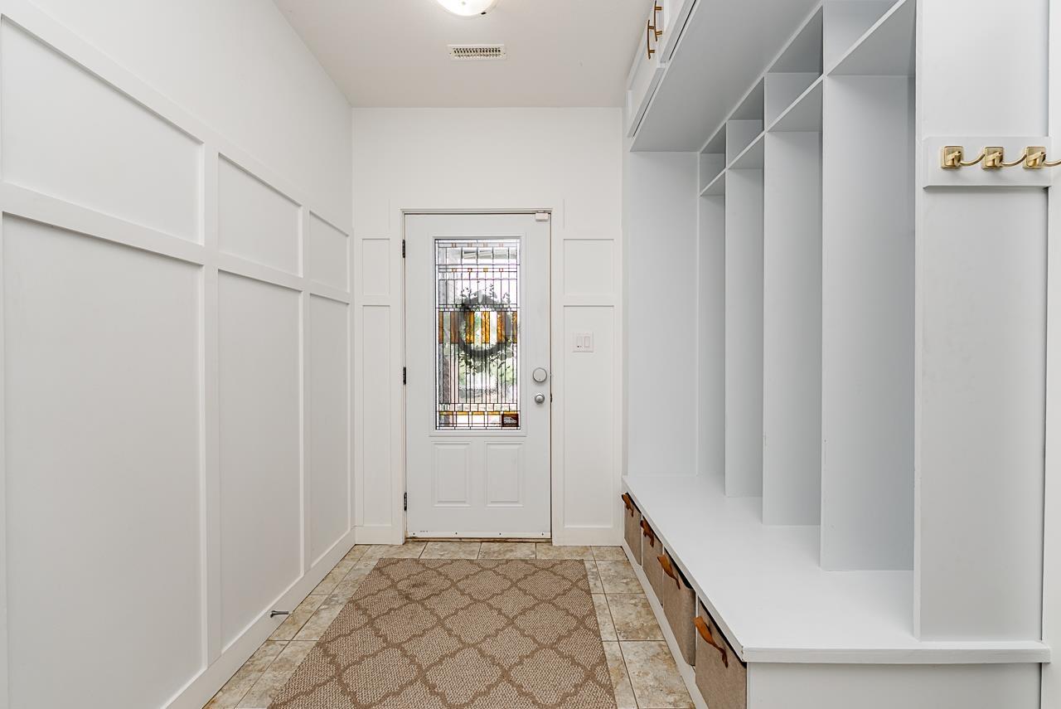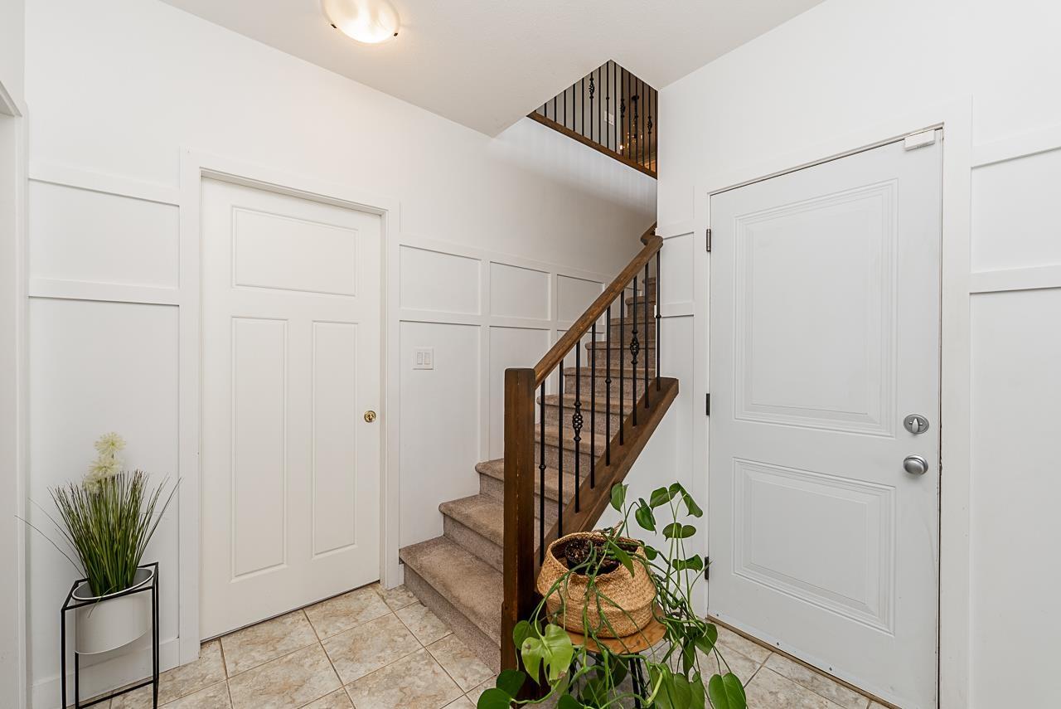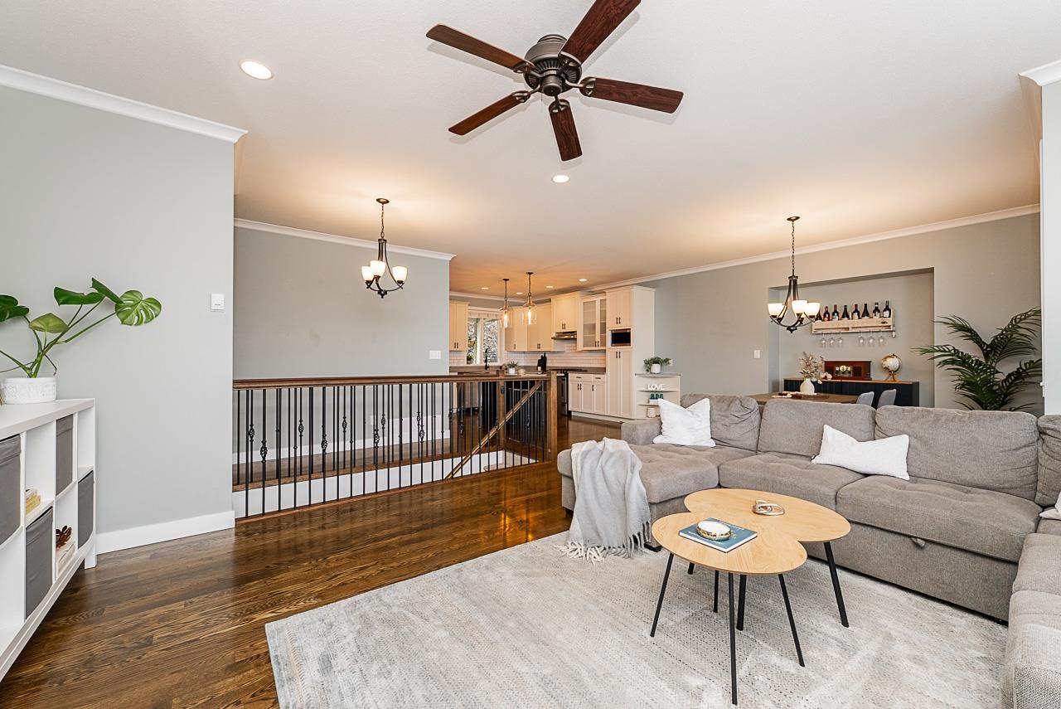6 Bedroom
3 Bathroom
2,556 ft2
Fireplace
Forced Air
$959,000
Perched above the valley floor, this spacious 6 bdrm, 3 bath home offers stunning views of farmland & surrounding mtns. The bright open-concept main flr features a modern kitchen w/ quartz counters, tile backsplash, built-in pantry & high-end appls. Large windows in the living area showcase sweeping valley views & flood the home w/ natural light. Step out onto the covered patio or elevated deck to enjoy privacy & unobstructed scenery"”perfect for relaxing or entertaining. The main flr has 3 bdrms, while the bsmt includes a 4th bdrm or flex/office space. A self-contained 2 bdrm suite w/ 6 appls provides an excellent mortgage helper & is currently rented to a great tenant who'd love to stay. Located in Chilliwack's sought-after Eastern Hillsides, just 2 mins to Hwy 1 & close to top schools. This move-in ready home blends comfort, value & incredible views in a peaceful, family-friendly neighborhood. Don't miss out"”call your REALTOR® for a private showing today! (id:62739)
Property Details
|
MLS® Number
|
R3034435 |
|
Property Type
|
Single Family |
|
View Type
|
City View, Mountain View, Valley View |
Building
|
Bathroom Total
|
3 |
|
Bedrooms Total
|
6 |
|
Appliances
|
Washer, Dryer, Refrigerator, Stove, Dishwasher |
|
Basement Development
|
Finished |
|
Basement Type
|
Unknown (finished) |
|
Constructed Date
|
2009 |
|
Construction Style Attachment
|
Detached |
|
Fireplace Present
|
Yes |
|
Fireplace Total
|
1 |
|
Heating Fuel
|
Natural Gas |
|
Heating Type
|
Forced Air |
|
Stories Total
|
2 |
|
Size Interior
|
2,556 Ft2 |
|
Type
|
House |
Parking
Land
|
Acreage
|
No |
|
Size Irregular
|
6888 |
|
Size Total
|
6888 Sqft |
|
Size Total Text
|
6888 Sqft |
Rooms
| Level |
Type |
Length |
Width |
Dimensions |
|
Above |
Living Room |
13 ft ,5 in |
14 ft ,3 in |
13 ft ,5 in x 14 ft ,3 in |
|
Above |
Bedroom 6 |
11 ft ,7 in |
11 ft |
11 ft ,7 in x 11 ft |
|
Lower Level |
Foyer |
7 ft ,9 in |
6 ft ,3 in |
7 ft ,9 in x 6 ft ,3 in |
|
Lower Level |
Laundry Room |
8 ft ,9 in |
5 ft ,1 in |
8 ft ,9 in x 5 ft ,1 in |
|
Lower Level |
Bedroom 3 |
8 ft ,9 in |
11 ft ,9 in |
8 ft ,9 in x 11 ft ,9 in |
|
Lower Level |
Family Room |
11 ft ,5 in |
15 ft ,1 in |
11 ft ,5 in x 15 ft ,1 in |
|
Lower Level |
Kitchen |
15 ft |
12 ft ,1 in |
15 ft x 12 ft ,1 in |
|
Lower Level |
Bedroom 4 |
10 ft ,3 in |
9 ft ,1 in |
10 ft ,3 in x 9 ft ,1 in |
|
Lower Level |
Bedroom 5 |
9 ft ,6 in |
9 ft ,1 in |
9 ft ,6 in x 9 ft ,1 in |
|
Lower Level |
Laundry Room |
3 ft |
3 ft |
3 ft x 3 ft |
|
Main Level |
Dining Room |
13 ft |
15 ft ,5 in |
13 ft x 15 ft ,5 in |
|
Main Level |
Kitchen |
15 ft ,4 in |
13 ft ,7 in |
15 ft ,4 in x 13 ft ,7 in |
|
Main Level |
Primary Bedroom |
13 ft |
11 ft ,1 in |
13 ft x 11 ft ,1 in |
|
Main Level |
Other |
5 ft ,7 in |
5 ft ,1 in |
5 ft ,7 in x 5 ft ,1 in |
|
Main Level |
Bedroom 2 |
11 ft ,7 in |
14 ft ,7 in |
11 ft ,7 in x 14 ft ,7 in |
https://www.realtor.ca/real-estate/28698914/9-50354-adelaide-place-eastern-hillsides-chilliwack

