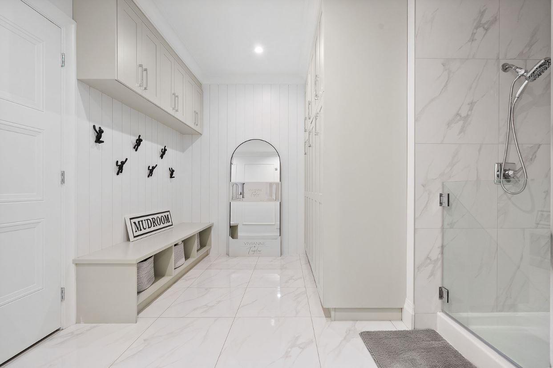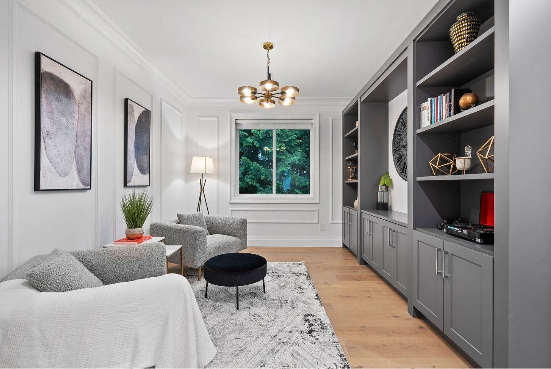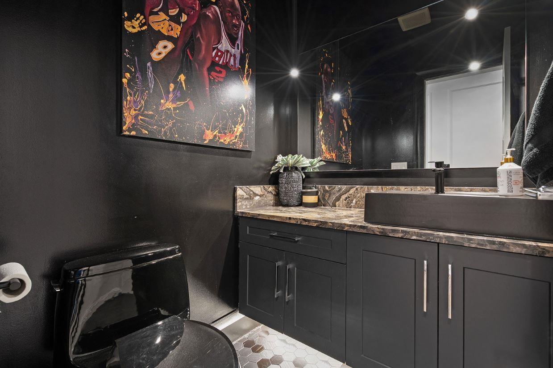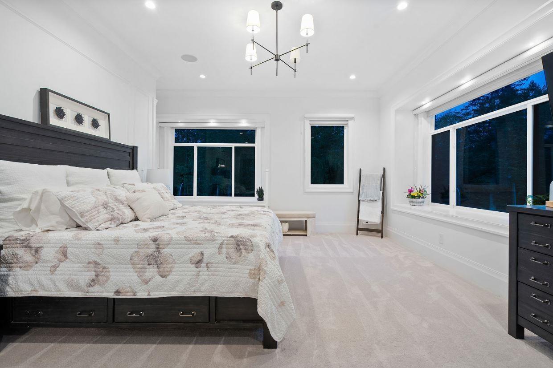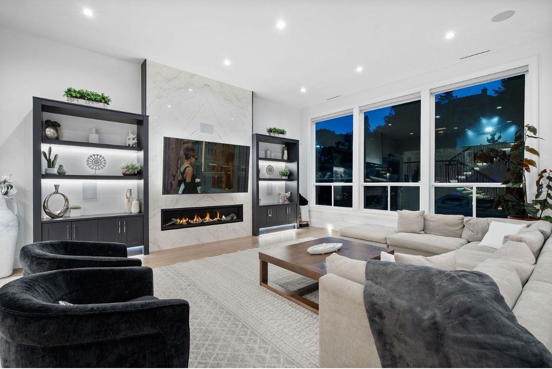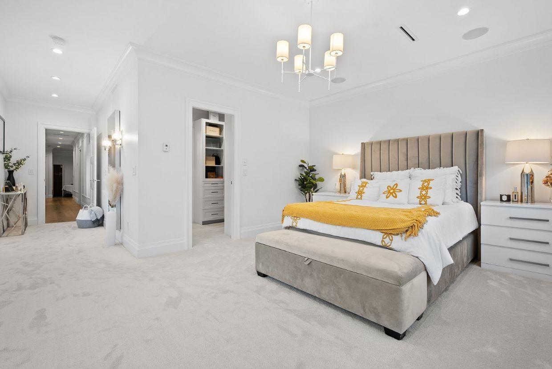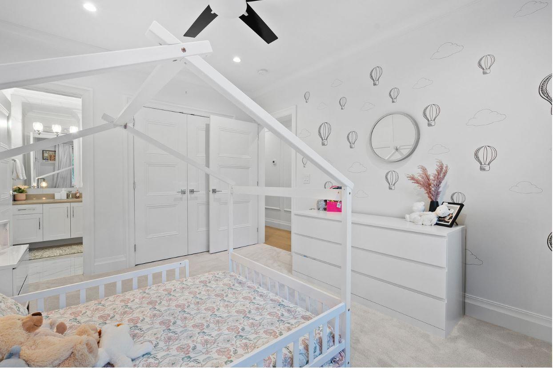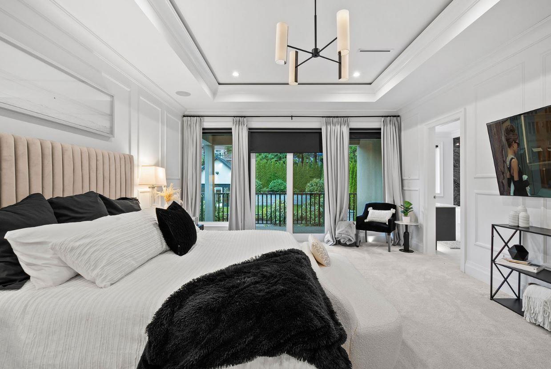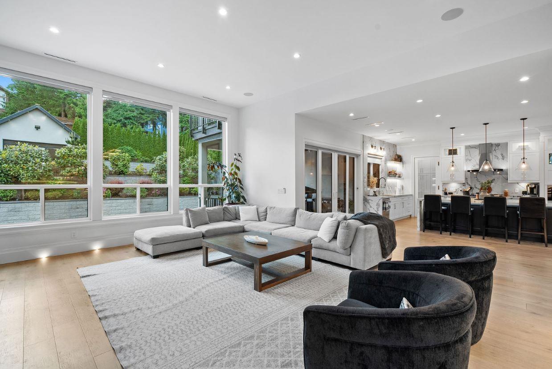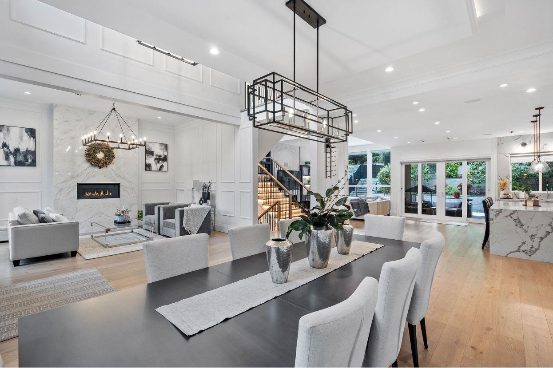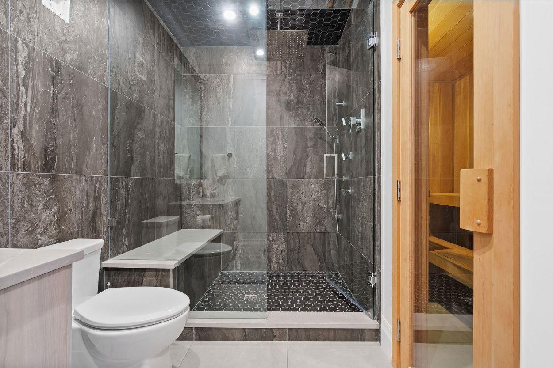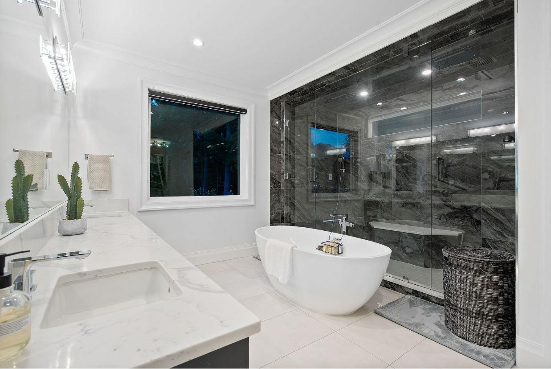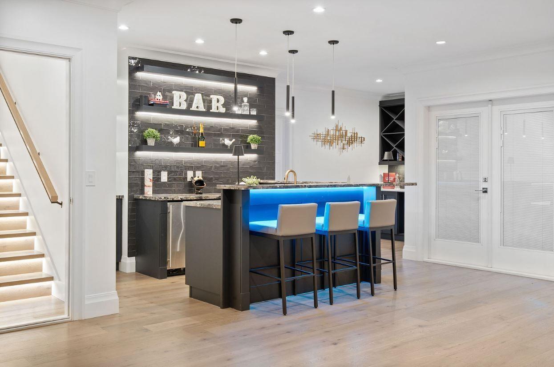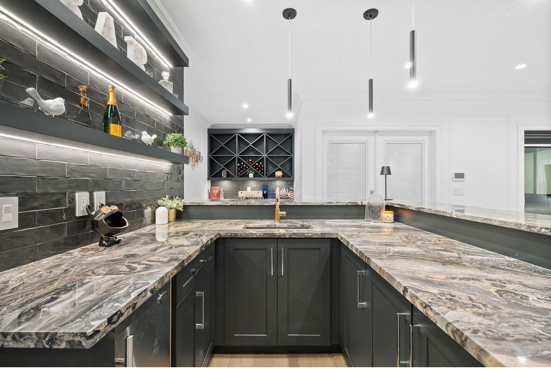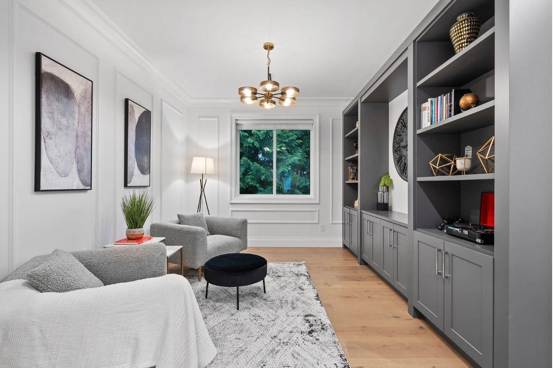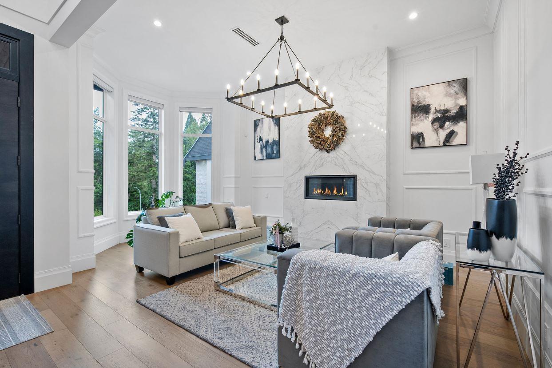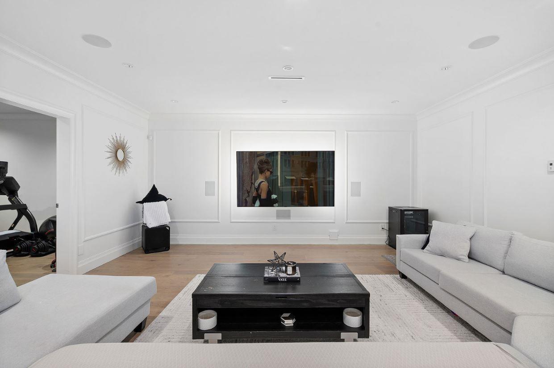8 Bedroom
9 Bathroom
7,910 ft2
2 Level, 3 Level
Fireplace
Air Conditioned
Heat Pump, Hot Water
$3,899,999
Welcome to this stunning custom-built home in the heart of Fleetwood! Boasting a 7,910 SF of elegant living space on a 23,104 SF lot, this 8-bedrooms, 9-bathrooms masterpiece offers quality & comfort at every turn. The main level features a bright, open-concept layout with spacious living and dining areas, a gourmet kitchen with a Wok Kitchen & Pantry, plus a private office and master bedroom. Upstairs, enjoy 5 generously sized bedrooms including a luxurious primary suite with walk-in closet. The basement includes a massive recreation room, gym, sauna, and 2 additional bedroom legal suite, perfect for extended family or a mortgage helper. Also features a detached backyard office. Just minutes from future SkyTrain, parks, schools, and shopping. This is the home you've been waiting for! (id:62739)
Property Details
|
MLS® Number
|
R3043730 |
|
Property Type
|
Single Family |
|
Neigbourhood
|
Guildford |
|
Parking Space Total
|
15 |
Building
|
Bathroom Total
|
9 |
|
Bedrooms Total
|
8 |
|
Age
|
7 Years |
|
Appliances
|
Washer, Dryer, Refrigerator, Stove, Dishwasher, Microwave, Oven - Built-in, Alarm System, Central Vacuum, Wet Bar, Wine Fridge |
|
Architectural Style
|
2 Level, 3 Level |
|
Basement Development
|
Finished |
|
Basement Features
|
Unknown |
|
Basement Type
|
Full (finished) |
|
Construction Style Attachment
|
Detached |
|
Cooling Type
|
Air Conditioned |
|
Fire Protection
|
Security System, Smoke Detectors |
|
Fireplace Present
|
Yes |
|
Fireplace Total
|
2 |
|
Fixture
|
Drapes/window Coverings |
|
Heating Fuel
|
Natural Gas |
|
Heating Type
|
Heat Pump, Hot Water |
|
Size Interior
|
7,910 Ft2 |
|
Type
|
House |
|
Utility Water
|
Municipal Water |
Parking
Land
|
Acreage
|
No |
|
Sewer
|
Sanitary Sewer, Storm Sewer |
|
Size Irregular
|
23104 |
|
Size Total
|
23104 Sqft |
|
Size Total Text
|
23104 Sqft |
Utilities
|
Electricity
|
Available |
|
Natural Gas
|
Available |
|
Water
|
Available |
https://www.realtor.ca/real-estate/28814891/9075-164-street-surrey

