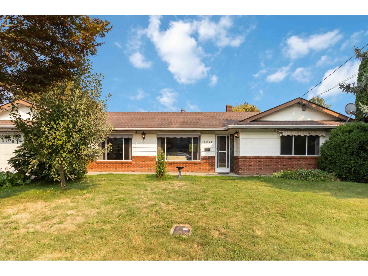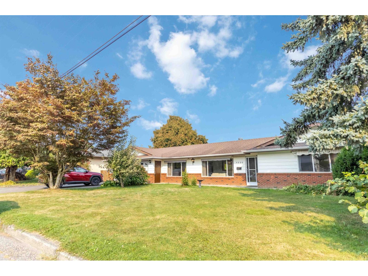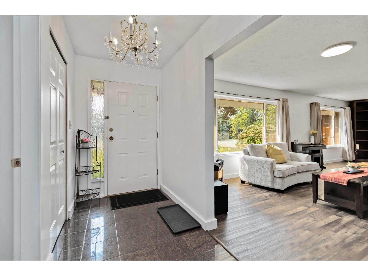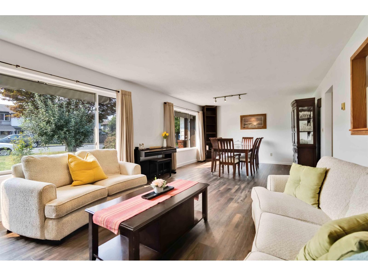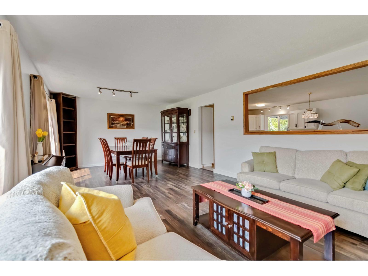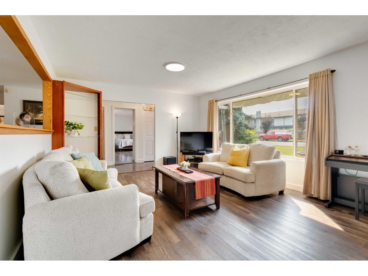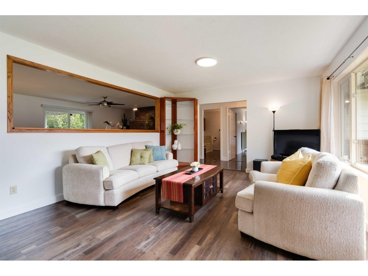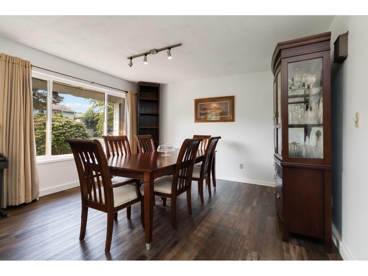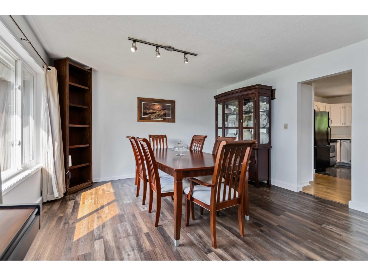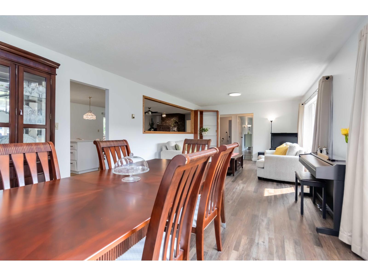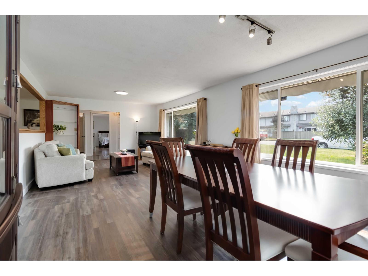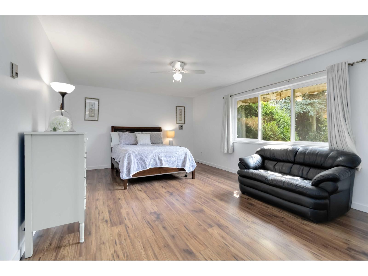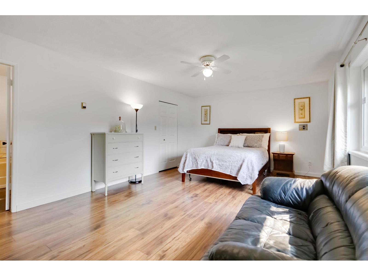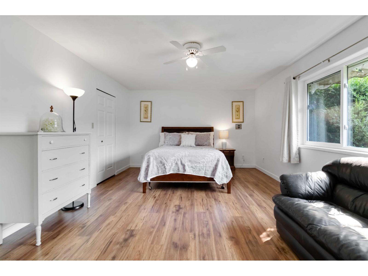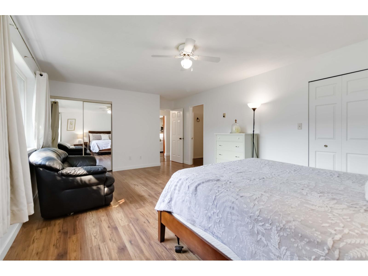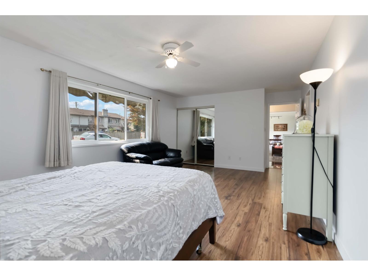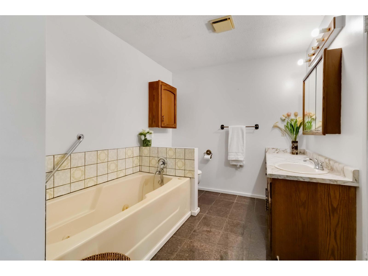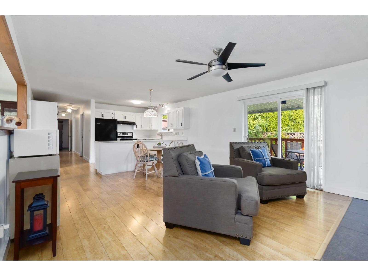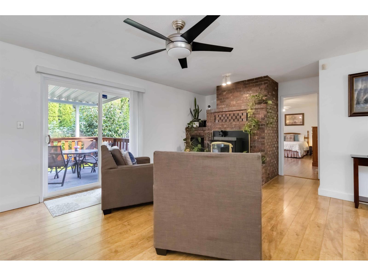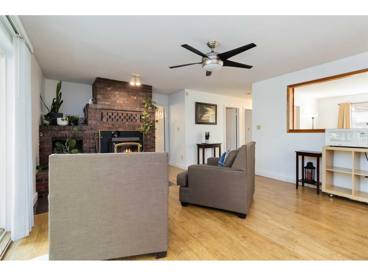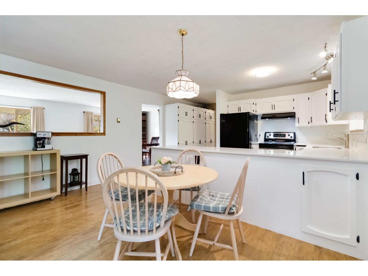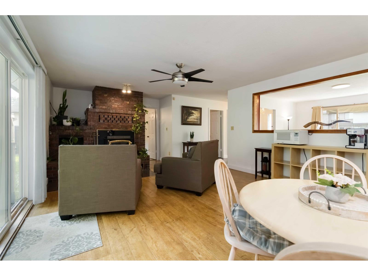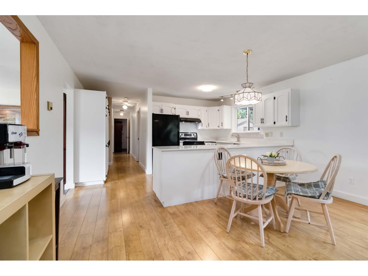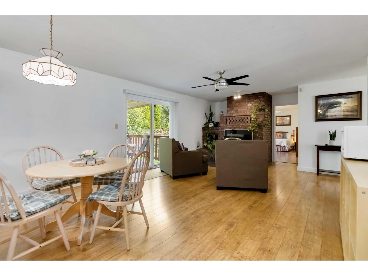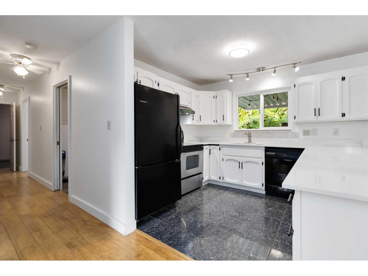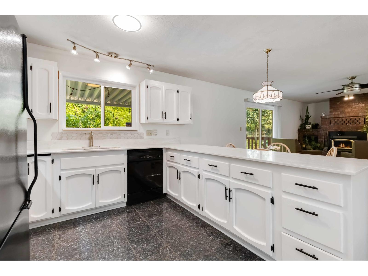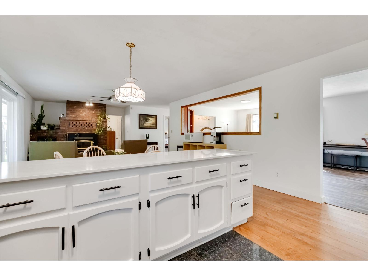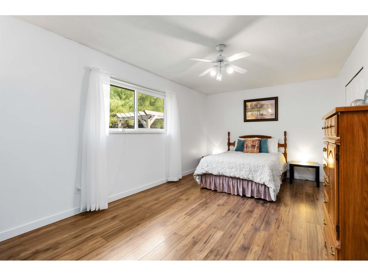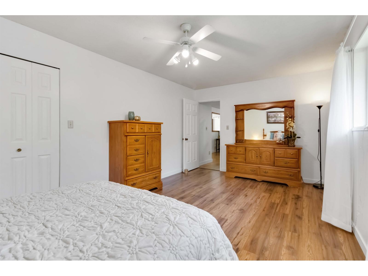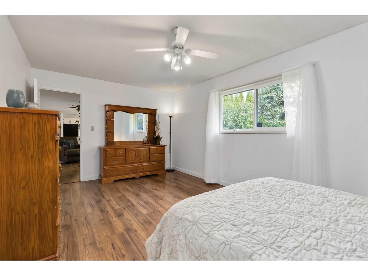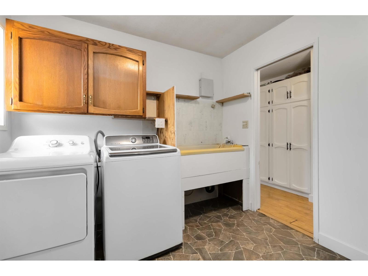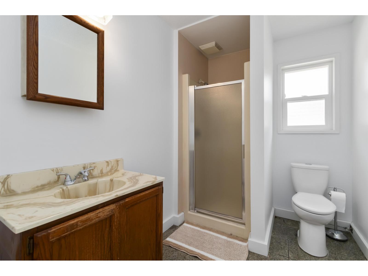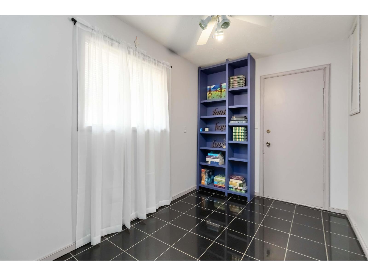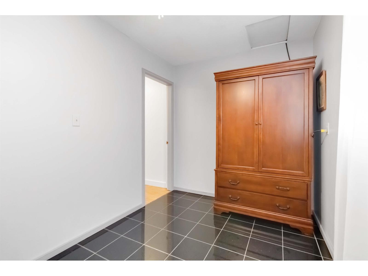3 Bedroom
2 Bathroom
2,151 ft2
Ranch
Fireplace
Radiant/infra-Red Heat
$849,900
Solid custom built rancher over 2,000 Sqft! Spacious and well-maintained 3 bed, 2 bath with open concept layout and oversized rooms. Features updated paint, laminate flooring, windows, garage door, baseboards, and more. Radiant in-floor heat and wood burning stove keep the house comfortably warm in winter and heating bills low. Large kitchen with new countertops, painted cabinets, tons of cupboard space and pull-out drawers. Big laundry room with pet/baby tub. Double garage and wide driveway. Fully fenced yard with fruit trees, garden beds, pergola, sheds, and a covered patio. Flexible completion/possession! (id:62739)
Property Details
|
MLS® Number
|
R3044826 |
|
Property Type
|
Single Family |
|
View Type
|
Mountain View |
Building
|
Bathroom Total
|
2 |
|
Bedrooms Total
|
3 |
|
Appliances
|
Washer, Dryer, Refrigerator, Stove, Dishwasher |
|
Architectural Style
|
Ranch |
|
Basement Type
|
None |
|
Constructed Date
|
1983 |
|
Construction Style Attachment
|
Detached |
|
Fireplace Present
|
Yes |
|
Fireplace Total
|
1 |
|
Heating Fuel
|
Wood |
|
Heating Type
|
Radiant/infra-red Heat |
|
Stories Total
|
1 |
|
Size Interior
|
2,151 Ft2 |
|
Type
|
House |
Parking
Land
|
Acreage
|
No |
|
Size Frontage
|
79 Ft |
|
Size Irregular
|
7405 |
|
Size Total
|
7405 Sqft |
|
Size Total Text
|
7405 Sqft |
Rooms
| Level |
Type |
Length |
Width |
Dimensions |
|
Main Level |
Foyer |
4 ft ,6 in |
14 ft |
4 ft ,6 in x 14 ft |
|
Main Level |
Living Room |
13 ft ,8 in |
11 ft ,9 in |
13 ft ,8 in x 11 ft ,9 in |
|
Main Level |
Dining Room |
13 ft ,8 in |
11 ft ,9 in |
13 ft ,8 in x 11 ft ,9 in |
|
Main Level |
Family Room |
13 ft ,3 in |
15 ft ,5 in |
13 ft ,3 in x 15 ft ,5 in |
|
Main Level |
Eating Area |
9 ft ,5 in |
15 ft ,5 in |
9 ft ,5 in x 15 ft ,5 in |
|
Main Level |
Kitchen |
10 ft ,2 in |
10 ft ,3 in |
10 ft ,2 in x 10 ft ,3 in |
|
Main Level |
Primary Bedroom |
19 ft ,6 in |
13 ft ,2 in |
19 ft ,6 in x 13 ft ,2 in |
|
Main Level |
Bedroom 2 |
18 ft |
10 ft ,1 in |
18 ft x 10 ft ,1 in |
|
Main Level |
Laundry Room |
10 ft ,5 in |
9 ft ,2 in |
10 ft ,5 in x 9 ft ,2 in |
|
Main Level |
Bedroom 3 |
7 ft ,5 in |
12 ft ,1 in |
7 ft ,5 in x 12 ft ,1 in |
|
Main Level |
Laundry Room |
10 ft ,5 in |
9 ft ,2 in |
10 ft ,5 in x 9 ft ,2 in |
https://www.realtor.ca/real-estate/28831574/9220-coote-street-chilliwack-proper-east-chilliwack

