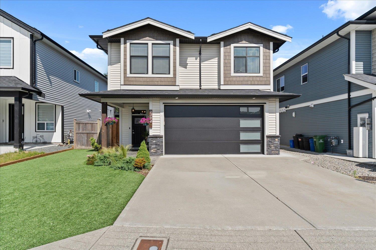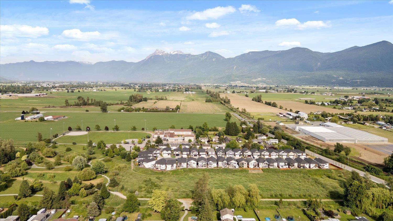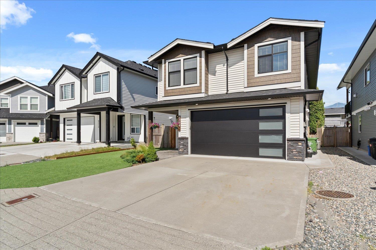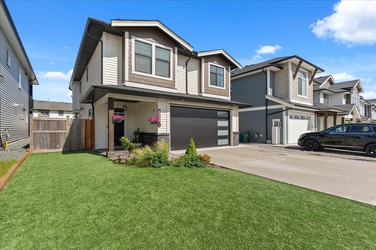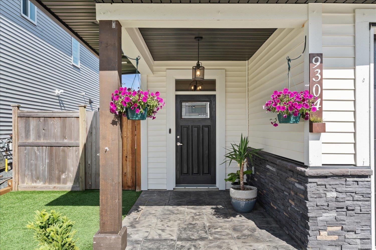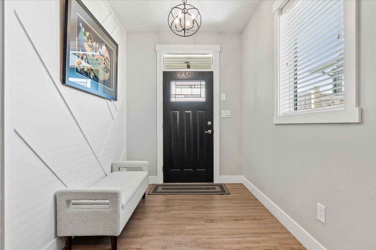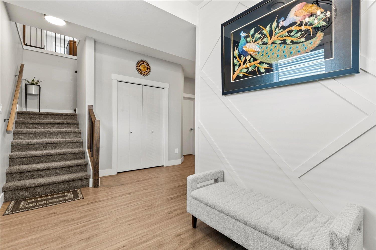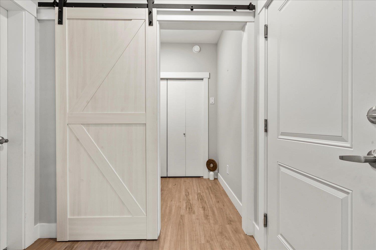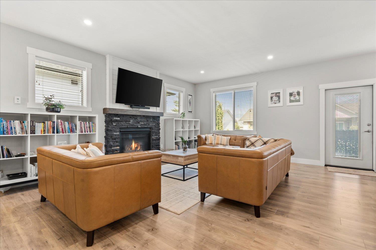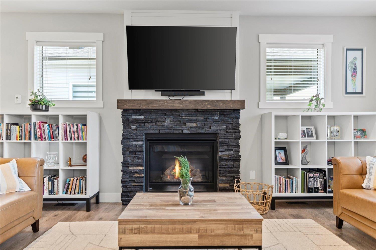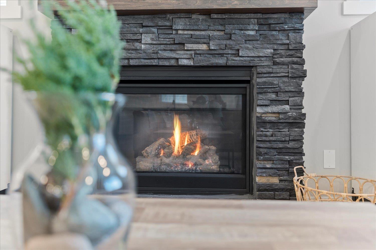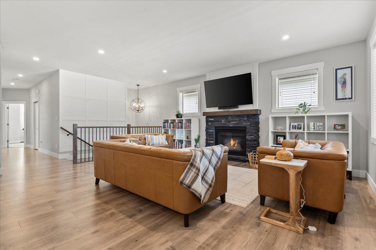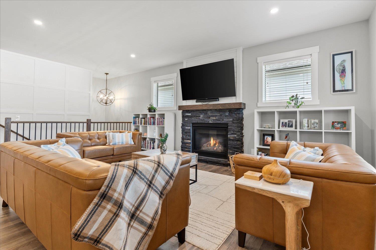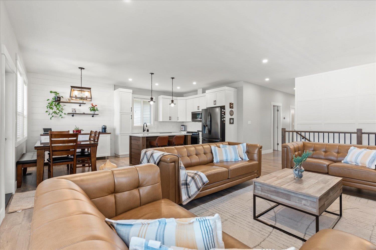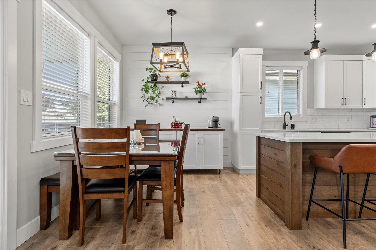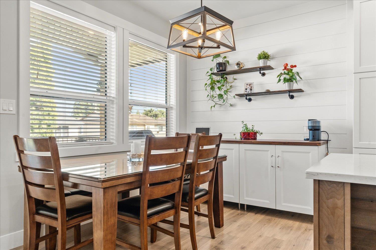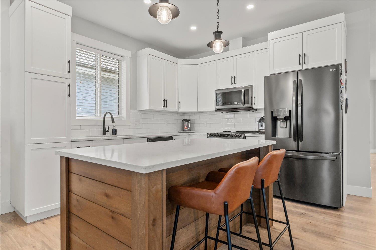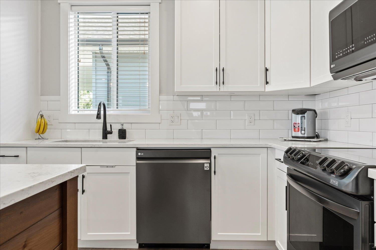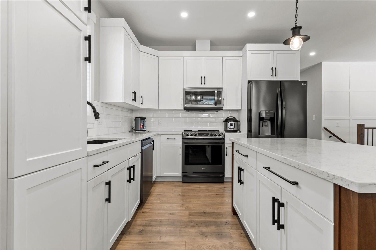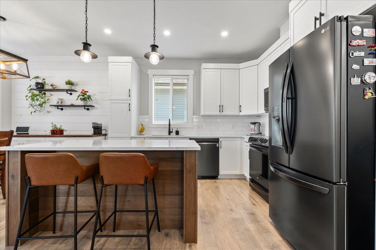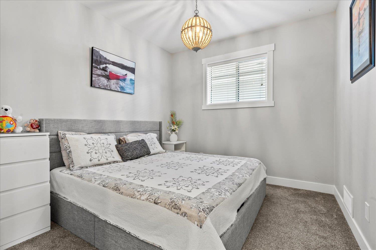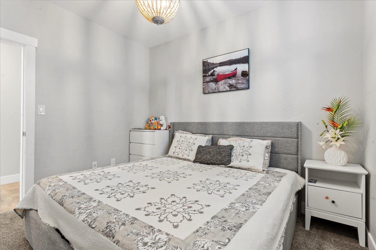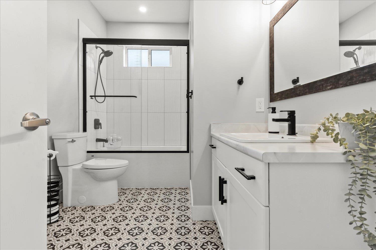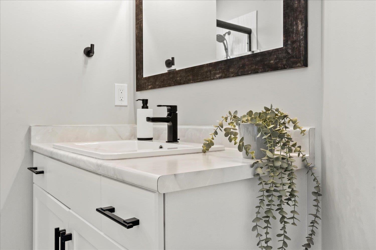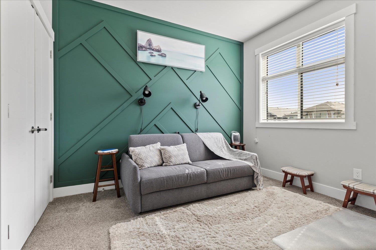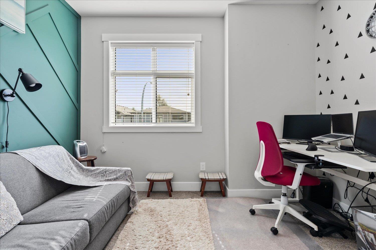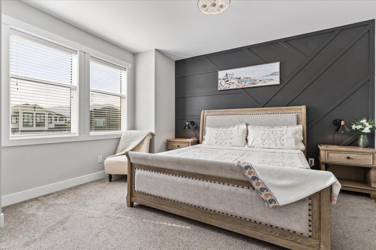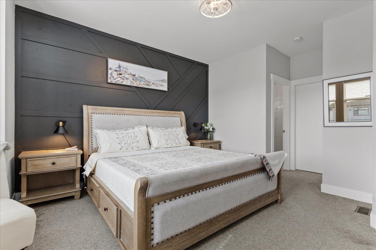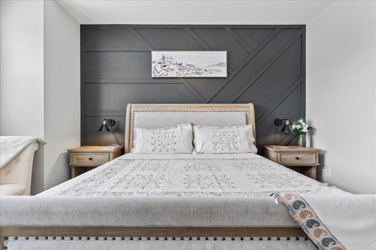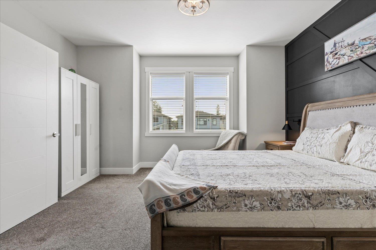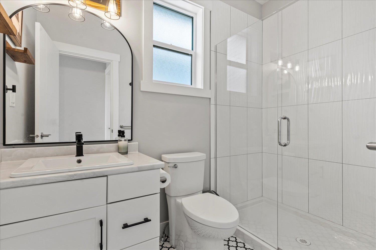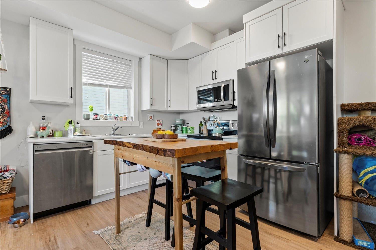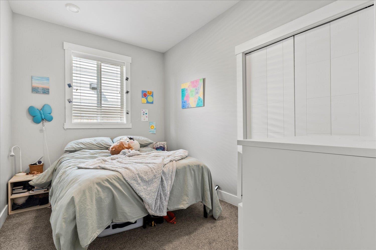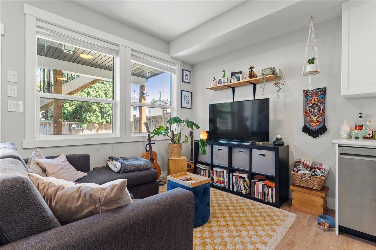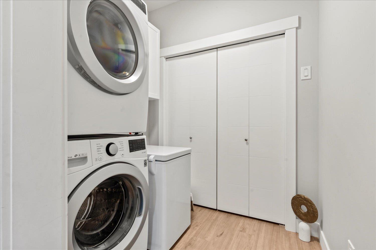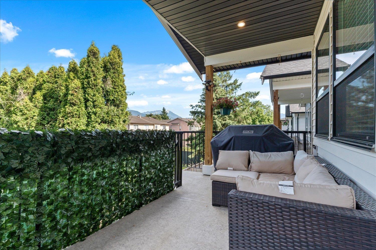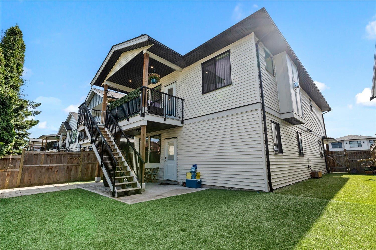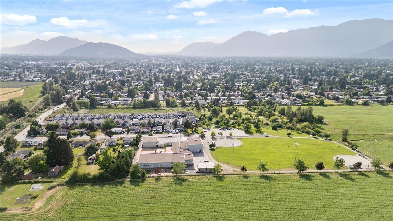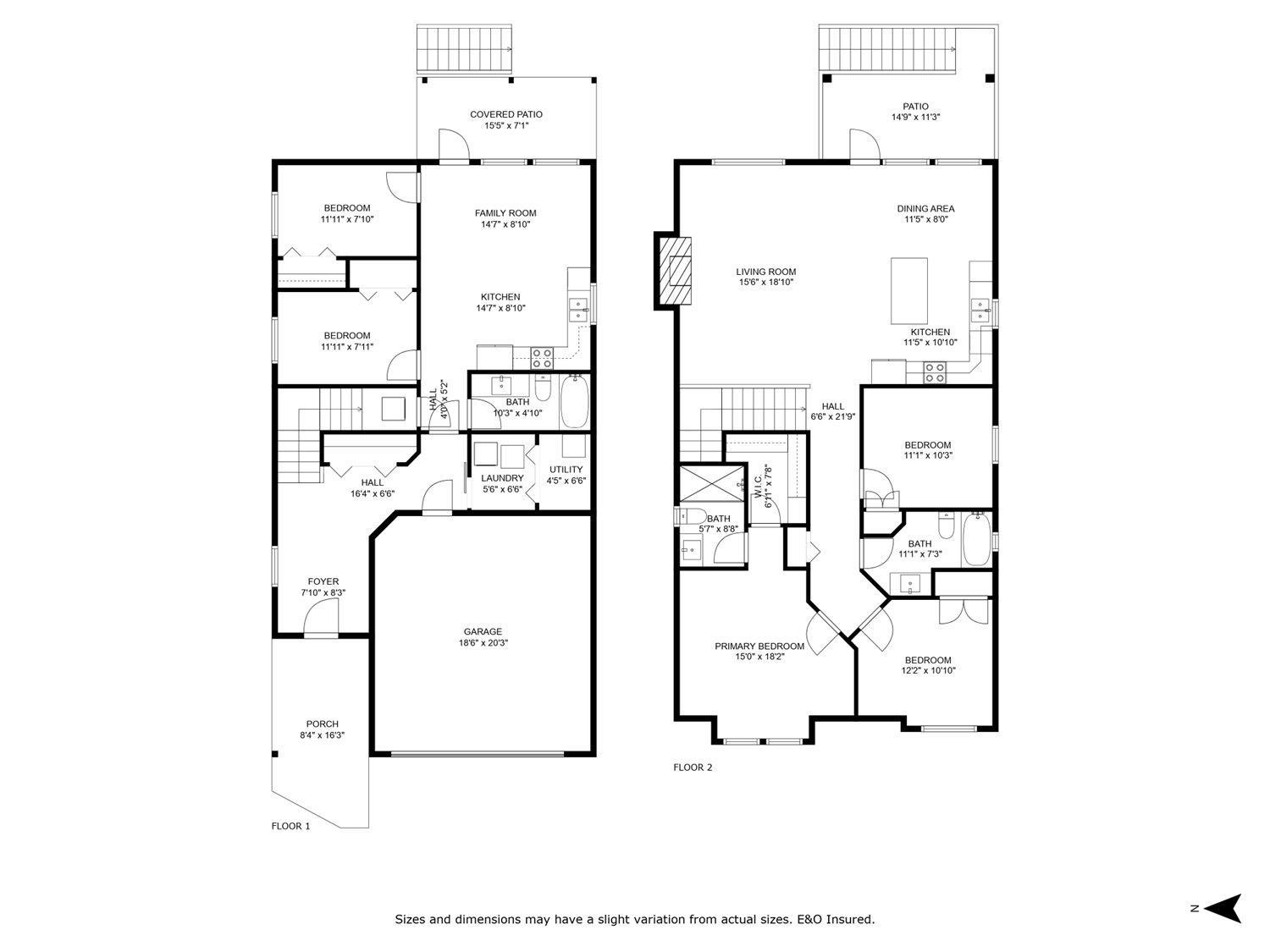9304 Sitka Place, Chilliwack Proper East Chilliwack, British Columbia V2P 0H8
$999,000
Stop the car! This incredible home is a must-see, radiating pride of ownership from every angle. Step inside and be wowed by the open layout, bathed in natural light, and the impressive high-end finishes throughout. The modern kitchen seamlessly flows into the living and dining areas"”perfect for gatherings and cozy nights in. Downstairs, a 2-bedroom suite is perfect for in-laws, guests, or mortgage help. Outside, enjoy the lush turf yard and a location that can't be beat"”backing onto FG Leary Elementary, minutes from District 1881, and Highway 1 is only minutes away. Don't let this dream home slip away"”come see it today! * PREC - Personal Real Estate Corporation (id:62739)
Open House
This property has open houses!
12:00 pm
Ends at:2:00 pm
Property Details
| MLS® Number | R3014186 |
| Property Type | Single Family |
| View Type | Mountain View, Valley View, View (panoramic) |
Building
| Bathroom Total | 3 |
| Bedrooms Total | 5 |
| Appliances | Washer, Dryer, Refrigerator, Stove, Dishwasher |
| Basement Development | Finished |
| Basement Type | Full (finished) |
| Constructed Date | 2021 |
| Construction Style Attachment | Detached |
| Fireplace Present | Yes |
| Fireplace Total | 1 |
| Heating Fuel | Natural Gas |
| Heating Type | Forced Air |
| Stories Total | 2 |
| Size Interior | 2,275 Ft2 |
| Type | House |
Parking
| Garage | 2 |
| Open |
Land
| Acreage | No |
| Size Depth | 98 Ft |
| Size Frontage | 40 Ft |
| Size Irregular | 3879 |
| Size Total | 3879 Sqft |
| Size Total Text | 3879 Sqft |
Rooms
| Level | Type | Length | Width | Dimensions |
|---|---|---|---|---|
| Lower Level | Foyer | 7 ft ,8 in | 8 ft ,3 in | 7 ft ,8 in x 8 ft ,3 in |
| Lower Level | Laundry Room | 5 ft ,5 in | 6 ft ,6 in | 5 ft ,5 in x 6 ft ,6 in |
| Lower Level | Utility Room | 4 ft ,4 in | 6 ft ,6 in | 4 ft ,4 in x 6 ft ,6 in |
| Lower Level | Kitchen | 14 ft ,5 in | 8 ft ,1 in | 14 ft ,5 in x 8 ft ,1 in |
| Lower Level | Family Room | 14 ft ,5 in | 8 ft ,1 in | 14 ft ,5 in x 8 ft ,1 in |
| Lower Level | Bedroom 2 | 11 ft ,9 in | 7 ft ,1 in | 11 ft ,9 in x 7 ft ,1 in |
| Lower Level | Bedroom 3 | 11 ft ,9 in | 7 ft ,1 in | 11 ft ,9 in x 7 ft ,1 in |
| Lower Level | Laundry Room | Measurements not available | ||
| Main Level | Dining Room | 11 ft ,4 in | 8 ft | 11 ft ,4 in x 8 ft |
| Main Level | Living Room | 15 ft ,5 in | 18 ft ,1 in | 15 ft ,5 in x 18 ft ,1 in |
| Main Level | Primary Bedroom | 15 ft | 18 ft ,2 in | 15 ft x 18 ft ,2 in |
| Main Level | Other | 6 ft ,9 in | 7 ft ,8 in | 6 ft ,9 in x 7 ft ,8 in |
| Main Level | Bedroom 4 | 12 ft ,1 in | 10 ft ,1 in | 12 ft ,1 in x 10 ft ,1 in |
| Main Level | Bedroom 5 | 11 ft ,3 in | 10 ft ,3 in | 11 ft ,3 in x 10 ft ,3 in |
| Main Level | Kitchen | 11 ft ,4 in | 10 ft ,1 in | 11 ft ,4 in x 10 ft ,1 in |
https://www.realtor.ca/real-estate/28454647/9304-sitka-place-chilliwack-proper-east-chilliwack
Contact Us
Contact us for more information

