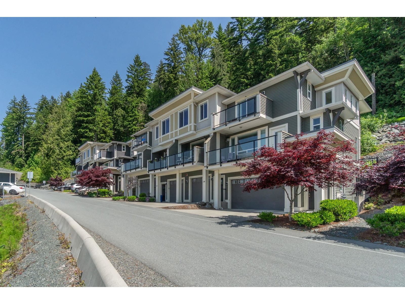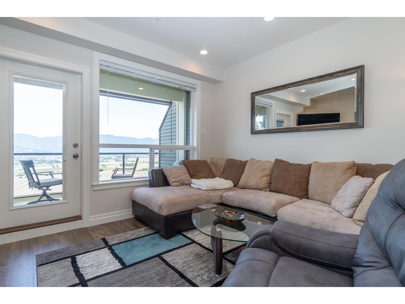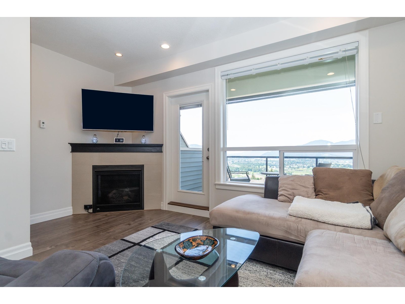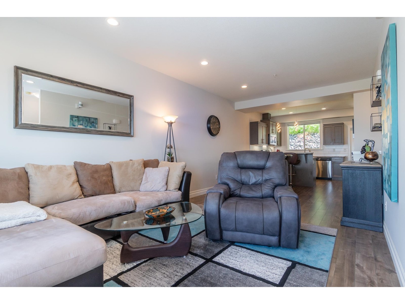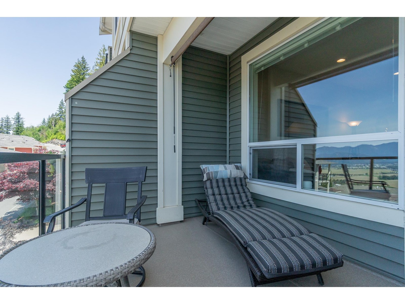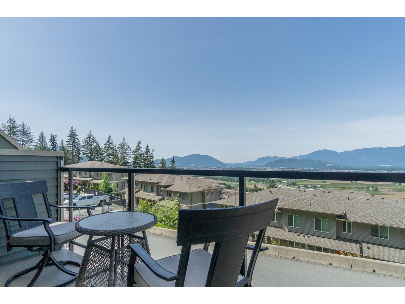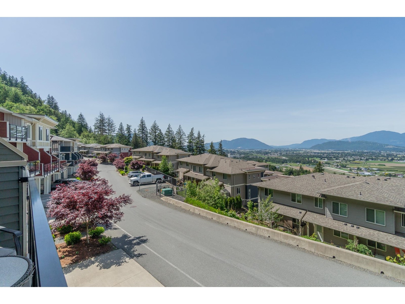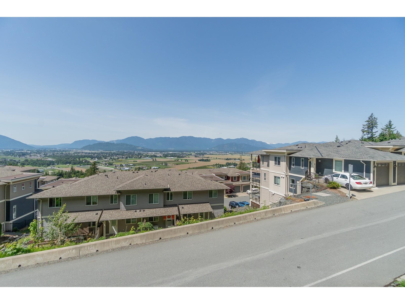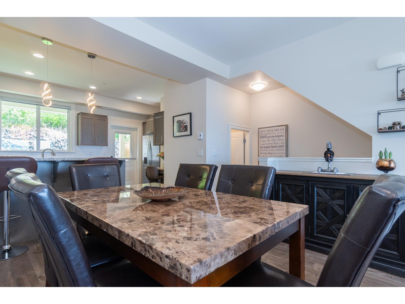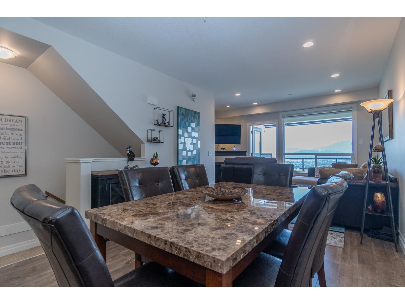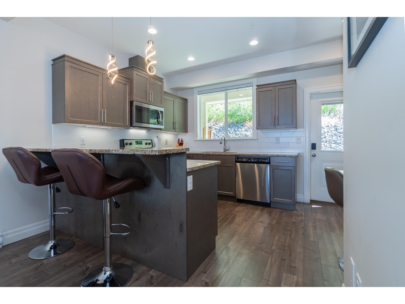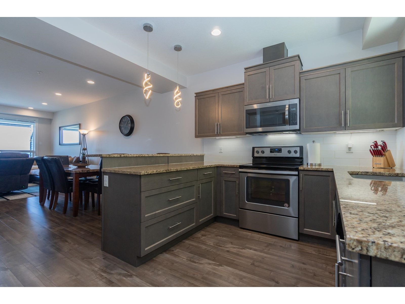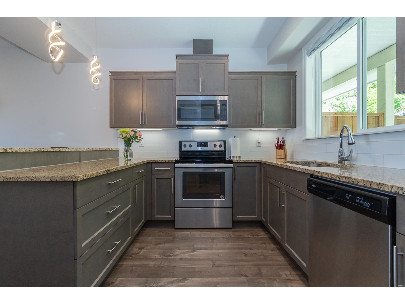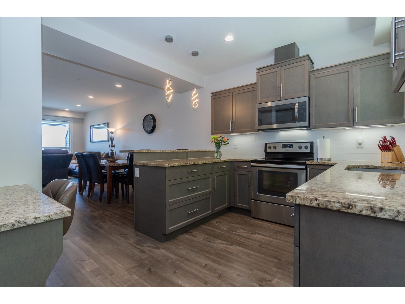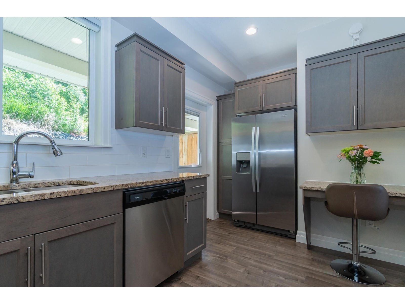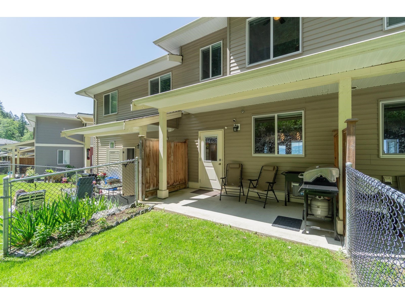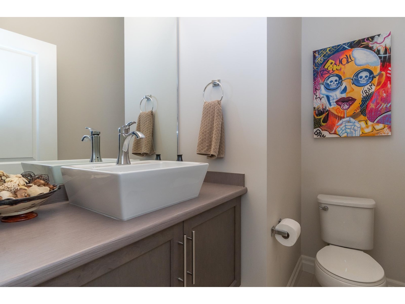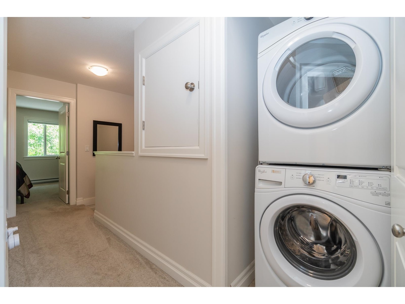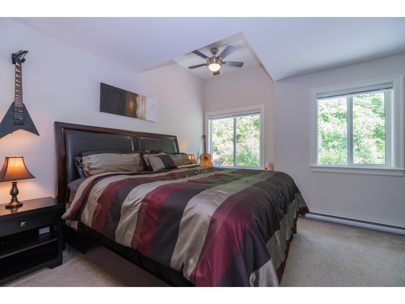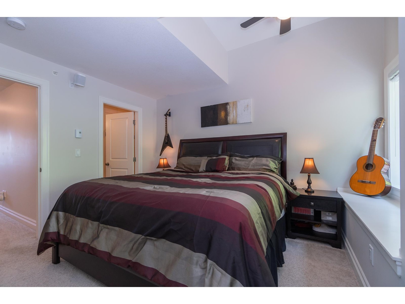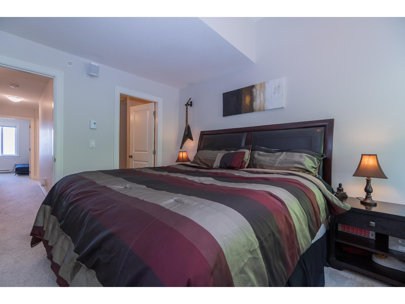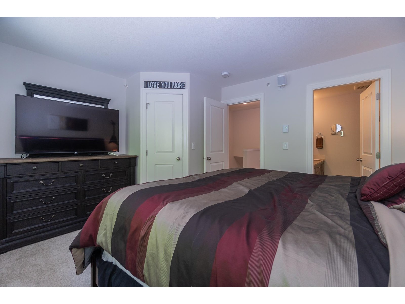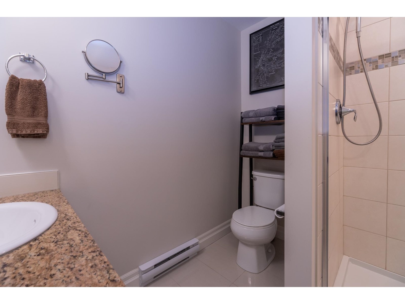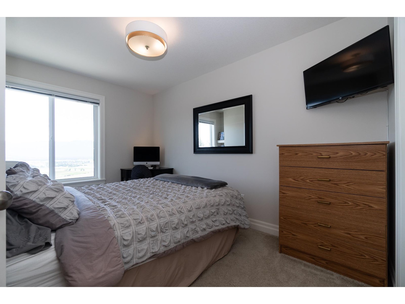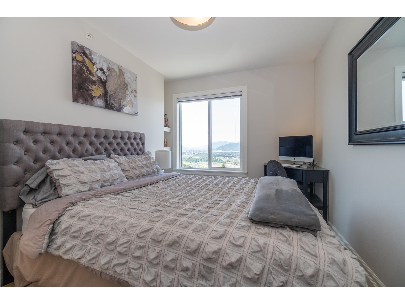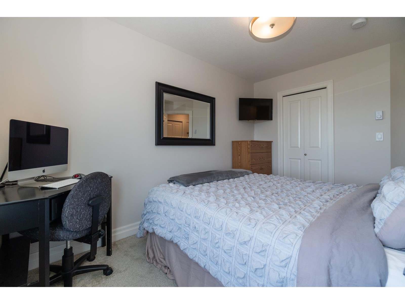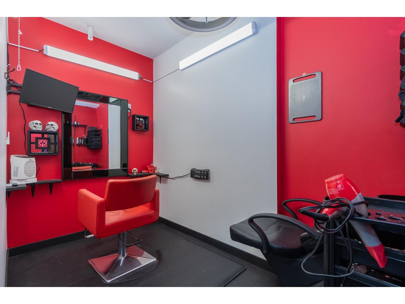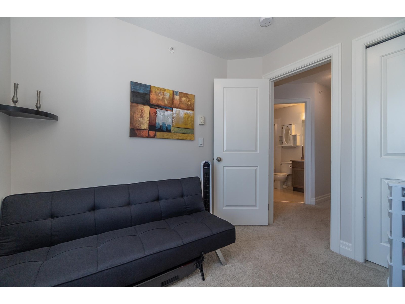(778) 227-9000
beckyzhou.hill@gmail.com
94 6026 Lindeman Street, Promontory Chilliwack, British Columbia V2R 0W1
3 Bedroom
3 Bathroom
1,272 ft2
Basement Entry
Fireplace
Baseboard Heaters
$679,900
AMAZING VIEWS in front and GREENSPACE BEHIND makes for the perfect combination at Hillcrest, one of the nicest locations in the complex located on the top so minimal traffic. IMMACULATE CONDITION. Gourmet kitchen and great room lead out to a nice sundeck, where you can enjoy PANORAMIC VALLEY VIEWS. On your back deck you can barbeque and appreciate the quiet greenspace. Large tandem garage-room for toys. This 3 bedroom unit is well worth the look! (id:62739)
Property Details
| MLS® Number | R3008473 |
| Property Type | Single Family |
| View Type | View |
Building
| Bathroom Total | 3 |
| Bedrooms Total | 3 |
| Appliances | Washer, Dryer, Refrigerator, Stove, Dishwasher |
| Architectural Style | Basement Entry |
| Basement Development | Finished |
| Basement Type | Full (finished) |
| Constructed Date | 2017 |
| Construction Style Attachment | Attached |
| Fire Protection | Smoke Detectors |
| Fireplace Present | Yes |
| Fireplace Total | 1 |
| Heating Fuel | Electric, Natural Gas |
| Heating Type | Baseboard Heaters |
| Stories Total | 3 |
| Size Interior | 1,272 Ft2 |
| Type | Row / Townhouse |
Parking
| Garage | 1 |
Land
| Acreage | No |
Rooms
| Level | Type | Length | Width | Dimensions |
|---|---|---|---|---|
| Above | Bedroom 2 | 13 ft ,5 in | 11 ft ,2 in | 13 ft ,5 in x 11 ft ,2 in |
| Above | Bedroom 3 | 8 ft ,4 in | 12 ft ,4 in | 8 ft ,4 in x 12 ft ,4 in |
| Above | Bedroom 4 | 8 ft ,4 in | 8 ft ,8 in | 8 ft ,4 in x 8 ft ,8 in |
| Above | Other | 3 ft ,5 in | 4 ft ,6 in | 3 ft ,5 in x 4 ft ,6 in |
| Main Level | Kitchen | 15 ft ,2 in | 9 ft | 15 ft ,2 in x 9 ft |
| Main Level | Dining Room | 11 ft ,5 in | 11 ft ,6 in | 11 ft ,5 in x 11 ft ,6 in |
| Main Level | Living Room | 15 ft ,2 in | 12 ft ,3 in | 15 ft ,2 in x 12 ft ,3 in |
| Main Level | Enclosed Porch | 15 ft ,2 in | 7 ft ,1 in | 15 ft ,2 in x 7 ft ,1 in |
| Main Level | Enclosed Porch | 11 ft ,6 in | 8 ft ,1 in | 11 ft ,6 in x 8 ft ,1 in |
https://www.realtor.ca/real-estate/28380848/94-6026-lindeman-street-promontory-chilliwack
Contact Us
Contact us for more information




