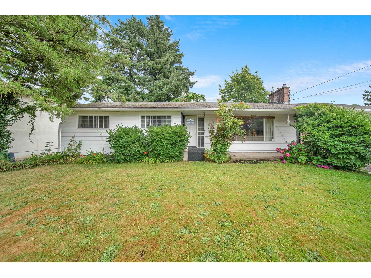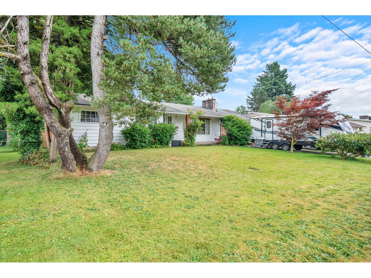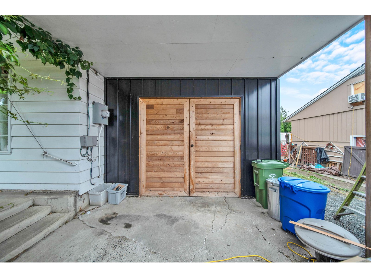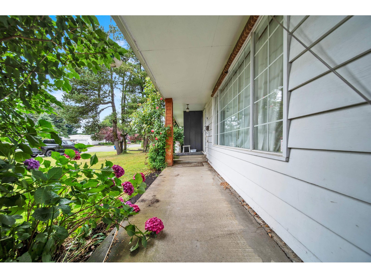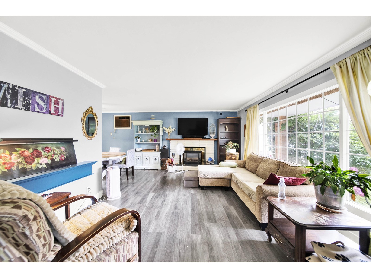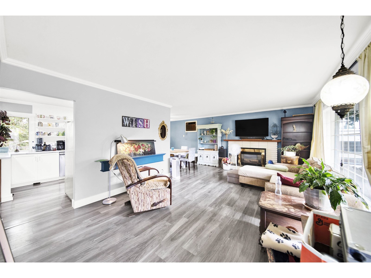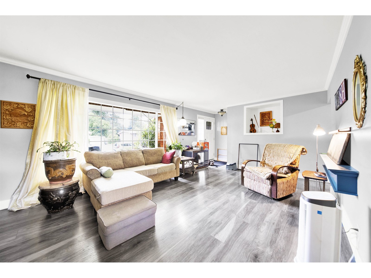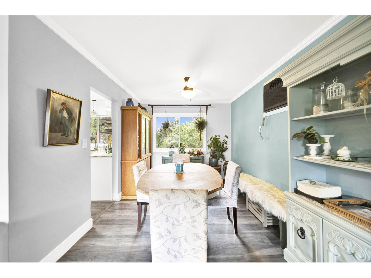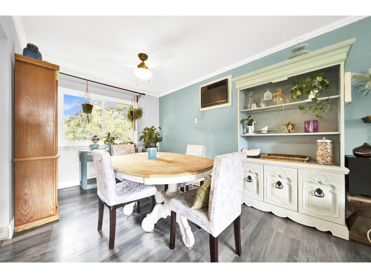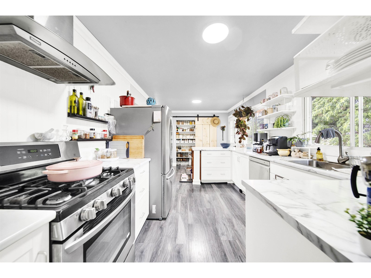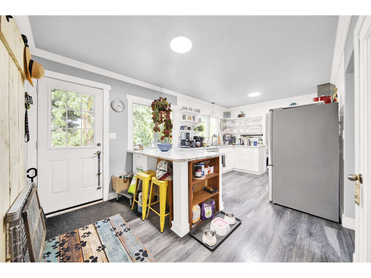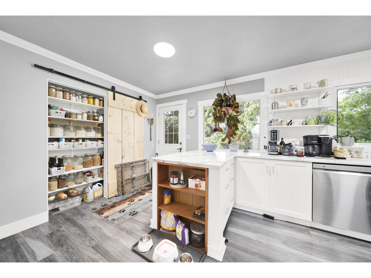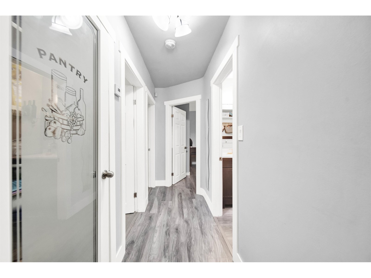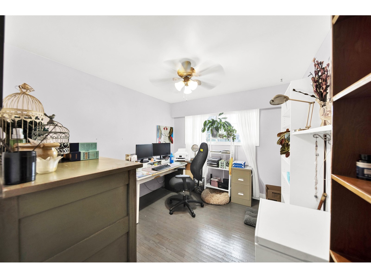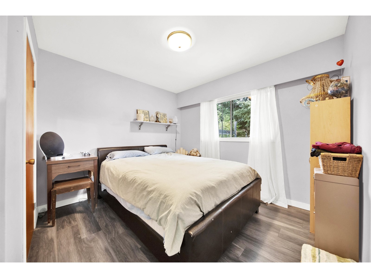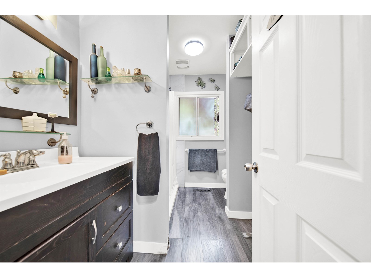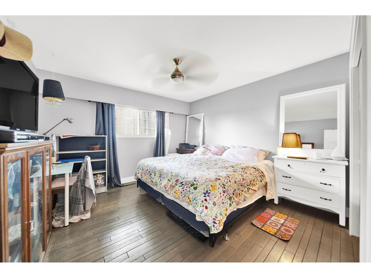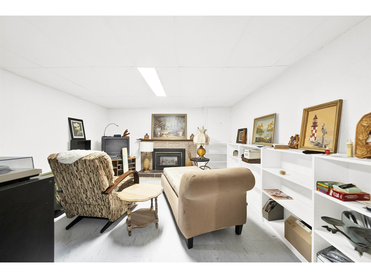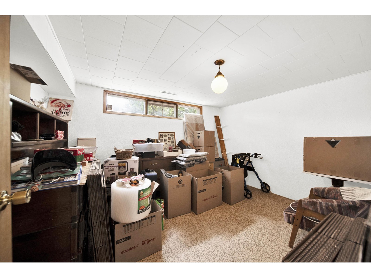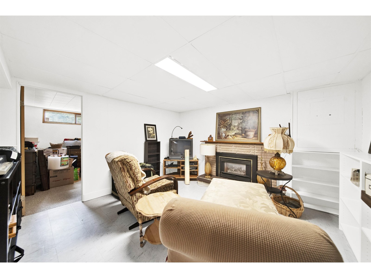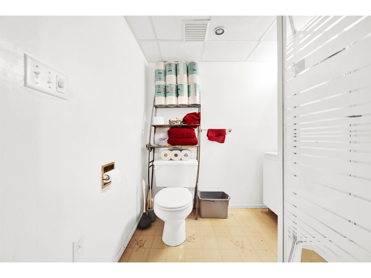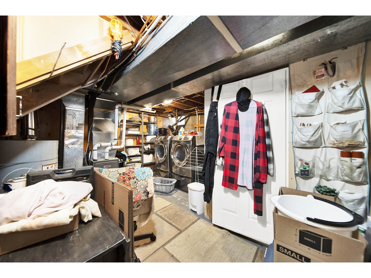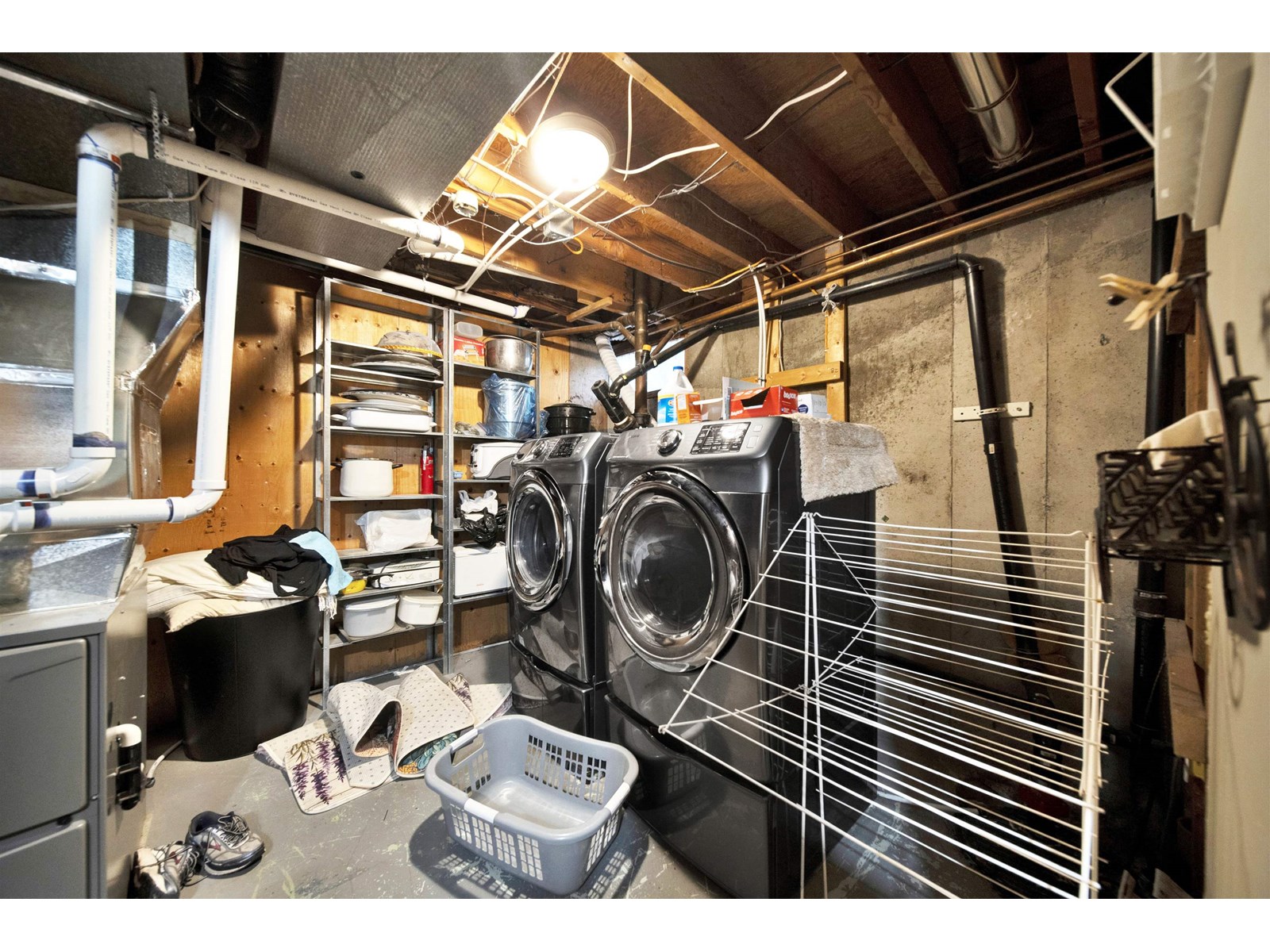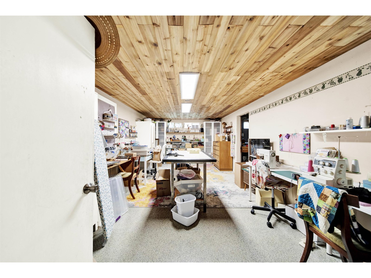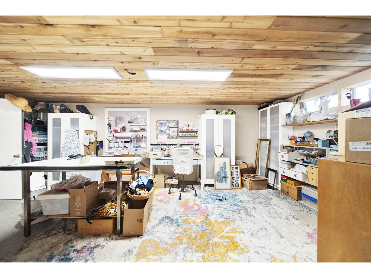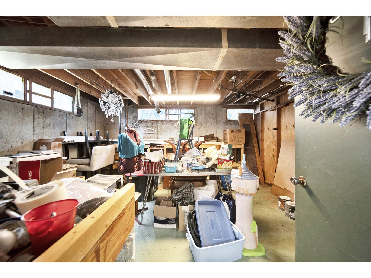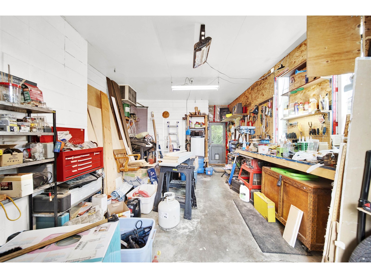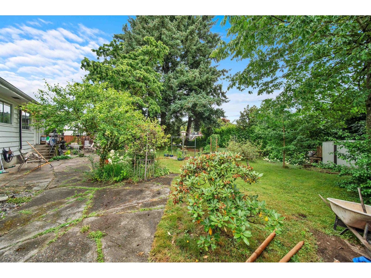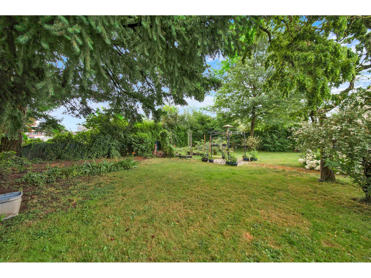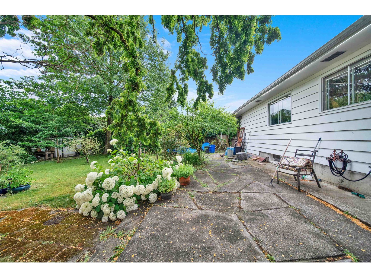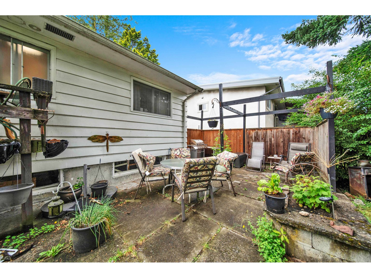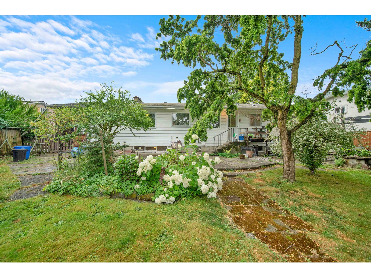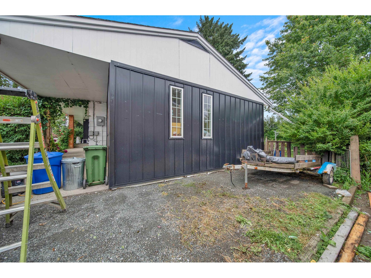(778) 227-9000
beckyzhou.hill@gmail.com
9560 Carleton Street, Chilliwack Proper East Chilliwack, British Columbia V2P 6E3
4 Bedroom
2 Bathroom
2,410 ft2
Forced Air
$719,000
Location location! in the heart of the City! Enjoy the convenience of shopping centres, restaurants,recreation centres, and much more all at a walking distance and on top a extra large yard for all your outdoor entertaining needs. Huge recroom and bedroom with a bonus DEN with a full washroom downstairsmake this ideal for dual living situations. Plenty of room for all your toys including RV parking. (id:62739)
Property Details
| MLS® Number | R3026295 |
| Property Type | Single Family |
| Storage Type | Storage |
Building
| Bathroom Total | 2 |
| Bedrooms Total | 4 |
| Amenities | Laundry - In Suite |
| Appliances | Washer, Dryer, Refrigerator, Stove, Dishwasher |
| Basement Development | Partially Finished |
| Basement Type | Unknown (partially Finished) |
| Constructed Date | 1963 |
| Construction Style Attachment | Detached |
| Heating Type | Forced Air |
| Stories Total | 2 |
| Size Interior | 2,410 Ft2 |
| Type | House |
Parking
| Open |
Land
| Acreage | No |
| Size Depth | 119 Ft |
| Size Frontage | 80 Ft |
| Size Irregular | 9582 |
| Size Total | 9582 Sqft |
| Size Total Text | 9582 Sqft |
Rooms
| Level | Type | Length | Width | Dimensions |
|---|---|---|---|---|
| Lower Level | Recreational, Games Room | 13 ft | 16 ft | 13 ft x 16 ft |
| Lower Level | Bedroom 4 | 9 ft | 13 ft | 9 ft x 13 ft |
| Lower Level | Den | 9 ft | 13 ft | 9 ft x 13 ft |
| Lower Level | Workshop | 13 ft | 14 ft | 13 ft x 14 ft |
| Main Level | Living Room | 12 ft | 20 ft | 12 ft x 20 ft |
| Main Level | Dining Room | 9 ft | 10 ft | 9 ft x 10 ft |
| Main Level | Kitchen | 8 ft | 9 ft | 8 ft x 9 ft |
| Main Level | Primary Bedroom | 12 ft | 12 ft | 12 ft x 12 ft |
| Main Level | Bedroom 2 | 9 ft | 10 ft | 9 ft x 10 ft |
| Main Level | Bedroom 3 | 10 ft | 11 ft | 10 ft x 11 ft |
| Main Level | Eating Area | 9 ft | 10 ft | 9 ft x 10 ft |
https://www.realtor.ca/real-estate/28600644/9560-carleton-street-chilliwack-proper-east-chilliwack
Contact Us
Contact us for more information

