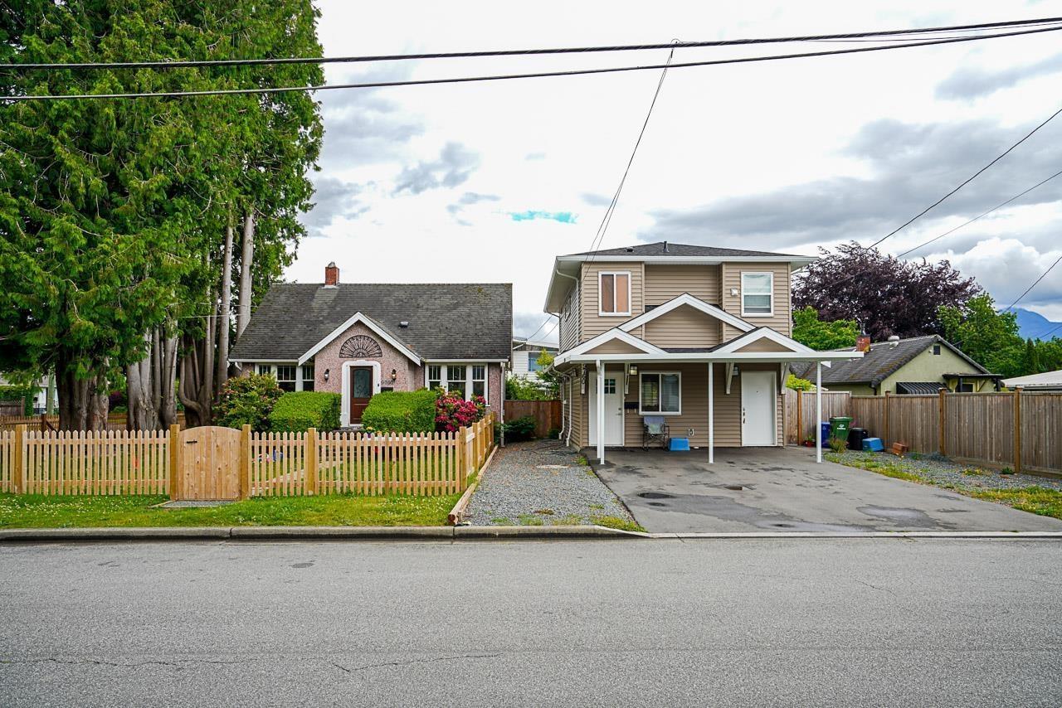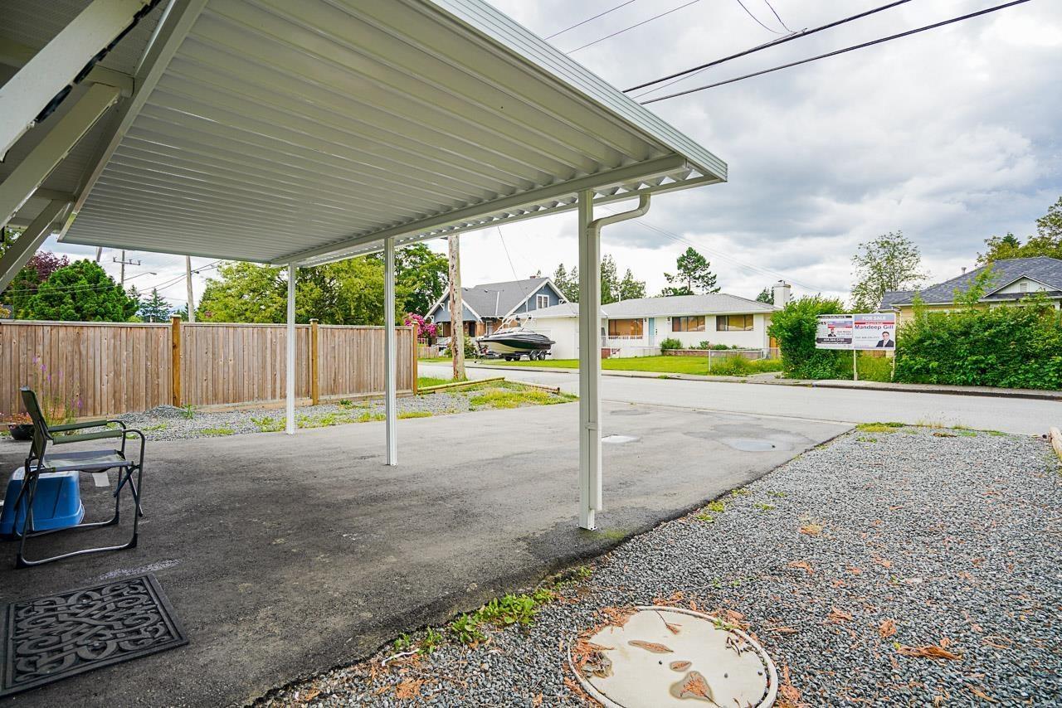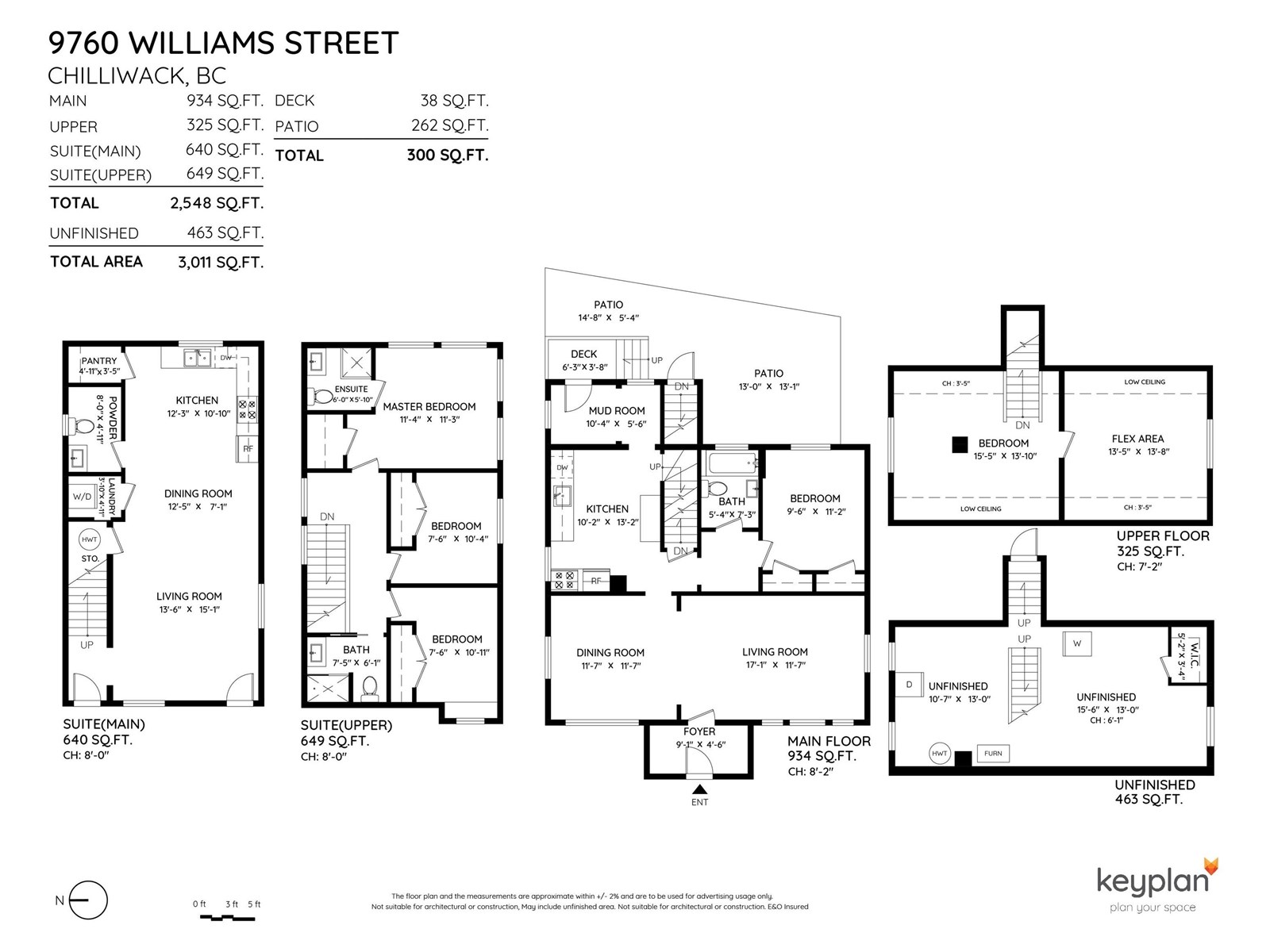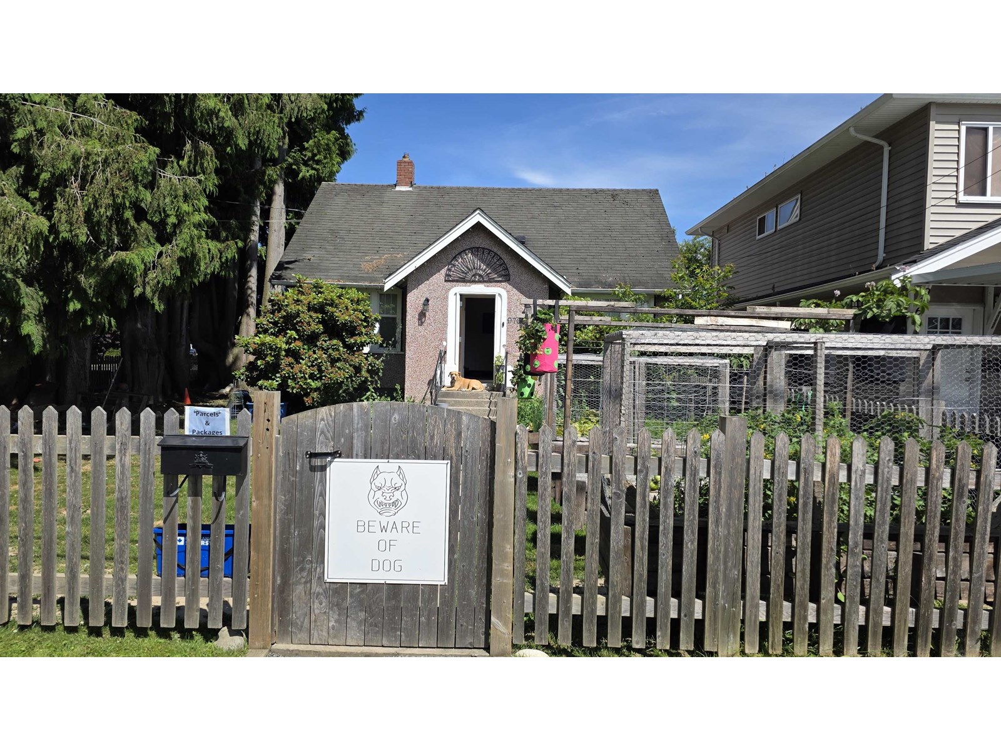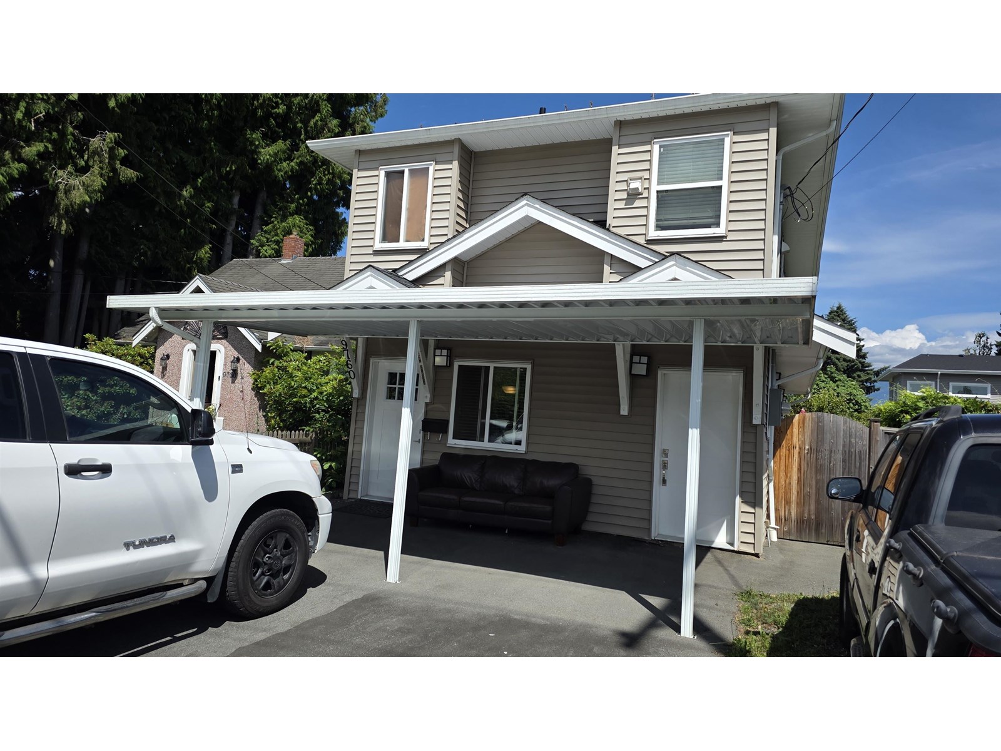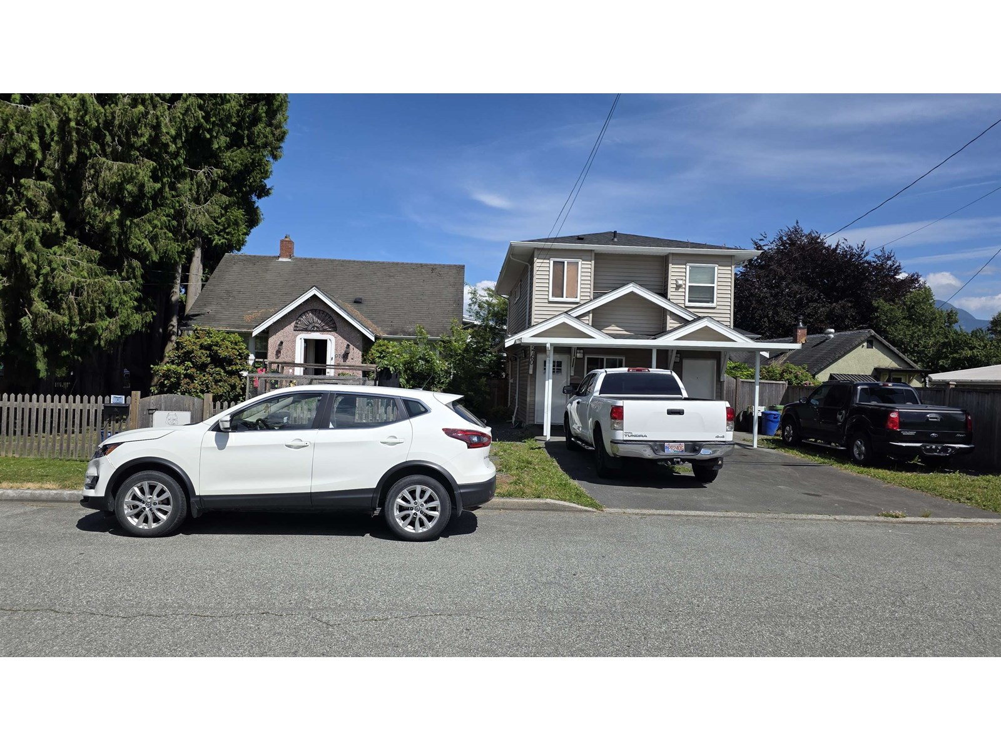6 Bedroom
3 Bathroom
2,548 ft2
Forced Air
$999,800
Discover this immaculate character home nestled in the heart of the Riverside area, set on a large corner lot with a 2 storey, 3-bdrm, 3-bath coach house"”perfect for guests, family, or rental income. Main residence features 2 bdrms & a loft, spread across 1.5 storeys + a basement, blending classic charm with modern updates. Enjoy the rustic finish of original hardwood flooring, a bright kitchen with island, & the flexibility of having the master bdrm on the main floor or upstairs. The loft offers the perfect space for a home office, den, or potential 3rd bdrm. Upgrades include thermo vinyl windows, updated electrical wiring, fixtures, & switches, a Nest programmable thermostat, & a newer furnace, hot water tank, & water lines. The basement offers laundry, storage, and workshop potential. (id:62739)
Property Details
|
MLS® Number
|
R3024101 |
|
Property Type
|
Single Family |
|
View Type
|
Mountain View |
Building
|
Bathroom Total
|
3 |
|
Bedrooms Total
|
6 |
|
Basement Development
|
Unfinished |
|
Basement Type
|
Unknown (unfinished) |
|
Constructed Date
|
9999 |
|
Construction Style Attachment
|
Detached |
|
Heating Type
|
Forced Air |
|
Stories Total
|
4 |
|
Size Interior
|
2,548 Ft2 |
|
Type
|
House |
Parking
Land
|
Acreage
|
No |
|
Size Frontage
|
88 Ft |
|
Size Irregular
|
7392 |
|
Size Total
|
7392 Sqft |
|
Size Total Text
|
7392 Sqft |
Rooms
| Level |
Type |
Length |
Width |
Dimensions |
|
Above |
Bedroom 3 |
15 ft ,4 in |
13 ft ,1 in |
15 ft ,4 in x 13 ft ,1 in |
|
Above |
Flex Space |
13 ft ,4 in |
13 ft ,8 in |
13 ft ,4 in x 13 ft ,8 in |
|
Above |
Bedroom 5 |
7 ft ,5 in |
10 ft ,1 in |
7 ft ,5 in x 10 ft ,1 in |
|
Above |
Bedroom 6 |
7 ft ,5 in |
10 ft ,4 in |
7 ft ,5 in x 10 ft ,4 in |
|
Above |
Primary Bedroom |
11 ft ,3 in |
11 ft ,3 in |
11 ft ,3 in x 11 ft ,3 in |
|
Lower Level |
Flex Space |
10 ft ,5 in |
13 ft |
10 ft ,5 in x 13 ft |
|
Lower Level |
Bedroom 4 |
15 ft ,5 in |
13 ft |
15 ft ,5 in x 13 ft |
|
Main Level |
Kitchen |
10 ft |
13 ft |
10 ft x 13 ft |
|
Main Level |
Dining Room |
11 ft ,5 in |
11 ft ,7 in |
11 ft ,5 in x 11 ft ,7 in |
|
Main Level |
Living Room |
11 ft ,5 in |
17 ft |
11 ft ,5 in x 17 ft |
|
Main Level |
Bedroom 2 |
9 ft ,5 in |
11 ft |
9 ft ,5 in x 11 ft |
|
Main Level |
Enclosed Porch |
6 ft ,2 in |
3 ft ,8 in |
6 ft ,2 in x 3 ft ,8 in |
|
Main Level |
Kitchen |
12 ft |
10 ft ,1 in |
12 ft x 10 ft ,1 in |
|
Main Level |
Dining Room |
12 ft ,4 in |
7 ft |
12 ft ,4 in x 7 ft |
|
Main Level |
Living Room |
13 ft ,5 in |
15 ft |
13 ft ,5 in x 15 ft |
|
Main Level |
Pantry |
4 ft ,9 in |
3 ft ,5 in |
4 ft ,9 in x 3 ft ,5 in |
|
Main Level |
Laundry Room |
3 ft ,8 in |
4 ft ,1 in |
3 ft ,8 in x 4 ft ,1 in |
https://www.realtor.ca/real-estate/28572267/9760-williams-street-chilliwack-proper-east-chilliwack

