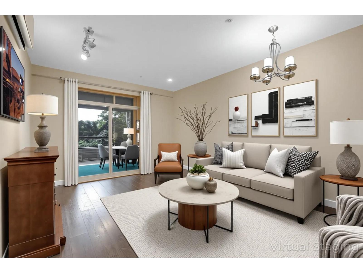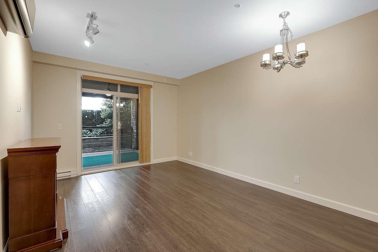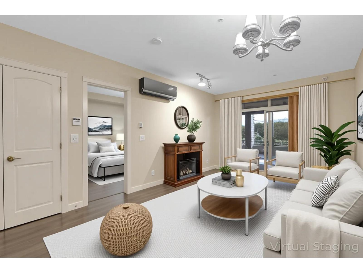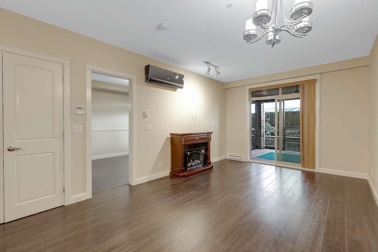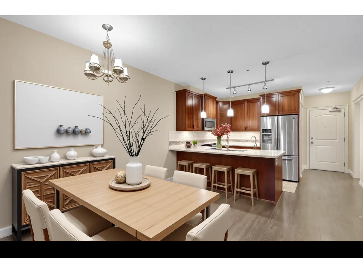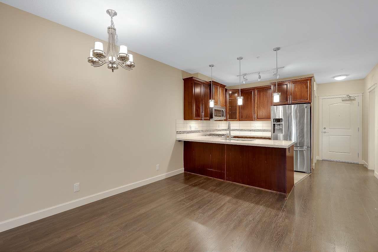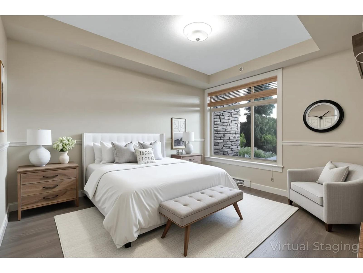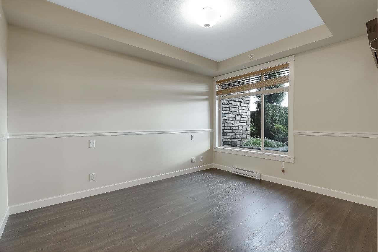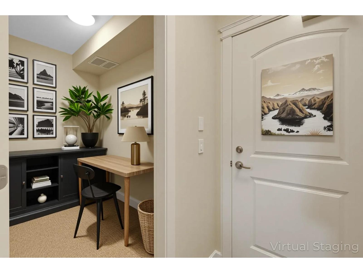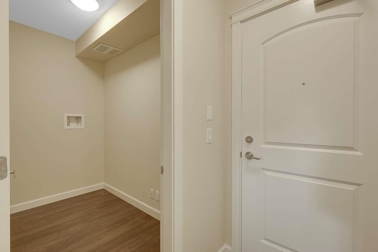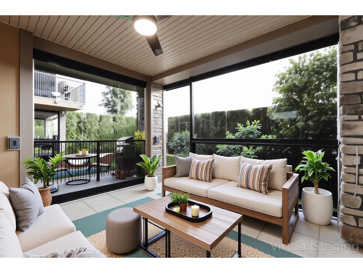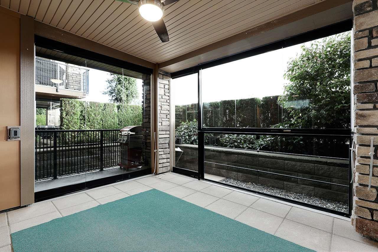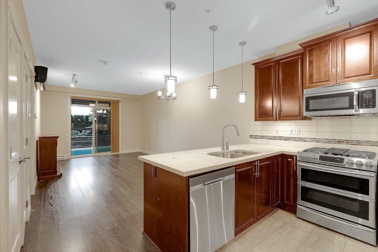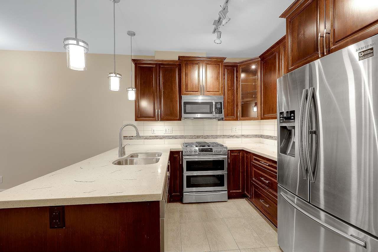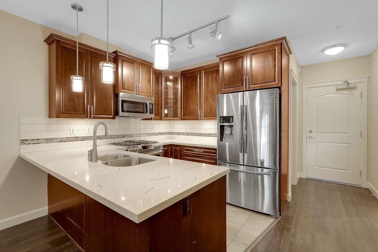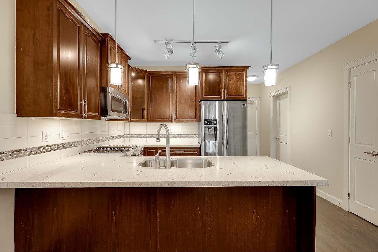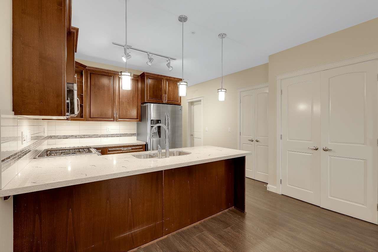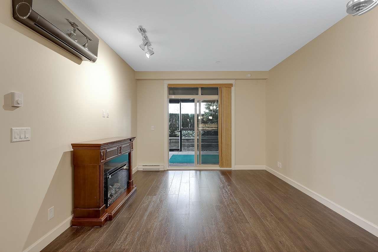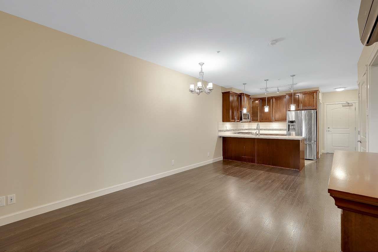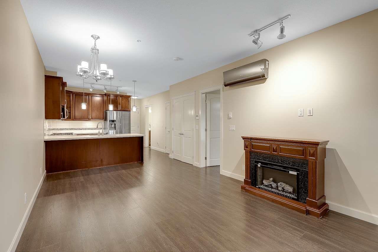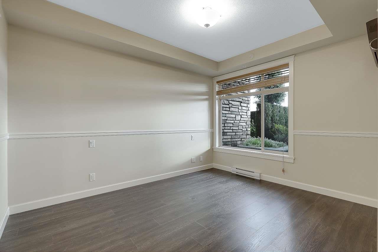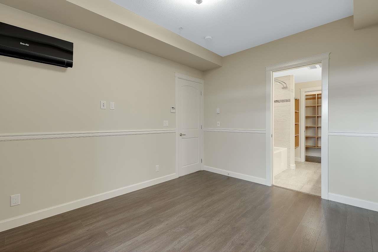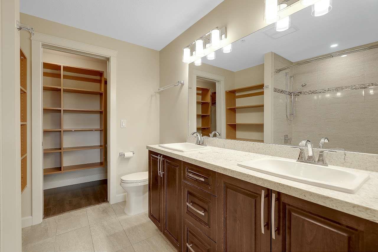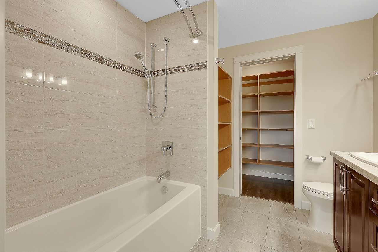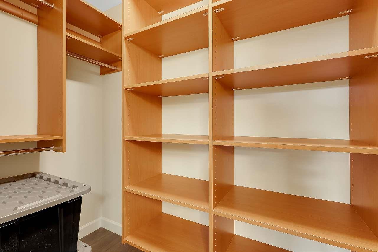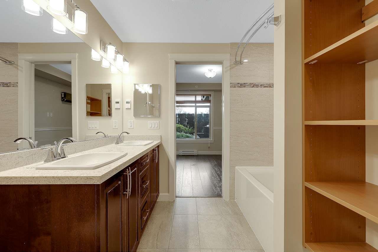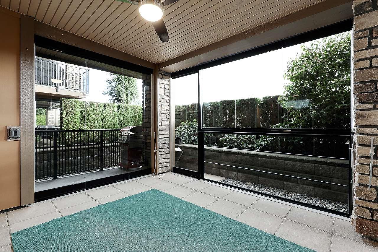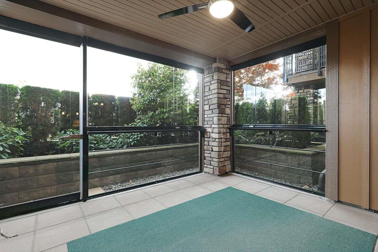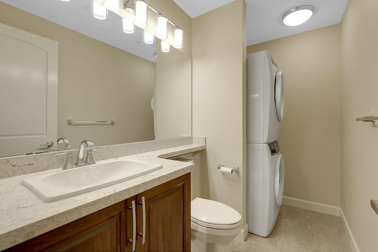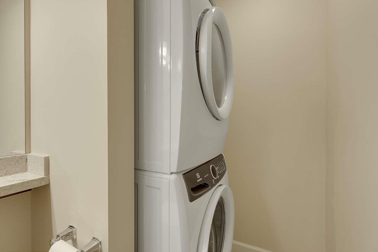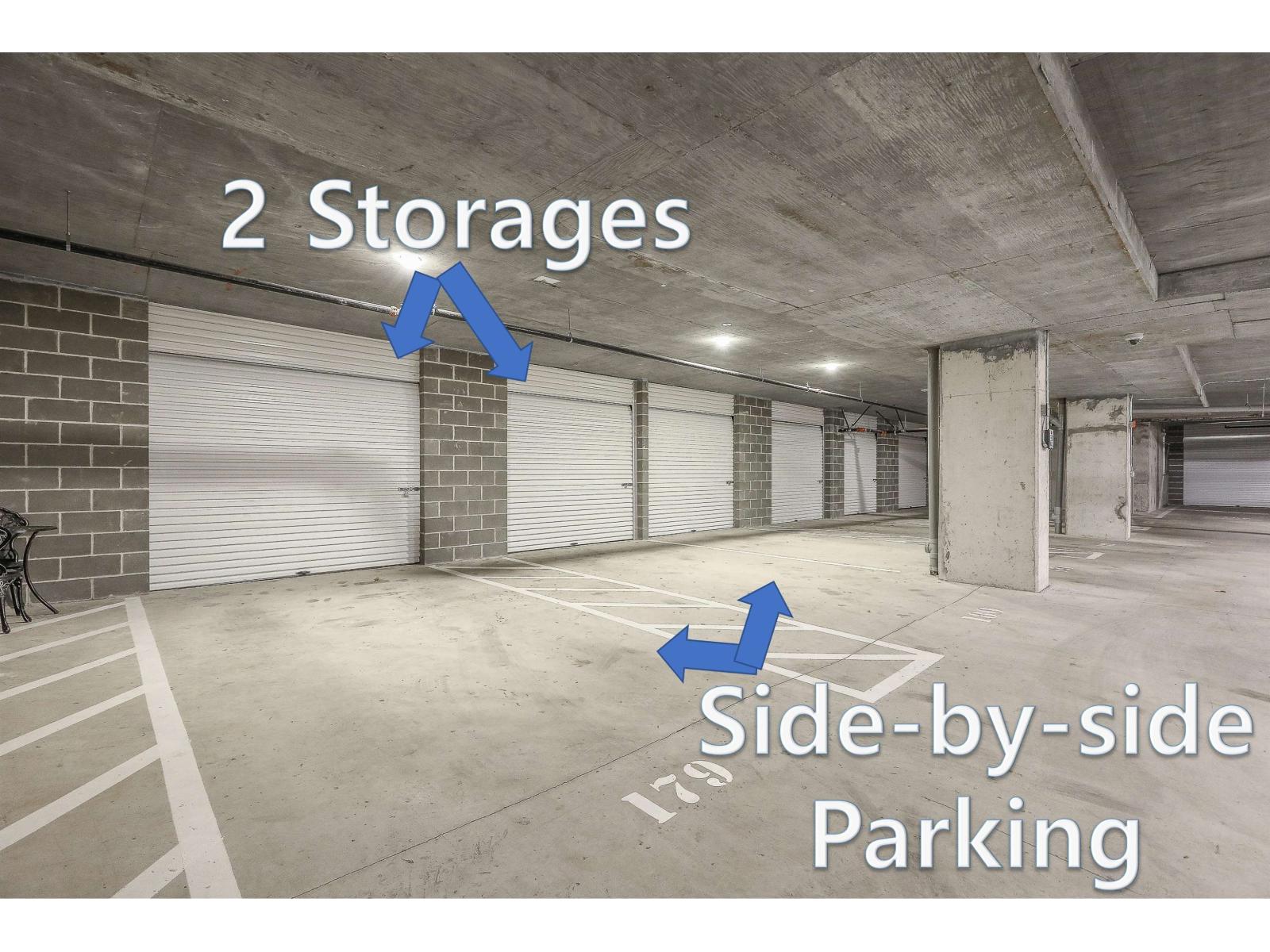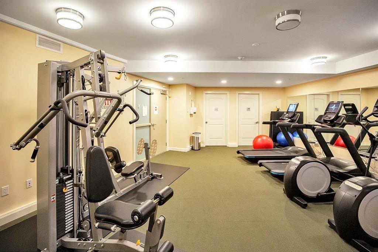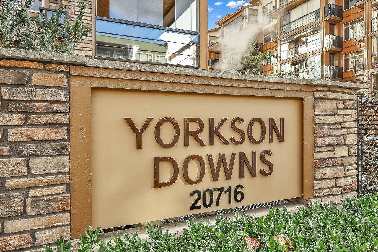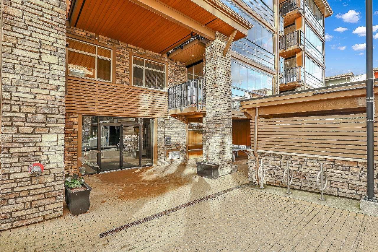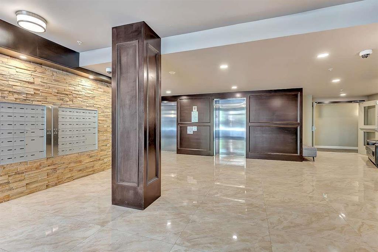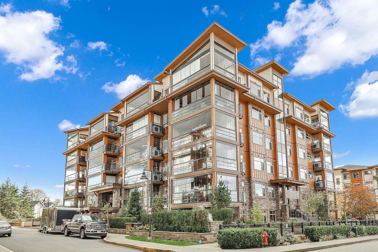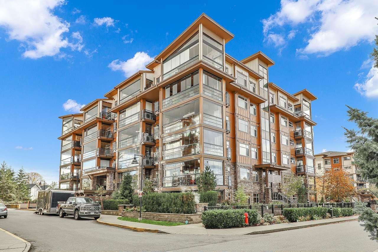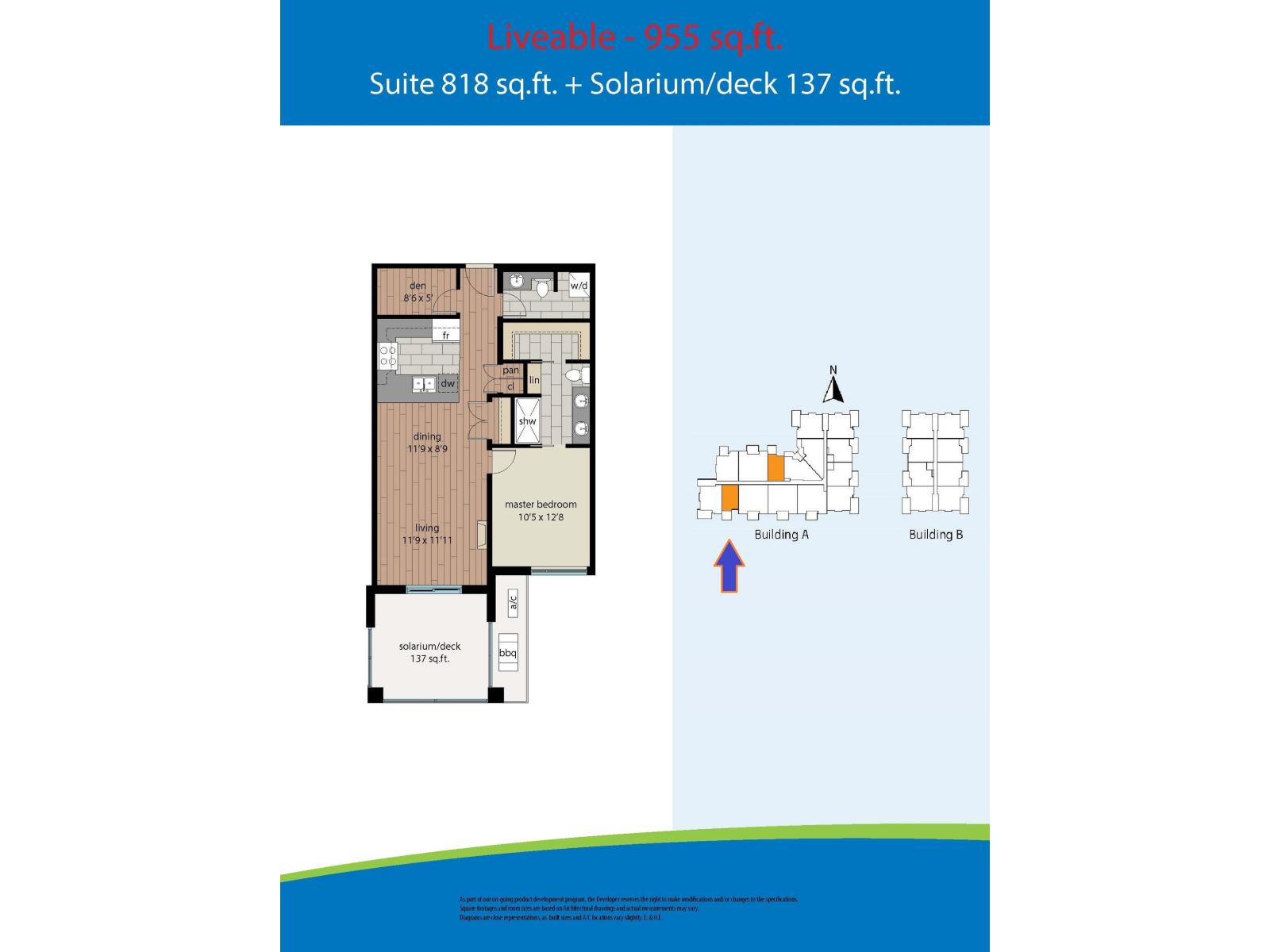A107 20716 Willoughby Town Centre Drive Langley, British Columbia V2Y 3J7
$599,000Maintenance,
$455.38 Monthly
Maintenance,
$455.38 MonthlyYORKSON DOWNS by QUADRA HOMES. Concrete + wood combined HYBRID structure. Discover this bright and spacious one-bedroom + den home offering over 955 sqft of livable space, including a 137 sqft glass-enclosed solarium that extends your living area year-round. The bedroom overlooks a private, hedged-in garden, creating a tranquil, green outlook - a gardener's dream without the upkeep. The den makes a great compact home office or reading nook. Enjoy 2 OVERSIZED SIDE-BY-SIDE parking & 2 HUGE storage w/ electrical outlet, ideal for EV charging. Located on the ground floor with easy access to nearby shops and amenities, this home offers exceptional comfort and privacy in a sought-after location. A rare find - perfect for pet owners, garden lovers, and anyone seeking peacefulness! (id:62739)
Property Details
| MLS® Number | R3063992 |
| Property Type | Single Family |
| Community Features | Pets Allowed With Restrictions, Rentals Allowed |
| Parking Space Total | 2 |
| Storage Type | Storage |
| Structure | Playground |
| View Type | View |
Building
| Bathroom Total | 2 |
| Bedrooms Total | 1 |
| Age | 6 Years |
| Amenities | Exercise Centre, Laundry - In Suite, Storage - Locker |
| Appliances | Washer, Dryer |
| Architectural Style | Other |
| Basement Development | Unknown |
| Basement Features | Unknown |
| Basement Type | None (unknown) |
| Construction Style Attachment | Attached |
| Cooling Type | Air Conditioned |
| Fireplace Present | Yes |
| Fireplace Total | 1 |
| Heating Fuel | Electric |
| Heating Type | Heat Pump |
| Stories Total | 6 |
| Size Interior | 955 Ft2 |
| Type | Apartment |
| Utility Water | Municipal Water |
Parking
| Underground |
Land
| Acreage | No |
| Sewer | Sanitary Sewer, Storm Sewer |
Utilities
| Electricity | Available |
| Natural Gas | Available |
| Water | Available |
https://www.realtor.ca/real-estate/29061305/a107-20716-willoughby-town-centre-drive-langley
Contact Us
Contact us for more information

