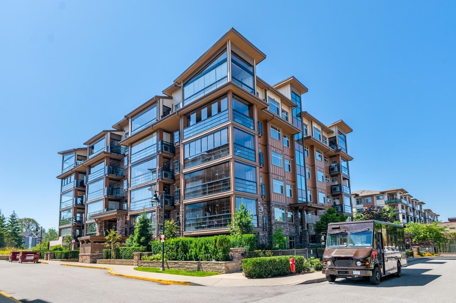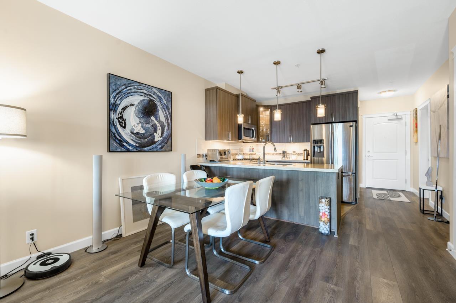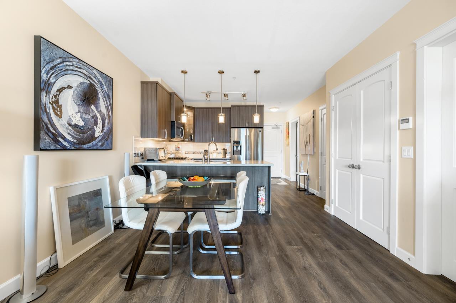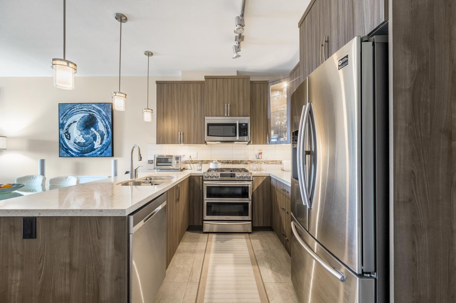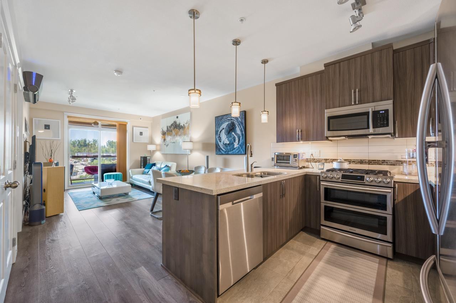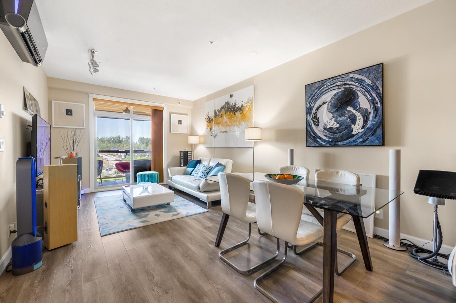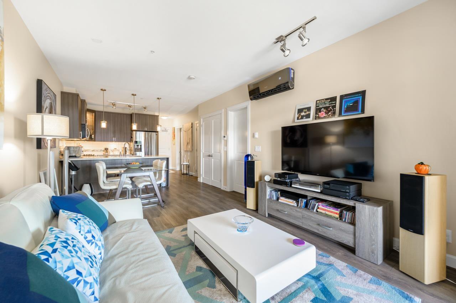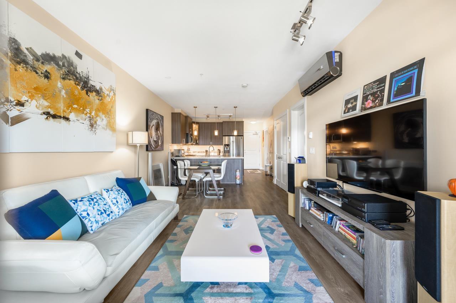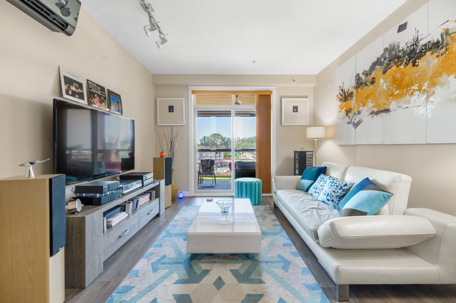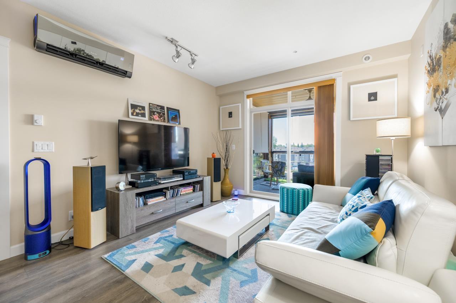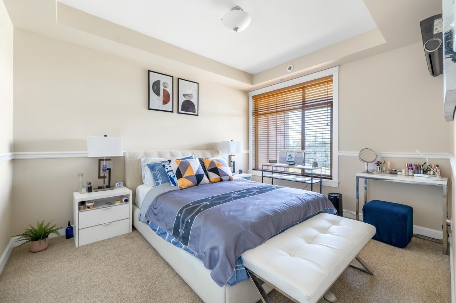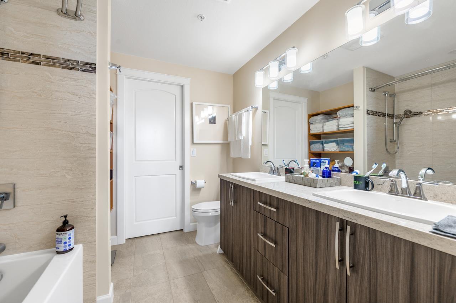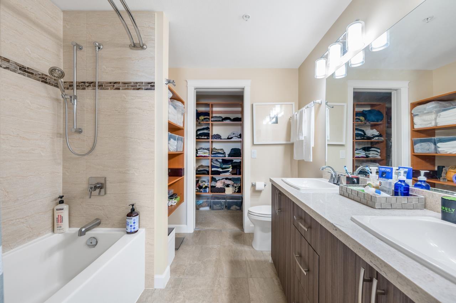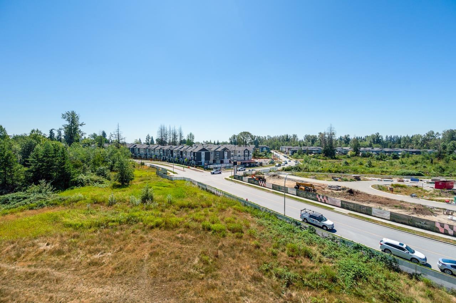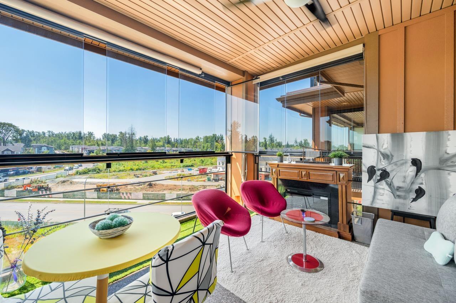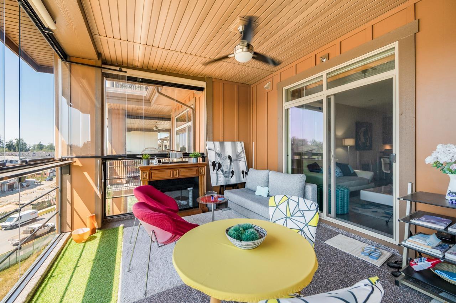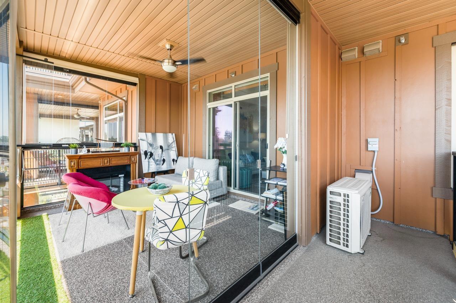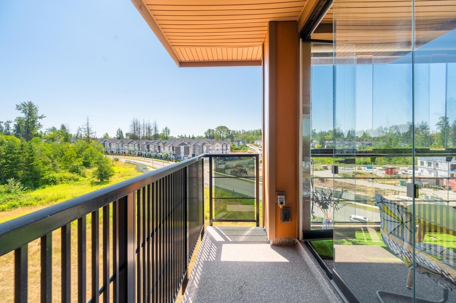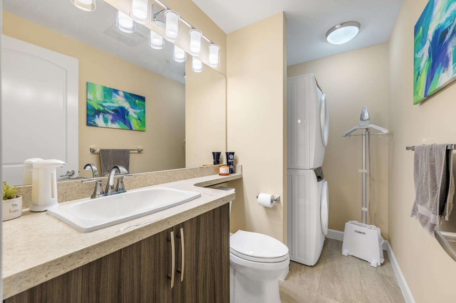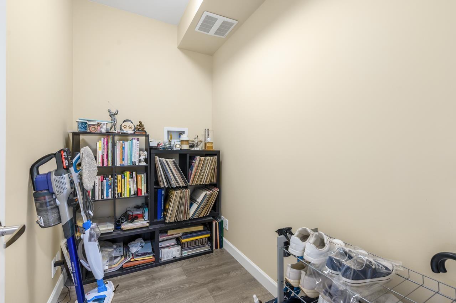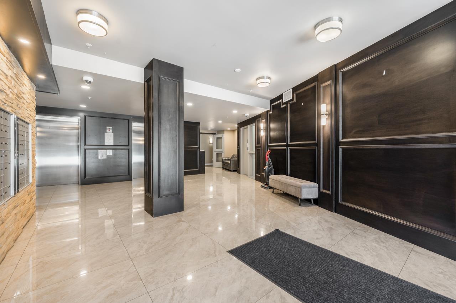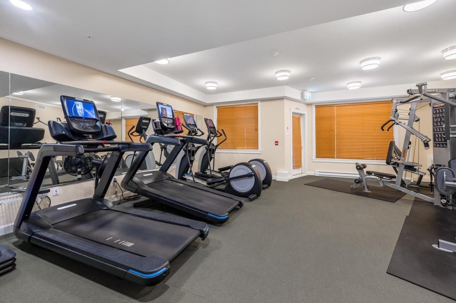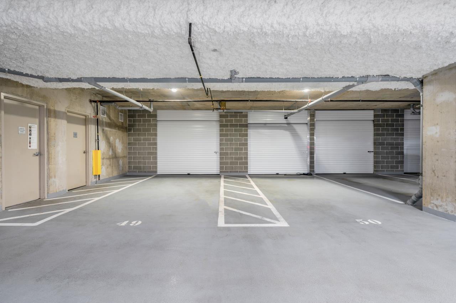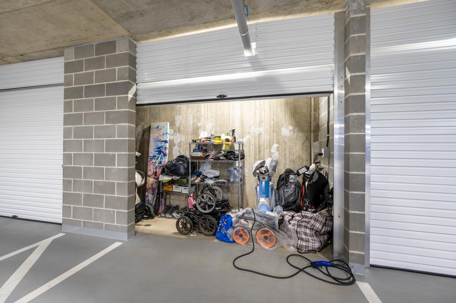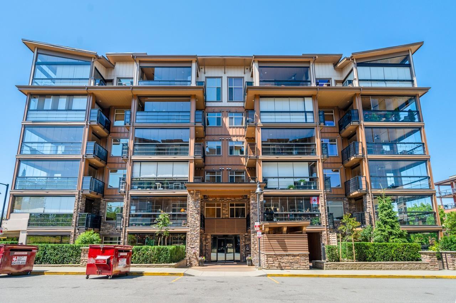A507 20716 Willoughby Town Centre Drive Langley, British Columbia V2Y 3J7
$569,000Maintenance,
$455.38 Monthly
Maintenance,
$455.38 MonthlyThis upscale 1 BED + DEN, 2 BATH home offers 955 SF of thoughtfully designed space, including a bright 137 SF south-facing solarium. The modern kitchen features stainless steel appliances, a gas range with built-in microwave, stone countertops, and 9-foot ceilings. Comfort is ensured year-round with an efficient AC/heat pump system. Both bathrooms has heated floors. The enclosed solarium is perfect for year-round enjoyment, complete with retractable glass windows, a BBQ hookup, and hose bib for plant care. This unit comes with TWO side-by-side parking stalls and TWO garage-style storage lockers with power-ideal for EV charging. Pet and rental friendly. Walking distance to schools, transit, and shopping. (id:62739)
Property Details
| MLS® Number | R3028171 |
| Property Type | Single Family |
| Community Features | Rentals Allowed, Rentals Allowed With Restrictions |
| Parking Space Total | 2 |
Building
| Bathroom Total | 2 |
| Bedrooms Total | 1 |
| Age | 6 Years |
| Amenities | Exercise Centre, Laundry - In Suite |
| Appliances | Washer, Dryer, Refrigerator, Stove, Dishwasher |
| Architectural Style | Other |
| Basement Development | Unknown |
| Basement Features | Unknown |
| Basement Type | None (unknown) |
| Construction Style Attachment | Attached |
| Heating Fuel | Electric |
| Heating Type | Baseboard Heaters |
| Stories Total | 6 |
| Size Interior | 819 Ft2 |
| Type | Apartment |
| Utility Water | Municipal Water |
Parking
| Underground |
Land
| Acreage | No |
| Landscape Features | Garden Area |
| Sewer | Sanitary Sewer, Storm Sewer |
Utilities
| Electricity | Available |
| Natural Gas | Available |
| Water | Available |
https://www.realtor.ca/real-estate/28620425/a507-20716-willoughby-town-centre-drive-langley
Contact Us
Contact us for more information

