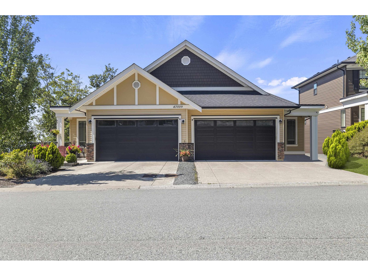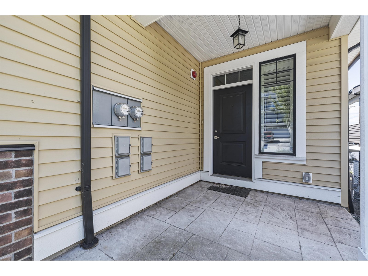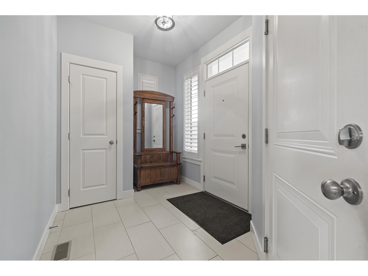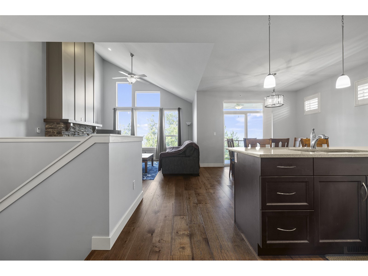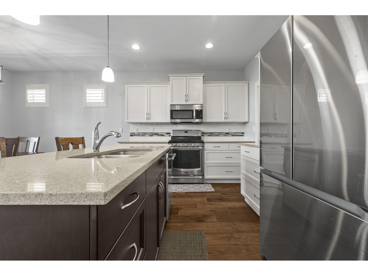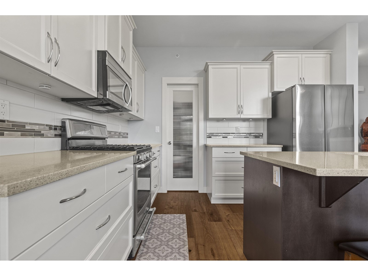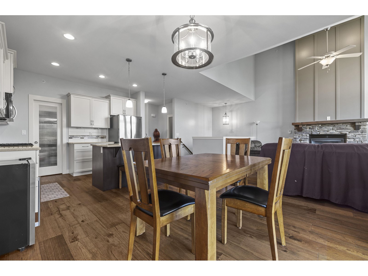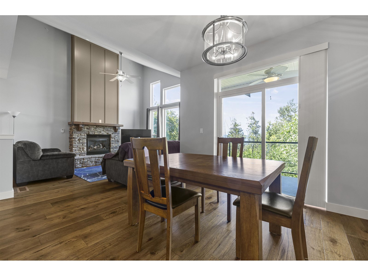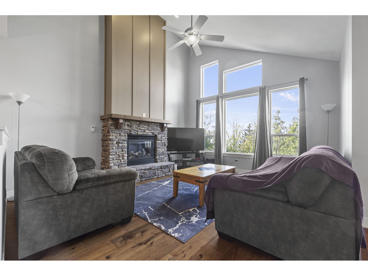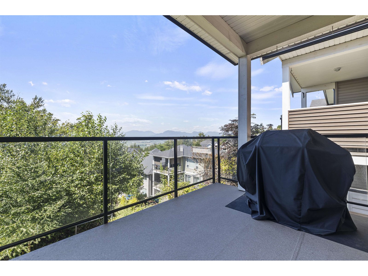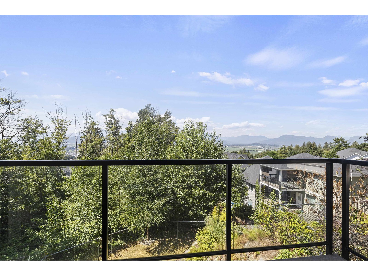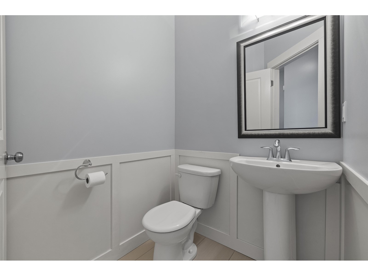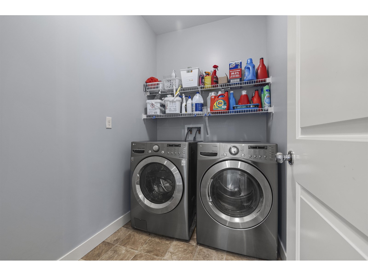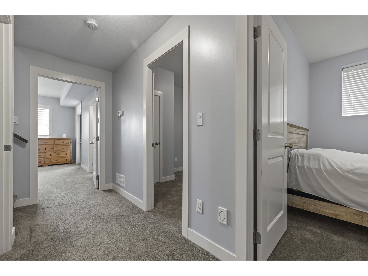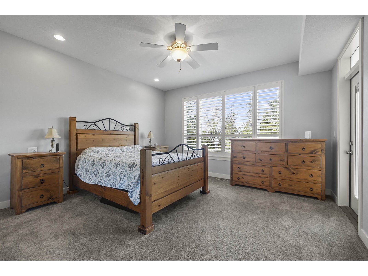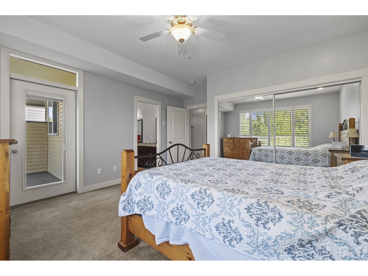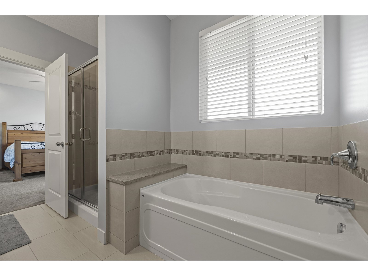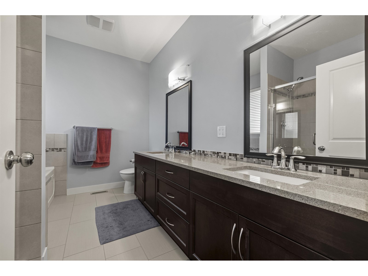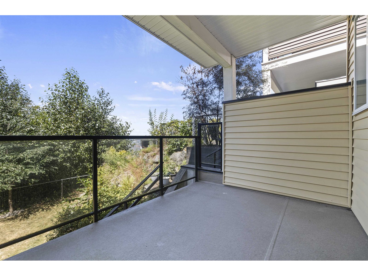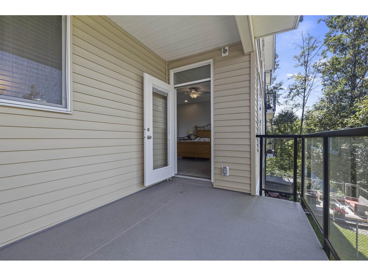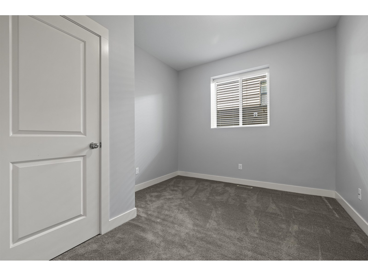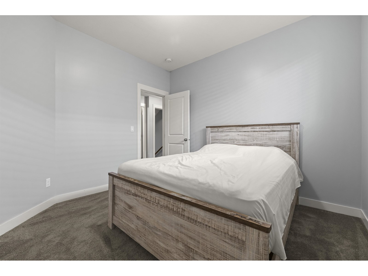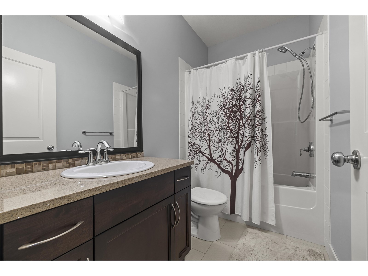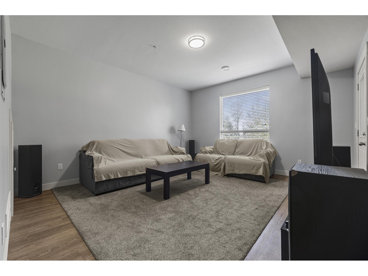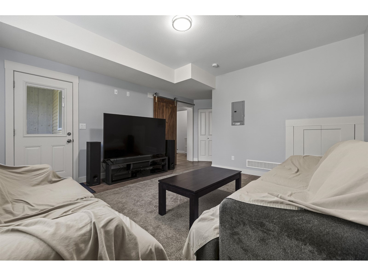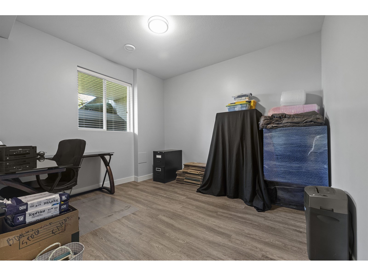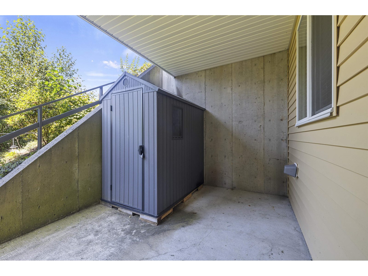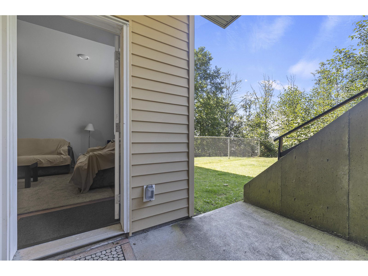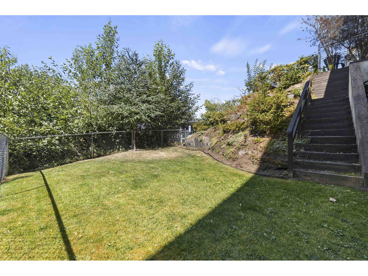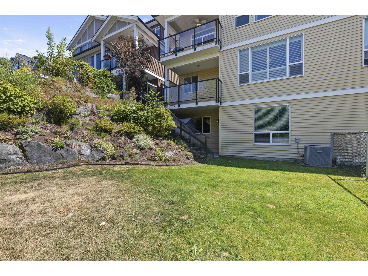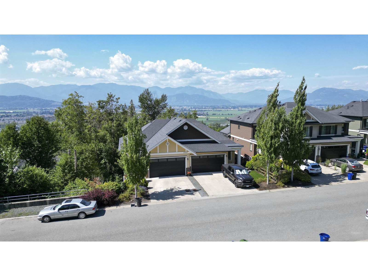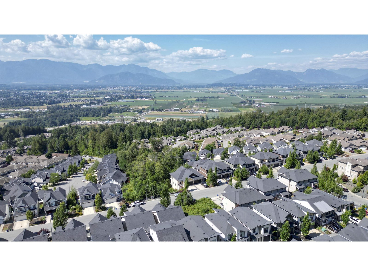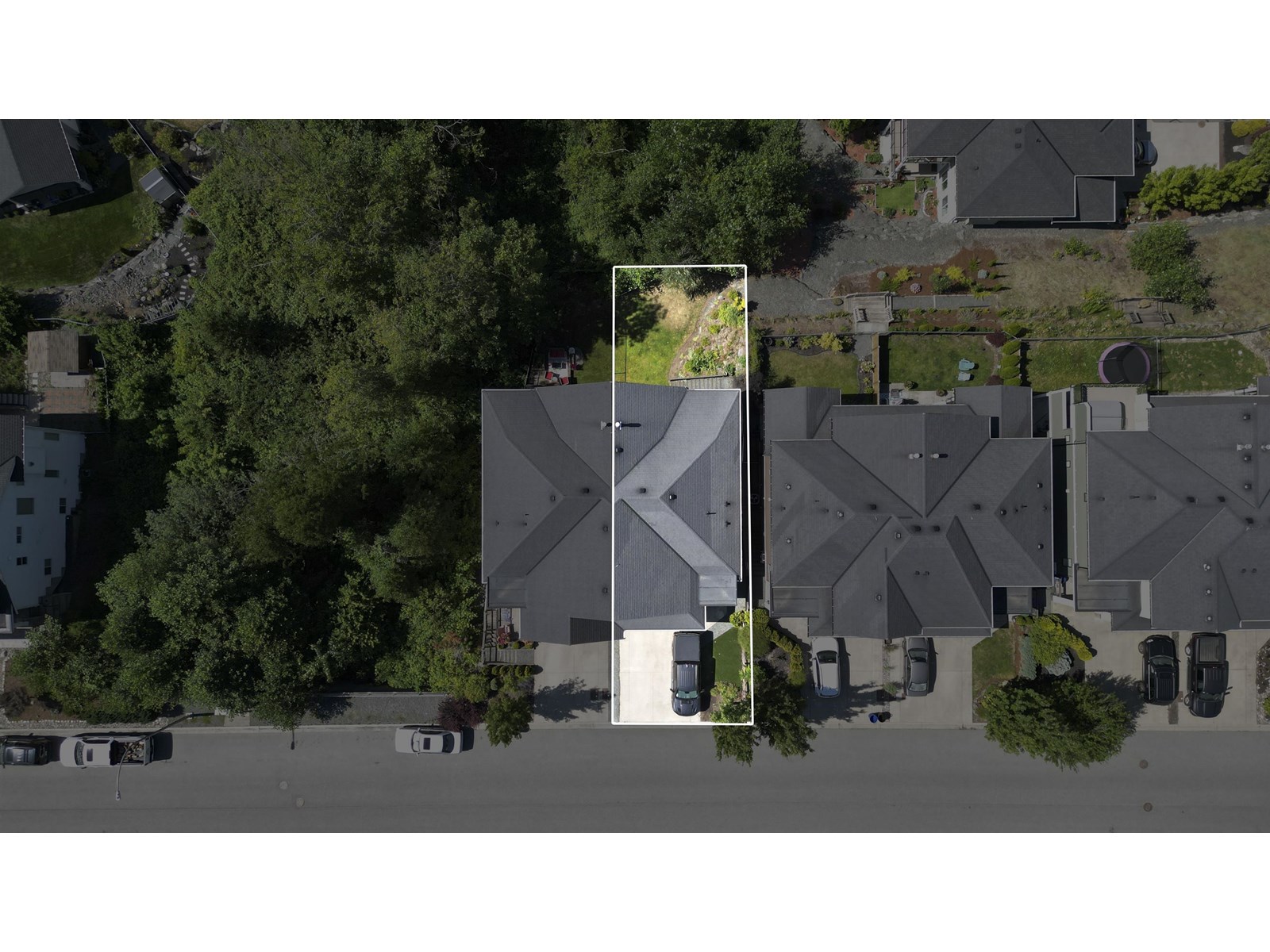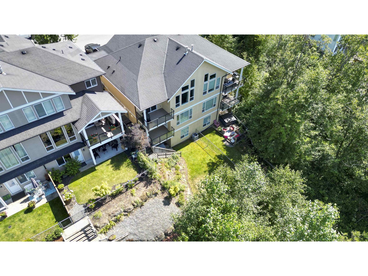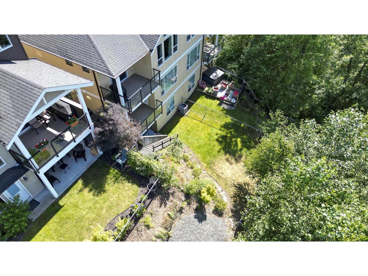3 Bedroom
4 Bathroom
2,246 ft2
Fireplace
Forced Air
$950,000
Stunning 1/2 Duplex with Breathtaking Mountain & Valley Views! Welcome to this beautifully updated 3-level, 2,246 sq ft home featuring 3 spacious bedrooms below, plus a possible guest suite in the basement "” perfect for extended family or visitors. Enjoy 3 well-appointed bathrooms, and a rough in ready for the basement. fresh paint throughout, quartz countertops, a large kitchen island, walk-in pantry, sleek stainless steel appliances and Central Air conditioning. Each level offers its own deck or patio to soak in the views. The fully fenced backyard is a rare find, backing onto a peaceful greenbelt "” ideal for privacy and outdoor living. No strata fees! Move-in ready and perfectly located, this home is a must-see! (id:62739)
Property Details
|
MLS® Number
|
R3028425 |
|
Property Type
|
Single Family |
|
View Type
|
View |
Building
|
Bathroom Total
|
4 |
|
Bedrooms Total
|
3 |
|
Basement Development
|
Finished |
|
Basement Type
|
Unknown (finished) |
|
Constructed Date
|
2015 |
|
Construction Style Attachment
|
Attached |
|
Fireplace Present
|
Yes |
|
Fireplace Total
|
1 |
|
Heating Fuel
|
Natural Gas |
|
Heating Type
|
Forced Air |
|
Stories Total
|
3 |
|
Size Interior
|
2,246 Ft2 |
|
Type
|
Duplex |
Parking
Land
|
Acreage
|
No |
|
Size Frontage
|
34 Ft |
|
Size Irregular
|
3536 |
|
Size Total
|
3536 Sqft |
|
Size Total Text
|
3536 Sqft |
Rooms
| Level |
Type |
Length |
Width |
Dimensions |
|
Lower Level |
Primary Bedroom |
14 ft ,1 in |
13 ft ,4 in |
14 ft ,1 in x 13 ft ,4 in |
|
Lower Level |
Bedroom 2 |
11 ft ,6 in |
10 ft |
11 ft ,6 in x 10 ft |
|
Lower Level |
Bedroom 3 |
11 ft ,6 in |
10 ft ,1 in |
11 ft ,6 in x 10 ft ,1 in |
|
Main Level |
Great Room |
14 ft ,1 in |
15 ft ,6 in |
14 ft ,1 in x 15 ft ,6 in |
|
Main Level |
Dining Room |
12 ft |
10 ft |
12 ft x 10 ft |
|
Main Level |
Kitchen |
12 ft |
10 ft |
12 ft x 10 ft |
https://www.realtor.ca/real-estate/28625373/b-47009-sylvan-drive-promontory-chilliwack

