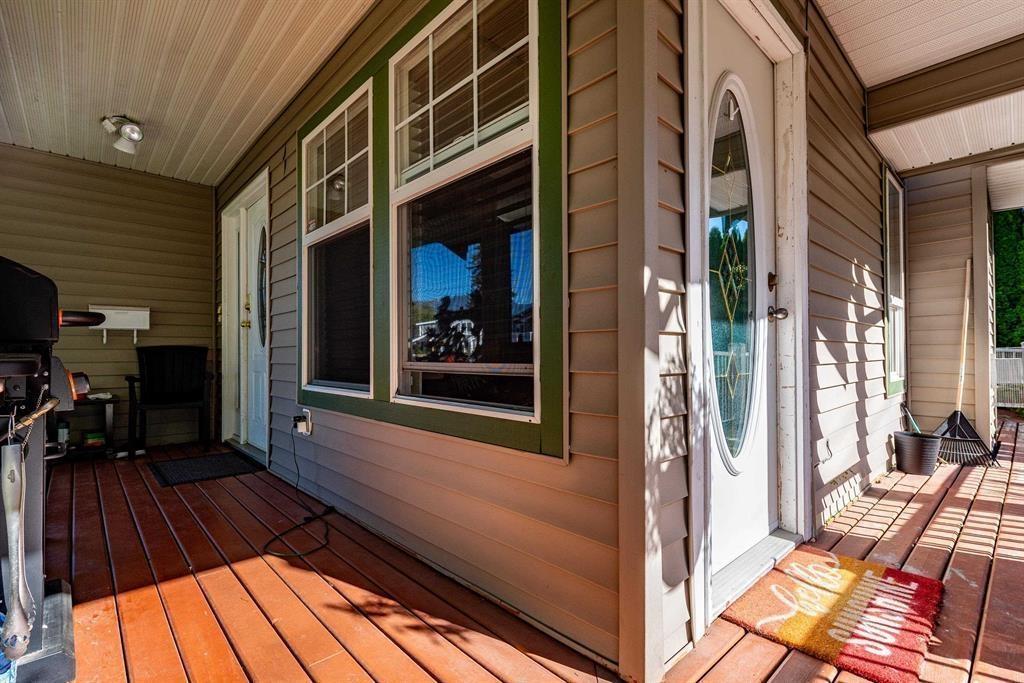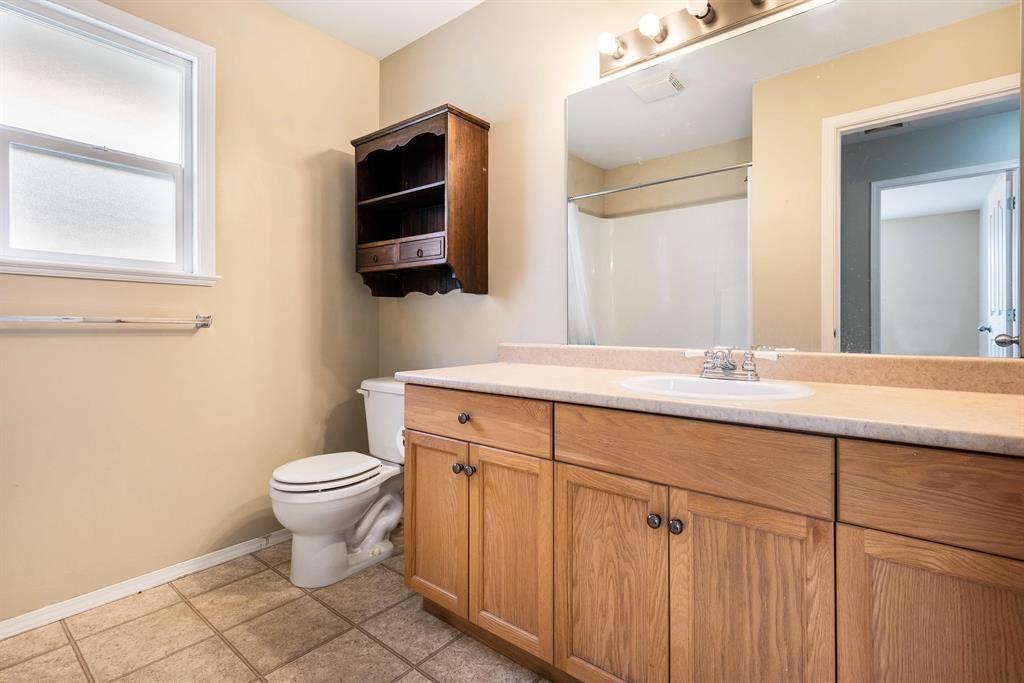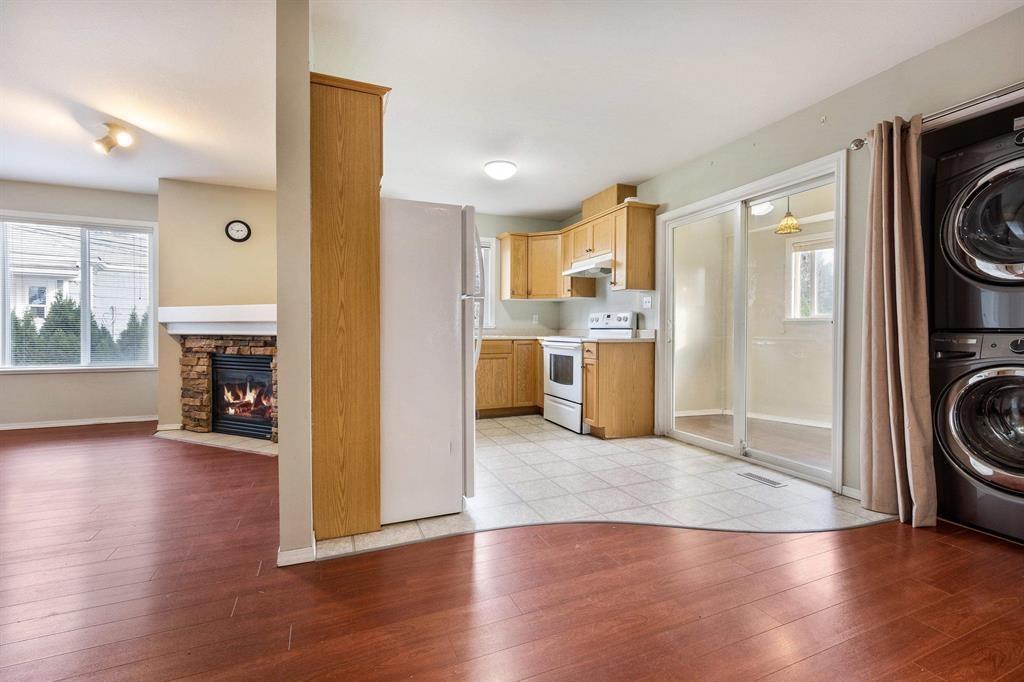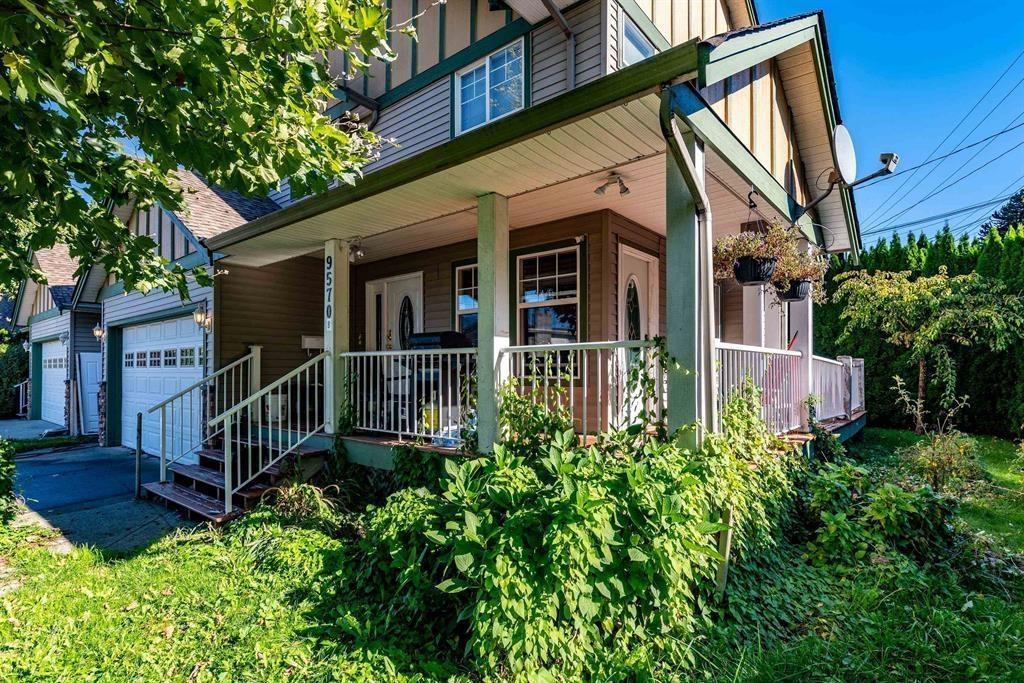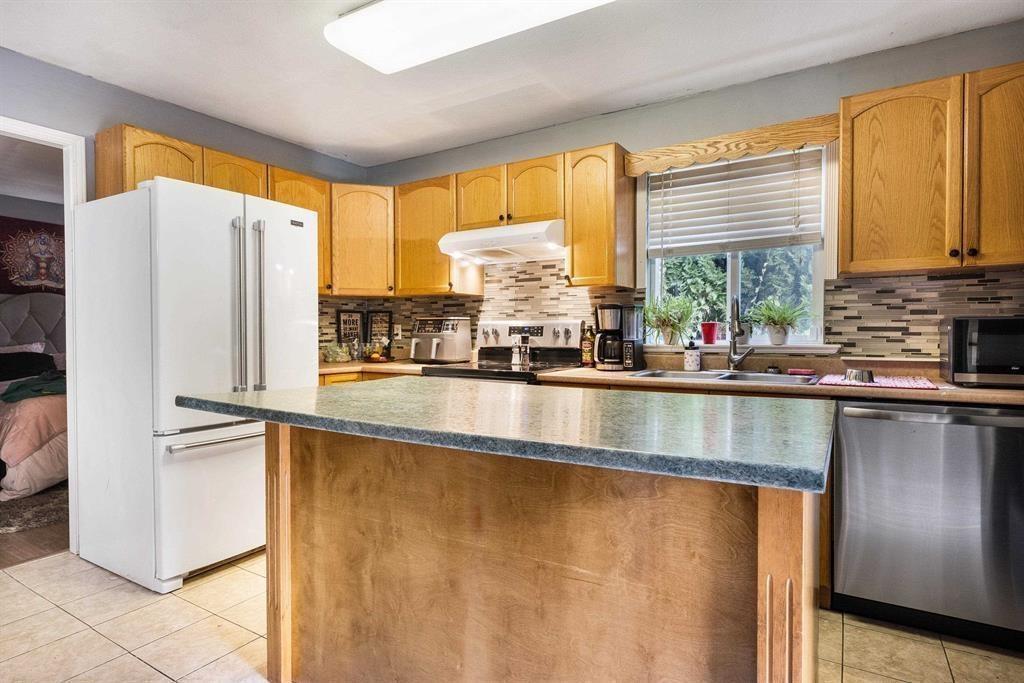5 Bedroom
3 Bathroom
2,090 ft2
Fireplace
Baseboard Heaters, Forced Air
$839,900
This spacious half DUPLEX with TWO SEPARATE SUITES for the perfect blend of convenience & INVESTMENT POTENTIAL. Upstairs boasts 3 beds + flex room, in-suite laundry, double garage and fireplace for the family. Downstairs has two generous bedrooms + 1 bath, very large living room, fireplace, STORAGE ROOM & wrap around private patio! Several NEW APPLIANCES & quality hardwood. Walking distance to all levels of schools, parks, transportation & the bustling new District 1881 make this the perfect RENTAL opportunity for the savvy investor or FIRST TIME BUYER! Live upstairs & rent downstairs as mortgage helper. Make your move on this real estate gem. Call for your tour today! (id:62739)
Property Details
|
MLS® Number
|
R3053289 |
|
Property Type
|
Single Family |
|
Storage Type
|
Storage |
Building
|
Bathroom Total
|
3 |
|
Bedrooms Total
|
5 |
|
Amenities
|
Laundry - In Suite |
|
Appliances
|
Washer, Dryer, Refrigerator, Stove, Dishwasher |
|
Constructed Date
|
2003 |
|
Construction Style Attachment
|
Attached |
|
Fire Protection
|
Smoke Detectors |
|
Fireplace Present
|
Yes |
|
Fireplace Total
|
2 |
|
Heating Fuel
|
Electric |
|
Heating Type
|
Baseboard Heaters, Forced Air |
|
Stories Total
|
2 |
|
Size Interior
|
2,090 Ft2 |
|
Type
|
Duplex |
Parking
Land
|
Acreage
|
No |
|
Size Irregular
|
4356 |
|
Size Total
|
4356 Sqft |
|
Size Total Text
|
4356 Sqft |
Rooms
| Level |
Type |
Length |
Width |
Dimensions |
|
Above |
Living Room |
15 ft ,3 in |
134 ft ,7 in |
15 ft ,3 in x 134 ft ,7 in |
|
Above |
Kitchen |
9 ft ,3 in |
9 ft ,6 in |
9 ft ,3 in x 9 ft ,6 in |
|
Above |
Dining Room |
10 ft ,7 in |
12 ft ,1 in |
10 ft ,7 in x 12 ft ,1 in |
|
Above |
Primary Bedroom |
14 ft ,8 in |
11 ft |
14 ft ,8 in x 11 ft |
|
Above |
Bedroom 2 |
13 ft |
9 ft |
13 ft x 9 ft |
|
Above |
Bedroom 3 |
12 ft ,4 in |
9 ft |
12 ft ,4 in x 9 ft |
|
Above |
Flex Space |
6 ft ,2 in |
8 ft ,5 in |
6 ft ,2 in x 8 ft ,5 in |
|
Main Level |
Kitchen |
13 ft ,5 in |
13 ft |
13 ft ,5 in x 13 ft |
|
Main Level |
Living Room |
22 ft ,6 in |
13 ft |
22 ft ,6 in x 13 ft |
|
Main Level |
Bedroom 4 |
11 ft ,3 in |
11 ft ,1 in |
11 ft ,3 in x 11 ft ,1 in |
|
Main Level |
Bedroom 5 |
11 ft ,3 in |
11 ft ,7 in |
11 ft ,3 in x 11 ft ,7 in |
https://www.realtor.ca/real-estate/28926412/b-9570-hazel-street-chilliwack-proper-east-chilliwack

