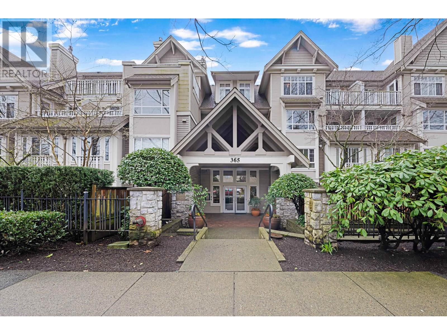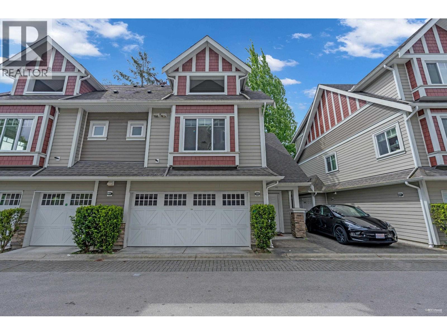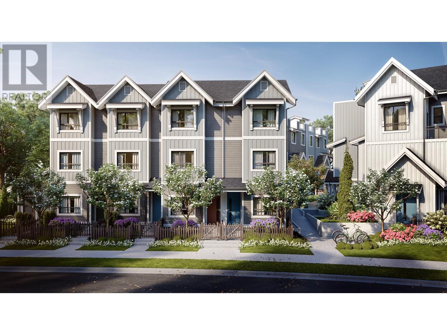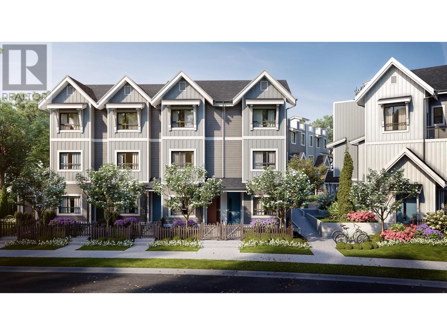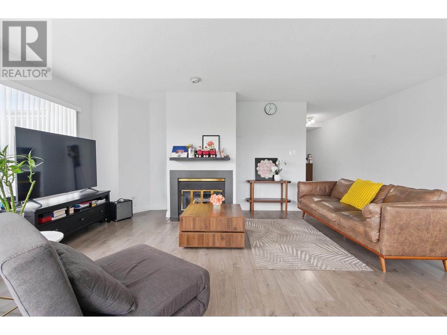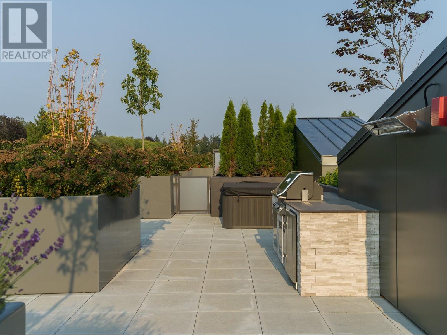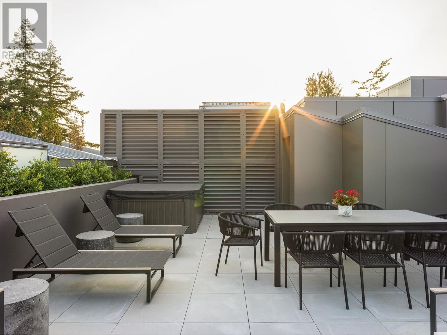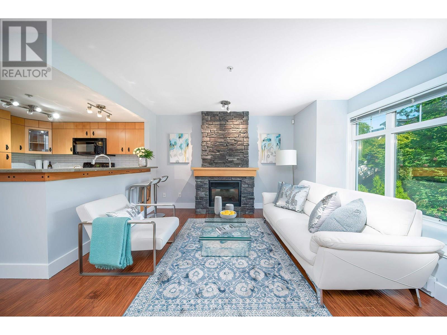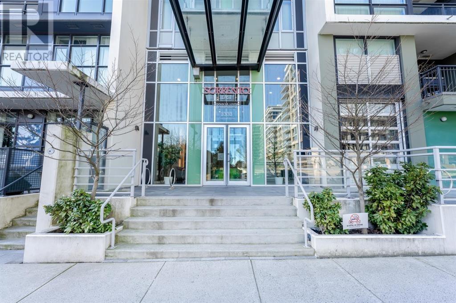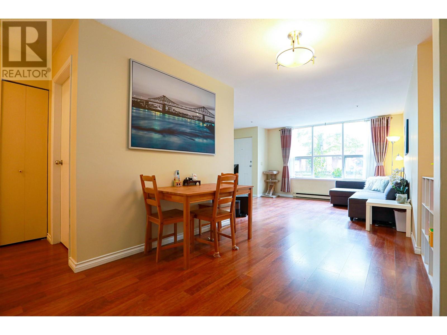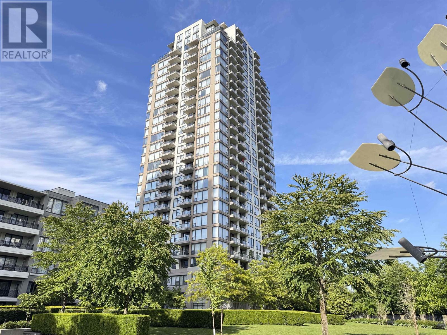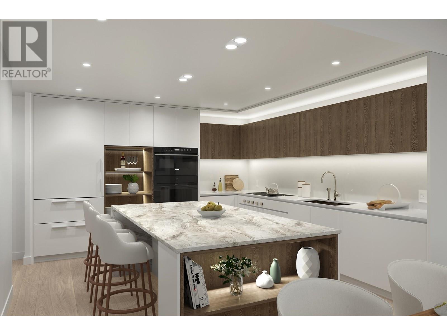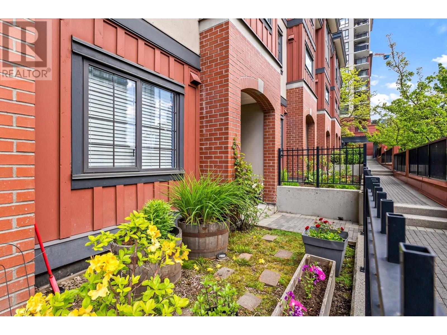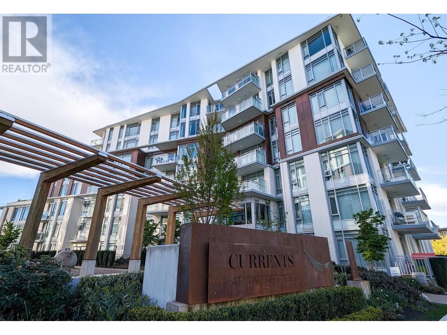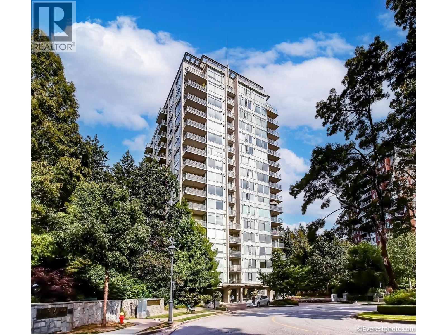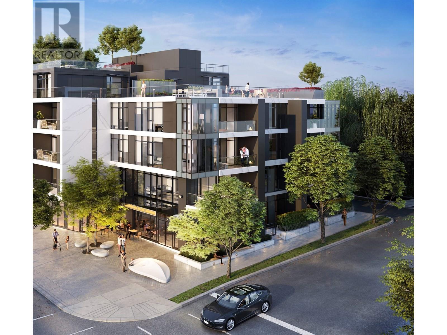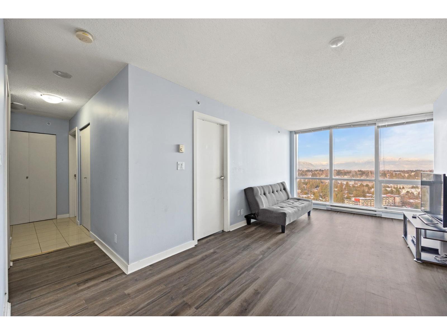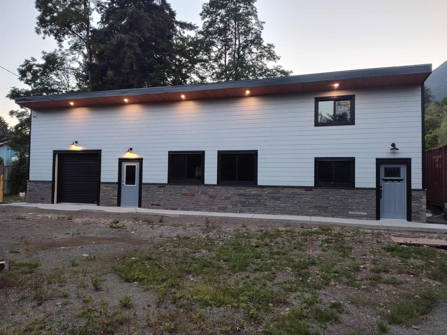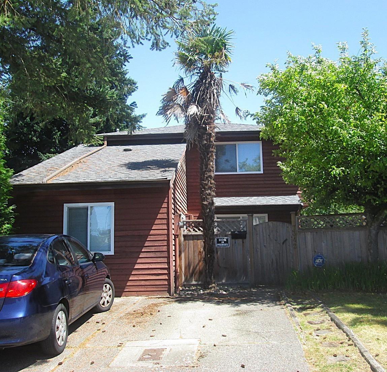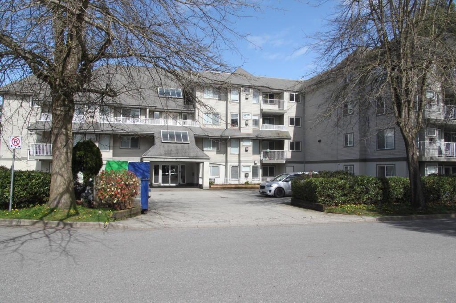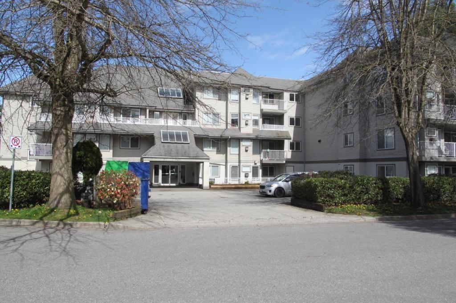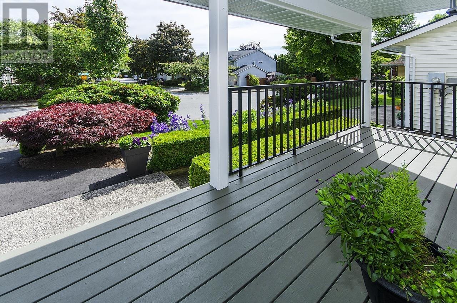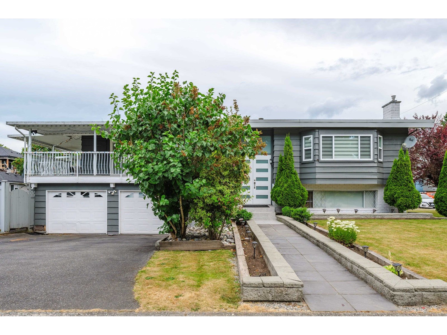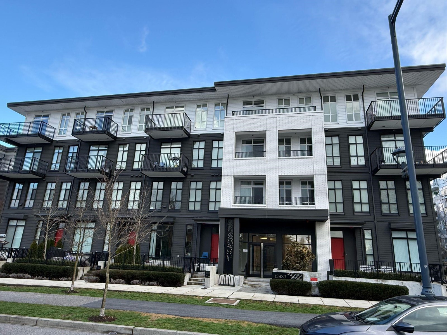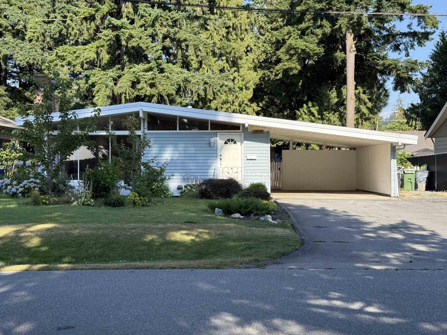842 Westview Crescent
North Vancouver, British Columbia
Top-Floor Value with Future Upside - North Shore´s Best Buy! Bright, spacious, and move-in ready, this 2 bed, 2 bath top-floor home is the most affordable option on the North Shore-with fantastic redevelopment potential. Enjoy a functional layout, in-suite laundry, cozy fireplace, and a private balcony overlooking the pool. Large windows bring in abundant natural light, creating a warm, inviting space. Located in a pet- and rental-friendly complex with strata fees that include taxes, heat, and hot water, making it ideal for first-time buyers or investors. Unbeatable location near Westview Shopping Centre, Edgemont Village, parks, trails, and top schools. Easy to show. Quick possession possible. A rare opportunity not to miss! (id:62739)
1606 612 Sixth Street
New Westminster, British Columbia
Situated in the heart of Uptown New Westminster and boasting a Walk Score of 98/100, The Woodward by Bosa offers generous floor plans and convenient inside access directly to Royal City Centre Mall! Just steps to shopping, dining, transit, banks, medical offices, & much more! This bright southwest corner unit offers 2 spacious bedrooms + versatile den, 2 full bathrooms, large in-suite laundry room, cozy gas fireplace, covered balcony w/panoramic views overlooking Queens Park, Fraser River, bridges & mountains - must been seen in person! Freshly renovated including new flooring, paint, trim, lighting, quartz countertops, undermount sinks, faucets, toilets, dishwasher & blinds. 2 parking stalls & 1 storage. 1 cat or dog (25" to shoulder max). Very well-maintained & sought after building! (id:62739)
213 365 E 1st Street
North Vancouver, British Columbia
Vista at Hamersley Park - a beautiful craftsman style development right in the heart of Lower Lonsdale. This 2 bed 2 bath unit has MAGNIFICENT ocean + downtown VIEWS + a South-Westerly exposure making it bright and airy! COMPLETELY UPDATED: floors, kitchen + both bathrooms and fireplace - it's move in ready! Only 3 blocks from Lonsdale + 1 block from the brewery district yet far enough away that's it's quiet + peaceful. Across the street is Hamersley Park with lovely playground for kids + only 2 blocks from the ocean! Short walk to Lonsdale Quay, art gallery, shops + restaurants + the sea bus for your downtown commute. Freshly painted + new washer/dryer w 5 yr. transferable warranty! 1 parking & 1 storage locker. 1 pet (dog or cat). Can accommodate your closing dates! Open Sun Aug 10 2-3:30 (id:62739)
319 9311 Alexandra Road
Richmond, British Columbia
Located in Richmond's highly sought-after Alexandra Gardens neighborhood, Alexandra Court by reputable Polygon is ideally situated for an exciting urban lifestyle. Hundreds of fashionable shops and restaurants are within distance This coveted two bedroom home features views of a beautifully landscaped along with air-conditioned interiors, over-height 9 foot ceilings and KitchenAid/Blomberg appliances. A 12,000 sf residents-only luxury clubhouse, Alexandra Club, offers outdoor pool, gymnasium for court activities, fitness studio, guest suite and multi-media lounge. (id:62739)
1401 680 Quayside Drive
New Westminster, British Columbia
Pier West is a striking new landmark on Metro Vancouver´s premier waterfront. Located beside Westminster Pier Park and the Fraser River, this 933sqft 2 bed, 2 bath home offers sweeping river and park views from high above, an exceptional value. The kitchen and bath feature premium Italian Stosa cabinetry, Bosch appliances, quartz countertops, Grohe fixtures, and integrated USB ports-blending style and function and the qualify you would expect from Bosa Development. Enjoy resort-style living with over 5,000+sqft of indoor amenities, including a gym, sauna/steam room, private dining with chef´s kitchen, outdoor lounge, 24-hour concierge, parcel room, bike repair station, and pet-friendly features. Step outside to 2.5km of scenic boardwalk and 11+ acres of green space-this isn´t just near the park, it´s in it. Our Sales centre (710 Quayside Dr.) is open on Saturdays to Thursdays from 12pm to 5pm. (id:62739)
15 9780 General Currie Road
Richmond, British Columbia
The Largest Corner Unit in "Tigris Gardens" with Air Conditioning! Well maintained luxury townhouse offers 3 bedroom, 3 full bathrooms and one DEN with 1871 sqft living space in the centre of Richmond. Functional layout with spacious two master bedrooms and one good size bedrooms. Premium construction materials, elegant finishes, and stylish interiors are just a few aspects that distinguish Tigris Gardens from the others. The invitingly spacious and practical floorplans are designed with lifestyle in mind. Convenient living with steps to school, shopping center, and transportation. Schools: DeBeck Elementary & Palmer Secondary. MUST SEE! Open house will be August 10 (SUN) from 2:00-4:00PM. (id:62739)
103 3289 Riverwalk Avenue
Vancouver, British Columbia
Fall in love with this charming townhouse-style home featuring a spacious 977 sqft layout, large patio, and private front entrance overlooking a serene courtyard-perfect for morning coffees or evening unwinds. Ideal for families, pet owners, or entertainers, this bright 2 bed + 2 bath + den home offers southern exposure and great natural light. The open-concept kitchen boasts high-end stainless steel appliances, ideal for any home chef. Bedrooms are smartly separated for privacy; the primary includes a walk-in closet and a spa-inspired ensuite with double sinks and linen storage. Includes 1 parking, 1 locker, and access to a well-equipped building gym. Steps to parks, trails, schools, shops, cafes, and more in the vibrant River District. Call now to book your showing! OH: 2-4pm, Sunday, August 10. (id:62739)
21 7338 Gollner Avenue
Richmond, British Columbia
Welcome to this Modern two-level concrete townhouse by Polygon, ideally situated in the heart of Richmond. This rare and distinctive southeast corner unit features expansive, high windows that welcome abundant morning sunlight. A front patio also comes with the unit. Interior Boasting 9-foot ceilings, air conditioning, and premium upgraded appliances, the home is impeccably maintained-almost like new. Enjoy easy access to top-tier, resort-style amenities within the building. Located in the Prime location directly across from Richmond Centre and just steps to Minoru Park, the public library, SkyTrain, the new seniors and community centre, aquatic centre, as well as Brighouse Elementary and Richmond Secondary. Open house August 10, Sun, 2:30-4:30pm. (id:62739)
22 728 Lea Avenue
Coquitlam, British Columbia
For a limited time, you can own at SAMER with just a 5% deposit! SAMER is the next community by Domus Homes; 23 modern craftsman three bedroom townhomes located in Burquitlam's friendliest neighbourhood. Homes include private yards or roof deck patios with views. A/C included in all homes, 9' ceilings on main, oversized windows and Samsung stainless appliance package. Under construction at 728 Lea Avenue and estimated to complete by Mid-Summer 2025. A fully staged display home is available for viewing at 4 - 728 Lea Avenue, Coquitlam, by private appointment only. Explore Plan B, 3-bed, 2.5-bath virtual tour here: https://liveatsamer.com/interiors#virtual-tour. Openhouse Sunday, August 10, 11 AM - 1 PM. (id:62739)
4 728 Lea Avenue
Coquitlam, British Columbia
For a limited time, you can own at SAMER with just a 5% deposit! SAMER is the next community by Domus Homes; 23 modern craftsman three bedroom townhomes located in Burquitlam's friendliest neighbourhood. Homes include private yards or roof deck patios with views. A/C included in all homes, 9' ceilings on main, oversized windows and Samsung stainless appliance package. Under construction at 728 Lea Avenue and estimated to complete by Mid-Summer 2025. A fully staged display home is available for viewing at 4 - 728 Lea Avenue, Coquitlam, by private appointment only. Explore Plan B, 3-bed, 2.5-bath virtual tour here: https://liveatsamer.com/interiors#virtual-tour. Openhouse Sunday, August 10, 11 AM - 1 PM. (id:62739)
12 728 Lea Avenue
Coquitlam, British Columbia
For a limited time, you can own at SAMER with just a 5% deposit! SAMER is the next community by Domus Homes; 23 modern craftsman three bedroom townhomes located in Burquitlam's friendliest neighbourhood. Homes include private yards or roof deck patios with views. A/C included in all homes, 9' ceilings on main, oversized windows and Samsung stainless appliance package. Under construction at 728 Lea Avenue and estimated to complete by Mid-Summer 2025. A fully staged display home is available for viewing at 4 - 728 Lea Avenue, Coquitlam, by private appointment only. Explore Plan B, 3-bed, 2.5-bath virtual tour here: https://liveatsamer.com/interiors#virtual-tour. Openhouse Sunday, August 10, 11 AM - 1 PM. (id:62739)
14 728 Lea Avenue
Coquitlam, British Columbia
For a limited time, you can own at SAMER with just a 5% deposit! SAMER is the next community by Domus Homes; 23 modern craftsman three bedroom townhomes located in Burquitlam's friendliest neighbourhood. Homes include private yards or roof deck patios with views. A/C included in all homes, 9' ceilings on main, oversized windows and Samsung stainless appliance package. Under construction at 728 Lea Avenue and estimated to complete by Mid-Summer 2025. A fully staged display home is available for viewing at 4 - 728 Lea Avenue, Coquitlam, by private appointment only. Explore Plan B, 3-bed, 2.5-bath virtual tour here: https://liveatsamer.com/interiors#virtual-tour. Openhouse Sunday, August 10, 11 AM - 1 PM. (id:62739)
104 7480 Gilbert Road
Richmond, British Columbia
Nice Brighouse South neighbourhood. Extra large, Newer Renovation 1122 sqft unit offers 2 Bedroom Corner unit. Very spacious and very bright unit with gas fireplace, in suite laundry room, locker on same floor and two balconies. Building is well maintained with newer roof. Move-in condition. Convenient location, walk to Minoru Park, library, swimming pool, schools and few steps to bus station. Ferris Elementary and Richmond Secondary. Don't miss it! Open House: August 10, Sun, 2-4pm. (id:62739)
2 589 W King Edward Avenue
Vancouver, British Columbia
This gorgeous, 3 bedroom rare to find townhome is located in a central location, yet tucked away from the street and is a very quiet home with 3 large balcony/patios. Main floor with 9ft ceiling, has a north facing living room with balcony and a large open kitchen facing the patio. Upgrades ($35,000) with hardwood flooring/stairs, and 5 in wall cabinets in 2023. The spacious roof top deck, reinforced for a hot tub, with gas hookup, and with city skyline and mountains view. Pets/rentals OK. Parking for 2 cars (with 1 EV Charger) in secure underground garage, direct access to the unit. Less than 1 min walk to Canada Line King Ed Stn, and 10 mins walk Douglas & QE Park. Open House: Sun (10th) 12:30-2:30pm (id:62739)
310 3636 W 39th Avenue
Vancouver, British Columbia
Designed by Taizo Yamamoto, developed by renowned Wesgroup Properties, Dunbar at 39th represents a quiet landmark that is embraced by it's neighbourhood. Home 310 offers quiet, west-exposure and features 1080 sqft of interior space & 150sqft of private patio space. Interiors include 9' ceilings, hardwood flooring, forced air heating and cooling along with full sized W/D and motorized blinds. Wesgroup has thoughtfully appointed each of the remaining homes with developer installed upgrades - Sub-Zero and Wolf integrated appliances, waterfall quartz island, custom millwork in all closets, nu-heat in-floor heating in all bathrooms and a custom designed millwork office flex-space. Set in a storied Dunbar location, the building is complete with concierge and rooftop lounge space. (id:62739)
202 3636 W 39th Avenue
Vancouver, British Columbia
Designed by Taizo Yamamoto, developed by renowned Wesgroup Properties, Dunbar at 39th represents a quiet landmark that is embraced by its neighbourhood. Home 202 is a serene North West Corner suite located on the quiet side of the buidling off of Dunbar, with an abundance of west facing outdoor space. This well laid out home offers 9´ ceilings, two well sized, separated bedrooms and a fully equipped flex space with mud room millwork. Developer upgraded Wolf and Sub Zero appliances, a kitchen with custom pantry wall, waterfall edging, automatic roller shades, custom millwork within all closets along with in-floor heating in all bathrooms. Complete with two secure underground ev ready parking and a private storage locker. (id:62739)
401 3636 W 39th Avenue
Vancouver, British Columbia
Welcome to the Custom Penthouse - Dunbar at 39th. This home has been customized with unique features not found in any of the other homes. including heated towel racks, outdoor soffit heaters and additional millwork built-ins. 1,611 sqft of indoor living combined with an incredible 1,544 sqft of private outdoor space that includes a private rooftop hot tub and outdoor kitchen. A serene and quiet NW exposure with 9´ ceilings, two well separated bedrooms and a fully equipped millwork office space, upgraded, full-sized Wolf and Sub Zero appliances, waterfall-edge island, automatic roller shades, custom millwork within all closets along with in-floor heating in all bathrooms. Complete with two secure EV ready underground parking and a private storage. (id:62739)
4917 Venables Street
Burnaby, British Columbia
Location, Location, Location!. 2 stunning half duplex situated in one of Burnaby's premier areas in Venables. Featuring 6 bedrooms, 5 bathroom, radiant heating, CCTV and a beautiful chef's kitchen. Closely situated to Brentwood Town Center, Burnaby mountain and SFU Open house - Sunday August 10th - 2-4pm (id:62739)
404 3636 W 39th Avenue
Vancouver, British Columbia
Designed by Taizo Yamamoto, developed by renowned Wesgroup Properties, Dunbar at 39th represents a quiet landmark that is embraced by it's neighbourhood. Penthouse 404 offers 1,220 sqft of interior space & 863 sqft of outdoor space with private roof deck/outdoor kitchen & hot tub. Interiors include 9' ceilings, hardwood flooring, forced air heating/cooling along with full sized W/D and motorized blinds. Wesgroup has thoughtfully appointed each of the remaining homes with developer installed upgrades - Sub-Zero and Wolf integrated appliances, waterfall quartz island, custom millwork in all closets, nu-heat in-floor heating in all bathrooms and a custom designed millwork office flex-space. Set in a storied Dunbar location, the building is complete with concierge and rooftop lounge space. (id:62739)
6 7428 Southwynde Avenue
Burnaby, British Columbia
Ledgestone 2 built by Adera, a leader in sustainable wood frame construction and developer. Nested in Burnaby's South Slope Neighborhood. This unit is the original display suite. Upgrades by the developer includes maple window, seat by the bay window, custom fireplace mantel, etc. This 2-level 2 bedroom townhouse faces south, situated in a quiet and tranquil park like settings. Main floor features well lay out kitchen, living room and dining room. 2 BEDs on the upper floor. Also enjoy the summer on the awesome 19 x 12 Rooftop deck with views of the Fraser Valley. Close to the new shopping center on Marine Drive. Walking distance to Edmonds Skytrain station. New painting throughout. Open House on August 10 (Sunday) 2-4 pm (id:62739)
813 3333 Sexsmith Road
Richmond, British Columbia
HUGE 1 bed + guest room 818 square ft with 109 square ft balcony is rarely found at Sorrento East by Pinnacle Living in the heart of Capstan Village: 9 ft ceilings, full-size stainless steel appliances, A/C, and everything you need to live comfortably. 109 square ft balcony overlooking scenery and a greenish rooftop garden + courtyard, enjoy your summer BBQs or your morning coffee. Luxury resort-style amenities: gym, basketball/badminton court, indoor swimming pool, hot tub, sauna room, ping pong, party room and BBQ. Steps away from the new Capstan Canada Line station, shopping, restaurants, and more. Easy to show. Parking L3 #28 and Bike locker Room 15-343. (id:62739)
224 8300 General Currie Road
Richmond, British Columbia
"Camelia Garden" central location in Richmond. Bright & spacious 2 bdrm + den, Den unit can convers to be bedroom. 2 full bathrooms with private yard. Great FLOOR PLAN with a wide window in the living room and dining room, good size gourmet kitchen. This well kept HOME has insuite washer, 2 secured sidebyside parking stalls. Very good complex management. It is close to 2 level of schools, shopping mall, bus, skytrain. This lovely HOME is ready to move-in or rent out easily. All measurements are approximate. Open house on Sunday at 2:00pm-4:00pm. (id:62739)
601 7178 Collier Street
Burnaby, British Columbia
This well-maintained south-facing 1-bedroom home by BOSA offers 632 square ft of bright, functional living in vibrant Highgate Village. Recent 2024 upgrades include a fully renovated bathroom, new refrigerator, and screen door. Features include granite countertops, gas stove, and laminate flooring throughout. Enjoy your own large private garden-access to a beautifully landscaped shared garden area for residents. Building amenities include a fitness center, yoga room, social lounge, and secured EV-ready parking. Steps to Save-On-Foods, Shoppers, Starbucks, BC Liquor, cafés, banks, Edmonds Community Centre, library, and transit. Only an 10-minute drive to Metrotown, offering even more shopping and dining. Motivated seller. Open house by appointment: Saturday Aug 9, 2-4pm (id:62739)
414 3596 W 28th Avenue
Vancouver, British Columbia
Best location in Dunbar. Situated in the exquisite and well appointed LEGACY building, this smartly designed west facing 2 bed+den+flex floor plan provides space for larger furnishings. Two balconies, main features heated gas fireplace. Interiors crafted by Trepp Design incl design forward kitchen highlighted by marble island, motorized Italian cabinetry with LED lighting, elegant in-drawer cutlery organization system, large format Sub-Zero+ Wolf appliances. Ensuite features floating halo-lit vanity, frameless glass limestone shower, Dornbracht faucets + stone slab feature wall. Conveniences incl. heating + cooling, concierge, rooftop terrace+ lounge, gym+ sauna. Two EV parking stalls + storage included. Surrounded by shopping, cafes, lush parks+ renowned schools. Move in ready. (id:62739)
209 516 Foster Avenue
Coquitlam, British Columbia
Welcome to Nelson on Foster by award-winning Intracorp Homes. This spacious 3 bed + den, 2 bath corner home offers 1239 sqft of well-designed living, and two generously sized balconies with a total space of 291 sqft. Features include 9' ceilings, floor-to-ceiling windows, quartz countertops, and full-size stainless steel appliances-including a gas cooktop and oven-that enhance the bright, modern interior. Bedrooms are thoughtfully separated for privacy, with the primary suite offering a walk-in closet and 5 piece ensuite. Two side-by-side full sized underground parking stalls and storage locker included. Residents can also enjoy a fully equipped gym and private courtyard. Conveniently located just steps to the Burquitlam SkyTrain Station, local shops, restaurants, parks, and more. (id:62739)
827 Agnes Street
New Westminster, British Columbia
This 2 bed + den, 3 bath townhouse is a gem! These townhouses rarely hit the market. 2 side-by-side parking stalls, locker, pet friendly, great family oriented community. Split level main floor features living rm with 12'6" ceilings, powder rm, open kitchen & access to large patio. 2 bed, 2 bath + flex space on upper level. Primary bedrm has 2 closets & full ensuite bathrm. Lower level includes a den/office (could be 3rd bedrm), large laundry rm w/sink & 185 square ft crawl space for storage (4'7" ceiling height). Common greenspace/playground/gym/amenity rm/visitor parking/bike storage/car wash area/caretaker. In addition to the CRF, the strata owns a 2 bedroom unit in 833 Agnes St. Central location - walk to Skytrain, restaurants, parks, schools, Douglas College. (id:62739)
301 3188 Riverwalk Avenue
Vancouver, British Columbia
CURRENTS at WATERS EDGE (concrete building) by POLYGON! Rarely available 2 bed, 2 bath + DEN home offers 933 sqft of well-designed living space. The south/east-facing unit features stunning Fraser River views from the balcony. The open-concept layout is enhanced by 9' ceilings and a sleek kitchen with high-end Bosch appliances. The versatile den is perfect for a home office or extra storage or a kid's room. The primary ensuite includes a double sink and a walk-in shower with a built-in bench. Enjoy a residents-only gym, rooftop terrace, lounge, children's play area. Walk/bike along the river and trails. Steps to the River District Centre shops (grocery/liquor), restaurants, banks, schools, a new daycare, and scenic trails in the vibrant River District. Open house Aug 10 Sunday 12pm to 1:30pm (id:62739)
1801 5639 Hampton Place
Vancouver, British Columbia
The view! The home! The location! Live on Cloud 9 surrounded by a 270 degree view of the ocean, islands, city & mountains. Suspended over the tree tops of Pacific Spirit Park, vistas span from the Gulf Islands to the Metro Vancouver city- scape and North Shore mountains. Views abound from the floor to ceiling windows and the wrap-around patio which can be accessed from all rooms, providing infinite enjoyment. Gorgeous and elegant open concept character home. Meticulously cared for and upgraded with nothing but the best. The "Regency" building is in a beautiful and exclusive residential enclave with the feel of a gated community. 3 parking & 2 storage.school catchment: Norma Rose Point Elementary and Uhill secondary. Open house by appointment only. (id:62739)
204 3596 W. 28th Avenue
Vancouver, British Columbia
Best location in Dunbar. Situated in the exquisite and well appointed LEGACY building, this bright, southwest facing corner 2 bed+den+flex is perfect for the selective buyer. Spacious outdoor balcony features heated gas fireplace. Interiors crafted by Trepp Design incl design forward kitchen highlighted by Brazilian marble island, motorized Italian cabinetry with LED lighting, elegant in-drawer cutlery organization system, large format Sub-Zero+ Wolf appliances. Ensuite features floating halo-lit vanity, frameless glass limestone shower, Dornbracht faucets + stone slab feature wall. Conveniences incl. heating + cooling, concierge, rooftop terrace+ lounge, gym+ sauna. Two EV parking stalls + storage included. Surrounded by shopping, cafes, lush parks+ renowned schools. Move in ready. (id:62739)
203 6359 198 Street
Langley, British Columbia
Welcome to Rosewood - A Hidden Gem in the Heart of Langley! Located just steps from Willowbrook Mall, this spacious 2-bed 2-bath CORNER unit offers incredible value in one of Langley's most walkable neighbourhoods (90 walkscore). Bedrooms are on OPPOSITE sides for added privacy, with UPGRADED flooring, refreshed bathtub+more adding a modern touch. Stay cozy year-round with a gas f/p (gas and h/w included in your strata fees). What truly sets this home apart is the RARE, oversized wraparound patio, offering privacy and direct access to the clubhouse-perfect for outdoor living and entertaining. Additional highlights include 2 side-by-side underground parking stalls and easy access to the future SkyTrain extension. It feels like the comfort and space of a townhouse at the price of a condo! (id:62739)
308 20381 96 Avenue
Langley, British Columbia
Beautiful, private penthouse in spectacular Chelsea Green overlooking the pool! Bright & spacious east facing 1 bed, 1 bath unit with vaulted ceilings. Unit features in-suite laundry, gas fireplace, covered balcony & large master bedroom. This gated community offers impressive amenities: clubhouse featuring elegant lounge with large stone gas fireplace, kitchen & pool table; outdoor pool, hot tub, exercise room, workshop, library, 2 guest suites, RV parking, social committee & resident manager. Carefree retirement living at its finest! Close to restaurants, shops, transit, parks, recreation & highway access. Maintenance fee includes heat, hot water & gas. One occupant to be age 55+. Rentals allowed, 2 small pets welcome! (id:62739)
2430 Jonquil Court
Abbotsford, British Columbia
A one-of-a-kind custom built home by New Creation Homes. No expense was spared in crafting this 8000 sqft masterpiece sitting on a large parcel. The home stuns with thoughtful design and exceptional functionality. Take in the sounds of the eagles as you swim laps in your concrete pool or unwind in the spa. A heated outdoor bbq area elevates your love for grilling, making year-round entertaining effortless. The south facing backyard backs onto a greenbelt and offers ultimate privacy and serenity.It's location on Eagle Mountain is unmatched, providing endless panoramic views of the Valley and surrounding mountains. The primary bedroom continues to impress with 2 walk-in closets and a spa like ensuite. This is arguably one of the most functional and luxurious floor plans available. (id:62739)
2878 O'hara Lane
Surrey, British Columbia
Available September 1st to June 30th, this beautifully furnished beachside cottage in Crescent Beach offers over 3,000 square feet of comfortable, coastal living. With 4 bedrooms and 3 bathrooms, this spacious and thoughtfully appointed home is ideal for families, professionals, or anyone seeking a serene short-term rental by the ocean.The interior features warm, inviting décor, a fully equipped kitchen, generous living and dining spaces, and in-suite laundry. The layout is perfect for relaxing, entertaining, or working from home, and the private outdoor patio provides the ideal spot to unwind just steps from the beach.Located on the quiet and sought-after O'Hara Lane, you're within walking distance to waterfront trails, local cafes, shops, and parks-all in one of Surrey's most charmin (id:62739)
211 13458 95 Avenue
Surrey, British Columbia
Welcome to Galilea! This stylish 1-bedroom, 1-bathroom home offers 549 sqft of modern living, ideal for first-time buyers or savvy investors. Comes with 1 parking and 1 storage locker. Conveniently located just minutes from Surrey City Centre, shopping, dining, universities, schools, and parks. Enjoy premium amenities including a gym, yoga studio, meeting room, and a beautifully landscaped courtyard with BBQ, garden, and playground. Inside, the unit features a bright colour scheme, quartz countertops, stainless steel appliances, sleek backsplashes, large windows, and polished chrome fixtures. (id:62739)
3005 13618 100 Avenue
Surrey, British Columbia
Breathtaking views! This bright and spacious 2 bedroom/2 bathroom home with desirable open concept boasts unobstructed views of the city & mountains. Stunning views with lots of natural light in primary bedroom and second bedroom. Enjoy a mountain view in your northeast living room. Conveniently location which steps from King George Skytrain Station, Central City Shopping Mall, Holland Park, Surrey Memorial Hospital, SFU and the future UBC Campus . An urban village with shops, services and cafes at your doorstep to provide you with all your daily conveniences. Amenities include Sky lounge, gym and 24-hour concierge. (id:62739)
8213 211 Street
Langley, British Columbia
Located in sought-after Willoughby Heights Langley, large 2 Bed 1 Bath Basement Suite Steps to Lynn Fripps Elementary School, back yard next to the play ground. Easy access to highway 1 and public transit. Minutes to Grocery, Costco, T & T, Restaurants. Great school catchment of RE Mountain, with IB program. - Fridge, stove included - Utilities: internet, water and Garbage included + 1/3 share for hydro & Gas - Strictly no smoking/vaping/e-cigarettes, no drugs, no pets, no subletting This suite is ideal for young professional, couple or single parent with child. Strictly no partying, no smoking, no pets and no subletting. Occasional guests are ok but should not be residing in suite as a additional occupant on permanent basis (id:62739)
41707 Lougheed Highway
Mission, British Columbia
41707 Lougheed Hwy, Mission - Prime highway commercial lease offering excellent exposure and high traffic counts. C2 zoning allows for a variety of uses including retail, food service, warehouse and professional offices. Alcohol also permitted under this zoning. Approx. 2000 sq flexible building layout and ample parking. Property has 200 amp upgradeable to 3 phase, 8 foot rollup door, town water supply, spray foam insulation, upto 16 foot high ceiling and internet at the building. Optional live/work space available for an additional rent. Competitive lease rates and flexible terms. Perfect for businesses looking to capitalize on Mission's growing corridor. (id:62739)
35117 North Sward Road
Mission, British Columbia
Rare Lakeview Gem with Private Boat Launch & panoramic Views! Don't miss this unique opportunity to own not just one, but two properties-including a private boat launch right across the street! This stunning home offers uninterrupted views of the lake, valley, mountains, and blueberry field. Designed to capture the scenery, the main level features expansive windows, a spacious living area, a chef's kitchen complete with Gas stove and large island. Upstairs, you'll find 4 bedrooms and two bathrooms, along with a 405 SQFT wraparound balcony with breathtaking 360° views. Garage has been converted into a home theatre, but can easily revert to a garage if desired. RV PARKING WITH WATER & POWER HOOKUP, 217 SQFT WORK SHOP, 709 SQFT SUN DECK, HOT WATER ON DEMAND, CENTRAL A/C, HOT TUB & OUTDOOR TV. (id:62739)
7342 128b Street
Surrey, British Columbia
Nestled in the very sought after neighborhood of West Newton. Move in Ready! Your dream home awaits you with fantastic opportunity to own this lovingly well cared and well maintained GEM.This Home is a fine example of good space, great location and family neighborhood.Private and tranquil, this boasts great natural light with outdoor living in private backyard, spacious 5 bedrooms, 2 bathrooms and unbeatable walking distance just minutes away to Elementary School, High School , KPU, bus stop,shopping and Athletic park. Call now for private viewing! (id:62739)
202 33407 Tessaro Crescent
Abbotsford, British Columbia
Are you looking for the security of being off the ground floor, but still looking for the best affordability of a 2 bedroom/ 2 bath unit, take a look at Tessaro Court. With view of Greenery behind, this entry level home has in suite laundry, gas fireplace, and large open kitchen. It is a great set up if you are looking for a roommate to help offset your monthly carrying costs or you are a family on a tight budget where you do not want to be sharing the bathroom. Although, it is not huge on square footage, the layout really works. No Dogs. (id:62739)
102 33407 Tessaro Crescent
Abbotsford, British Columbia
Super Affordable, ground floor, 2 bedroom, 2 bath apartment. On the quiet side of the building, this is a perfect price point to jump in to the market. Separated bedrooms are super convenient for privacy for a family with teenage kids or if you want a roommate to help offset mortgage costs. Gas Fireplace, Underground parking and in-suite laundry. No substantial upgrades, but the unit has been very well looked after. No Dogs. (id:62739)
12157 S Boundary Drive
Surrey, British Columbia
Welcome to 12157 Boundary Drive - This 4 bedroom and 3 bathroom home sits on a generous 6,600 Sq. Ft. corner lot and offers the perfect blend of style, space, and comfort. Step inside to discover a bright and inviting open-concept layout, featuring a spacious kitchen with a large island and ample eating area adjacent to the cozy family room. Natural light pours in throughout, creating an airy, welcoming atmosphere. Step outside to your private backyard retreat, complete with an in-ground pool and hot tub. Whether you are hosting summer parties or enjoying a quiet evening, this home offers an exceptional indoor-outdoor living experience. With generously sized bedrooms and a layout designed for family living, this is a rare opportunity to own a home that feels like your own personal resort! (id:62739)
7 13040 No. 2 Road
Richmond, British Columbia
Welcome to Harbour Walk - A collection of luxury homes along the Fraser River. This impeccable unit, designed by Victory Interiors, is in showroom condition & includes $20,000 + in upgrades. Featuring 3 beds, 3 baths, & 1,350 SF of thoughtfully crafted living space that is perfect for entertaining. Enjoy direct access to a expansive patio, seamlessly blending indoor & outdoor living. The two-level design offers space & privacy, ideal for growing families. At its heart is a gourmet kitchen with a gas stove, oversized cabinets, & a versatile island - truly a space to spark culinary inspiration. Bespoke finishes include wine bar, wall paneling, wallpaper, plumbing fixtures, lighting, & closet organizers. Other bonuses include: HRV air filtration system, 2 parking stalls (1 EV), & 1 locker. (id:62739)
3370 Garibaldi Drive
North Vancouver, British Columbia
This immaculate Parkway Village home has been meticulously cared for and lovingly maintained .The roof is 11 yrs, kitchen was redone in 2013, upper baths were refurbished in 2019. New Centra windows were done in 2018. The one bedroom registered suite down is spacious and bright and will help pay for the mortgage! The yard is fully fenced and child safe. Tennis courts, playing field and children's park area are a short walk away, while shopping, golf courses, Rec Centre, library and ski hill are close at hand. The neighbourhood is child friendly with lots of walking trails. Kayaking and water sports at Cates Park and Deep Cove add to the vacation vibe, yet downtown Vancouver is 25 minutes away. Fall in love with the lifestyle and the neighbourhood of this great family home! (id:62739)
8303 118 Street
Delta, British Columbia
Prime North Delta (Scottsdale) basement entry house!! Well kept 5 bedroom 3.5 bathrooms, renovated beautiful in great neighbourhood corner house,7,569 sq ft lot size. The main floor features living room, dining room, kitchen, family room, master bedroom, bedroom, bedroom, 2.5 bathrooms.New windows, all ceiling new pot lights, new appliances, renovation done last year.Basement has storage area with lots of shelves,full bath for upstairs, laundry, double garage, kitchen, family room, bedroom with walk in closet,bedroom,full bathroom, separate entry.Large sundeck to enjoy summer and patio for BBq on the back of the house.Very good quiet clean neighbour. Close to transit,schools,shopping area (superstore),north delta rec centre,library. Extra parking in driveway and both side of the street. (id:62739)
319 13933 105 Boulevard
Surrey, British Columbia
Welcome to Parker by Mosaic, a stunning residence in the heart of Surrey. This beautifully designed home at 319-13933 105 Boulevard boasts 10-foot high ceilings, creating a bright and airy ambiance. The open-concept layout seamlessly connects the living, dining, and gourmet kitchen areas, perfect for both entertaining and everyday living. Expansive windows fill the space with natural light, highlighting the elegant finishes. Enjoy top-tier amenities, including a clubhouse and fully equipped gym. Experience modern luxury and convenience in this exceptional home-don't miss out! Open House July 12 Saturday 12pm To 2pm. (id:62739)
311 15555 16 Avenue
Surrey, British Columbia
Welcome to Sandringham in uptown White Rock. Two Bedroom, two bathroom corner suite 1269 Sq. ft. New carpeting and paint make this move in condition. Living room features big bright windows, gas fireplace and heritage mantle with tile surround. Sliding doors lead to covered deck overlooking greenery. The bedrooms are nicely separated for privacy. Efficient laundry room has extra shelving for storage. Separate kitchen with eating area add to the feeling of spaciousness. This suit will not disappoint. The location offers access to plenty of shops, restaurants, professional buildings and transit. Hospital is across the street. Building features large clubhouse, 2 guest suites, and bike room. Two parking stalls and storage locker complete the package. (id:62739)
2878 Woodland Street
Abbotsford, British Columbia
5 Bedrooms rancher with full basement on a 12090 sf lot in a beautiful and quiet neighborhood. OCP Urban 3-infill zoned with great future potential. Please call for more info. (id:62739)



