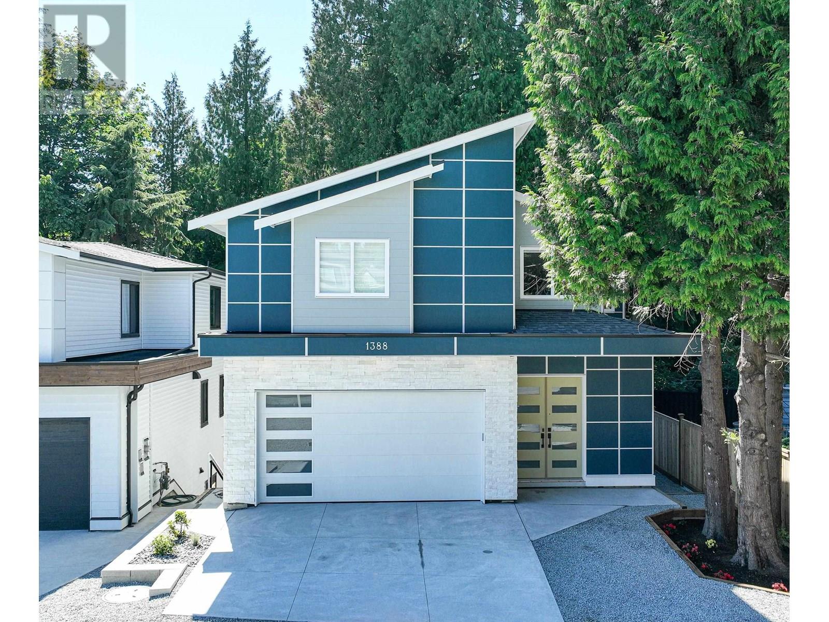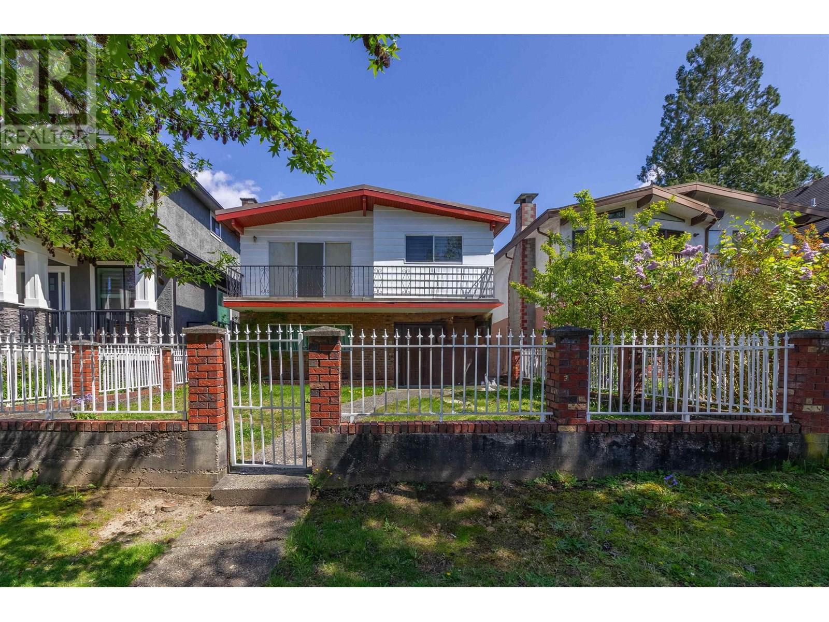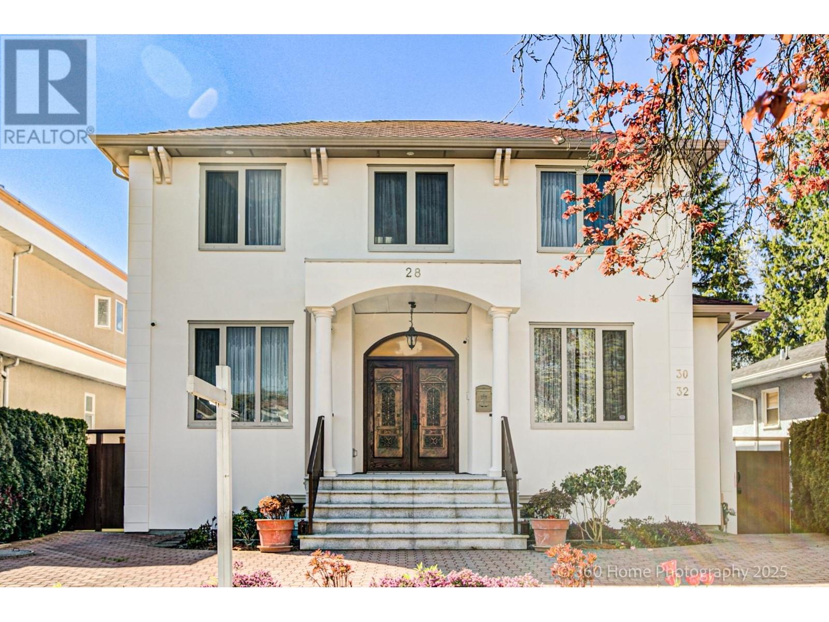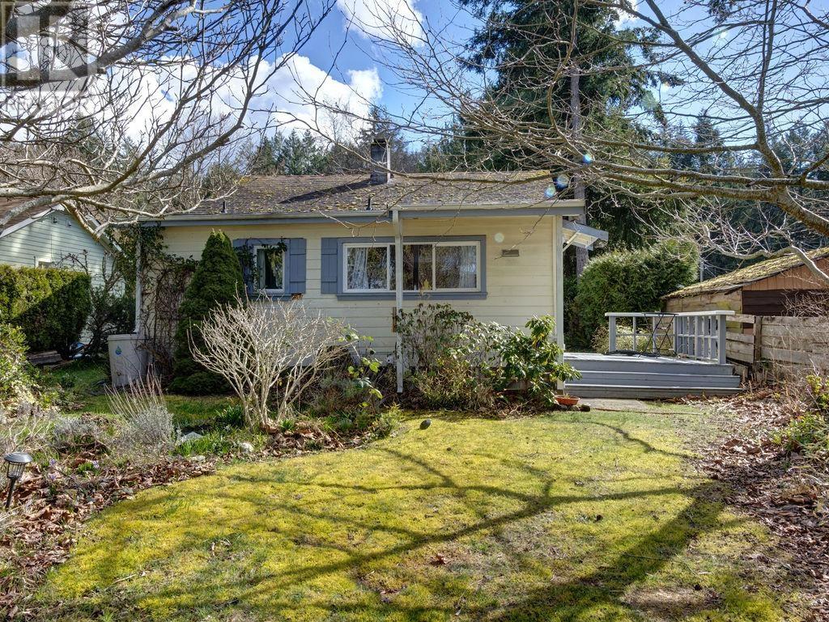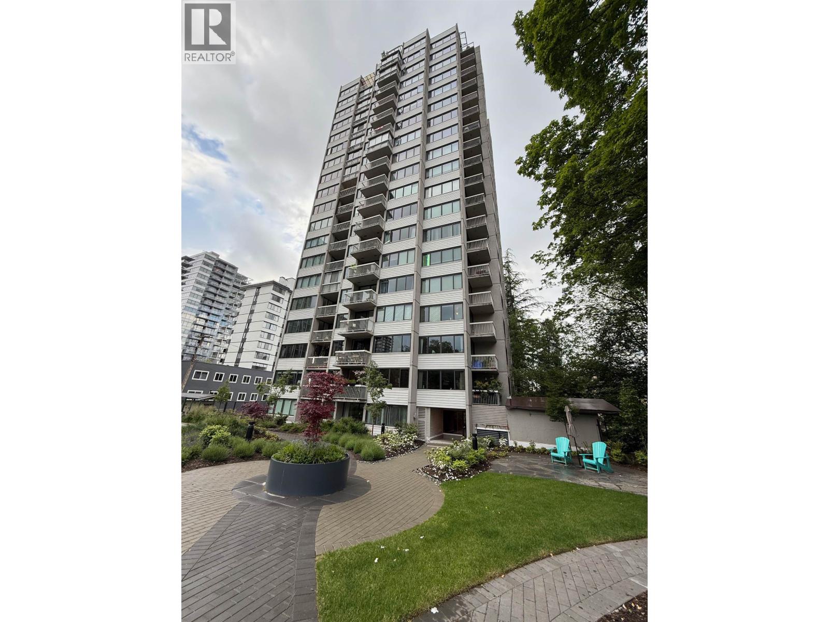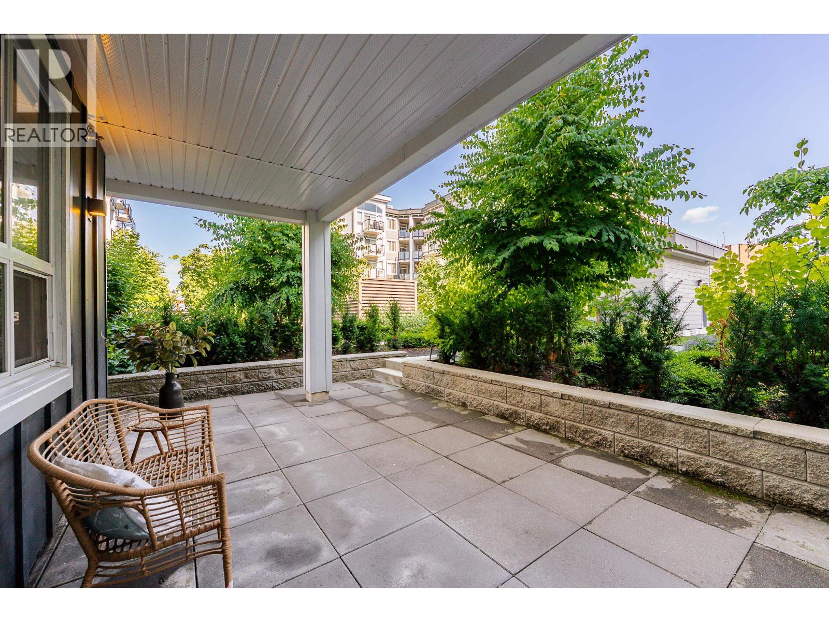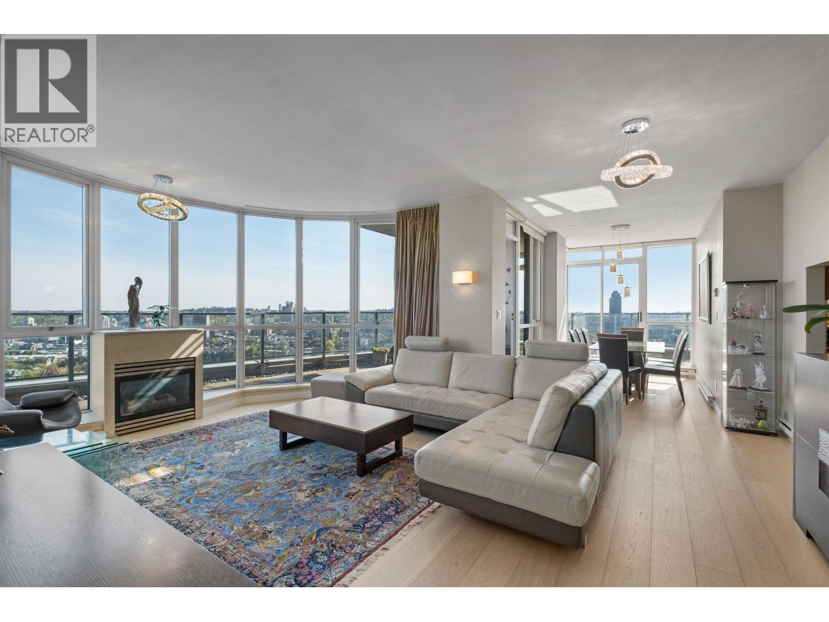1388 Madore Avenue
Coquitlam, British Columbia
Imagine waking up to the sight of trees just outside your windows, with sunlight streaming in and a fresh breeze that fills every corner of your living space. The expansive windows and open-concept floor plan blur the line between indoor and outdoor living, creating a seamless transition that connects you to the natural beauty surrounding your property. Complete with a fully finished basement that includes a media room and two bedroom legal suite. Noura Homes presents this sophisticated custom single-family home within walking distance to all schools, shopping and easy access to the hyw and skytrain. (id:62739)
1260 Rossland Street
Vancouver, British Columbia
Welcome to this classic Vancouver Special in 6-bed 3-bath home located in highly sought-after Renfrew neighbourhood with mountain views! Main level features 3 bedrooms, including a primary with 2-piece ensuite. Bright living room with oak hardwood floors, a cozy fireplace and sliding doors to the front balcony. Kitchen and eating area open onto an east-facing sundeck perfect for relaxing or entertaining while taking in views of the North Shore Mountains. Entry level includes versatile bedroom ideal as a home office or den, plus a separate 2-bedroom mortgage helper with its own entrance, ideal for extended family or rental income. Complete with a 2-car carport and additional rear parking for 2 more vehicles. Convenient access to PNE, #1Hwy & Downtown! Notre Dame Secondary a short walk away. (id:62739)
28 W 47th Avenue
Vancouver, British Columbia
If you're looking for a great location & income generating property, this is the house! Located in the prestigious Oakridge area, this 10-year-old custom home offers over 5,000 sqft. of elegant living on a 45.99 x 122 ft lot. Features incl: bright, spacious rooms, soaring ceilings, skylights, hardwood and marble floors. Entertain on the large south-facing covered deck with built in BBQ or cook in the kitchen with wok kitchen. Upstairs has 3 large bdrm, 3 baths & a nook. The oversized primary suite incl. a walk-in closet, bay windows, covered balcony, & ensuite. Income generating home with 2 suites downstairs & laneway with 2 suites. Walking dist. to Langara & Langara station. Catchments: Sir William Van Horne Elementary, Sir Winston Churchill & Eric Hamber Secondary. Open House Aug 24 2-4 pm (id:62739)
6003 Sechelt Inlet Road
Sechelt, British Columbia
Discover a unique opportunity to own a prime waterfront view property just minutes from downtown Sechelt. Featuring a quaint 2 bdrm, 1 bath cottage with breathtaking views of Sechelt Inlet. Zoned for industrial and commercial use, this property offers significant development potential. Envision a private retreat, a lucrative investment, or a large-scale waterfront project, this versatile property provides endless possibilities. As part of a 3-property pkg totaling 1.37 acres, this offering presents a rare chance to secure a substantial piece of Sechelt´s coveted coastline. In addition to municipal water connection, the property also boasts a water license (500 gallons per day), ensuring long-term sustainability for future endeavors. Don't miss your opportunity to create something special! (id:62739)
24461 Jenewein Drive
Maple Ridge, British Columbia
Welcome to Emerald Ridge by Noura Homes, an exclusive collection of estate residences in Maple Ridge and seize the opportunity to design a home that perfectly fits your lifestyle! This home is a rare chance to create a one-of-a-kind luxury residence offering the flexibility to customize layout, finishes, and features to suit your personal taste. Options to include a two-bedroom legal suite and a spice kitchen. Presales are underway, with completion anticipated in fall 2025. Three finished homes ready to view. Book your appointment today or visit us at our sales center located at 11051 Cameron Crt (id:62739)
4623 Caulfeild Drive
West Vancouver, British Columbia
Gorgeous West Coast architecturally designed 5 bedroom home. South facing very bright & in immaculate condition with updated kitchen, large spacious living areas and vaulted ceilings and private sunny decks. New roof, New Painting. Shows beautifully. Very close to great Caulfeild schools and shopping. (id:62739)
208 2493 W 1st Avenue
Vancouver, British Columbia
This rarely available building is located just steps away from Kits Beach, fantastic restaurants & shopping making it the epitome of West Coast living. The spacious 781 sq.ft. home features gleaming hardwood floors throughout, oversized windows providing a ton of natural light, newer appliances, large storage space, & offers panoramic ocean city & mountains views from the common rooftop patio. Cedar Crest has been impeccably maintained with major updates done including 2024 roof, 2024 boiler, repiping, re-wiring, double glazed windows, updated rooftop deck, as well as fresh paint & carpets in the hallways. This home truly is one of a kind in one of the best neighbourhoods! (id:62739)
201 1740 Nw Comox Street
Vancouver, British Columbia
Bright NW-Facing 2-Bedroom in Solid Concrete Building . Steps to English Bay! This 2-bedroom home in a well-maintained concrete building offers a fantastic opportunity to create your dream space in one of Vancouver´s most sought-after neighborhoods. The renovation process has already been started by the previous owner-now it´s your chance to customize the layout & finishes to your exact taste. Generously sized & filled with natural light, this unit offers excellent bones & a desirable layout, making it a perfect canvas for your vision. Enjoy the solid construction, unbeatable West End location, & proximity to English Bay, Stanley Park, & the vibrant shops & dining of Davie and Denman Streets. Bring your ideas and make this home truly your own! OPEH HOUSE SATURDAY 1:00 PM-3:00 PM (id:62739)
3603 1372 Seymour Street
Vancouver, British Columbia
Absolutely breathtaking! This beautifully 1-bedroom + den offers elevated living with sweeping English Bay and Northshore mountain views, showcasing stunning sunsets and vibrant city lights. Floor-to-ceiling windows flood the home with natural light, while air conditioning keeps it cool and comfortable. This high floor unit comes upgraded with feature from developer including bathroom with Nuheat, motorized roller shades, a panel-integrated Sub-Zero fridge, and Miele dishwasher, stove, and oven. New flooring throughout the unit. Enjoy a covered balcony, parking, storage, and access to a 10,000 sqft Wellness Centre with gym, yoga, rooftop pool, hot tub, sauna, steam rooms, theatre, and 24-hour concierge-steps from False Creek, parks, shops, dining, and transit. Air BNB allowed by the strata (id:62739)
3223 2180 Kelly Avenue
Port Coquitlam, British Columbia
Welcome to Montrose Square by Quantum Properties in the heart of Port Coquitlam. Perfectly situated with direct access to the serene courtyard, this 2 bed 2 bath, south-east facing CORNER home features 835 square feet of boutique living space, and a bright and spacious open floor plan. With in-suite laundry and an EXTRA LARGE 238 square foot wrap-around covered patio - this is the ideal home for seamless indoor-outdoor living. Gourmet kitchen features quartz counters, stainless steel appliances, and modern cabinetry. Plus, one parking spot, one bike storage locker and great amenities. Close to shopping, the incredible Poco Recreation Centre, parks, transit and schools. A great home in a fantastic location! (id:62739)
4201 1408 Strathmore Mews
Vancouver, British Columbia
Welcome to West One by Concord Pacific - a landmark address in the vibrant heart of Yaletown. This rare southeast-facing sub-penthouse boasts an intelligently designed 2-bedroom, 2-bathroom layout complemented by floor-to-ceiling windows that bathe the home in natural light. The crown jewel? A spectacular 501 square ft wrap-around balcony with panoramic views of the city skyline and shimmering waters-undoubtedly the defining feature of this stunning residence. Enjoy luxury touches like granite countertops and stainless steel appliances, plus the convenience of two side-by-side parking stalls and two storage lockers-an exceptional find in downtown Vancouver. Just steps from the Seawall, SkyTrain, world-class dining, shopping, and lush waterfront parks including George Wainborn and David Lam. (id:62739)
806 1190 Pipeline Road
Coquitlam, British Columbia
Welcome to this beautifully maintained and updated 2 bedroom, 2 bathroom apartment offering over 1,200 sqft of bright, open-concept living. Perfectly situated in the heart of the Coquitlam Center area, this home is just steps from Coquitlam Center Mall, SkyTrain, Lafarge Lake, Aquatic Center, and all levels of schools-yet nestled in a quiet and desirable neighborhood. Enjoy your morning coffee while overlooking lush greenery and mountain views. The home features a large chef´s kitchen, generously sized bedrooms, and a layout that truly feels like the main floor of a single-family home. 2 parking stalls, one storage locker. Nothing to do but move in and enjoy! (id:62739)

