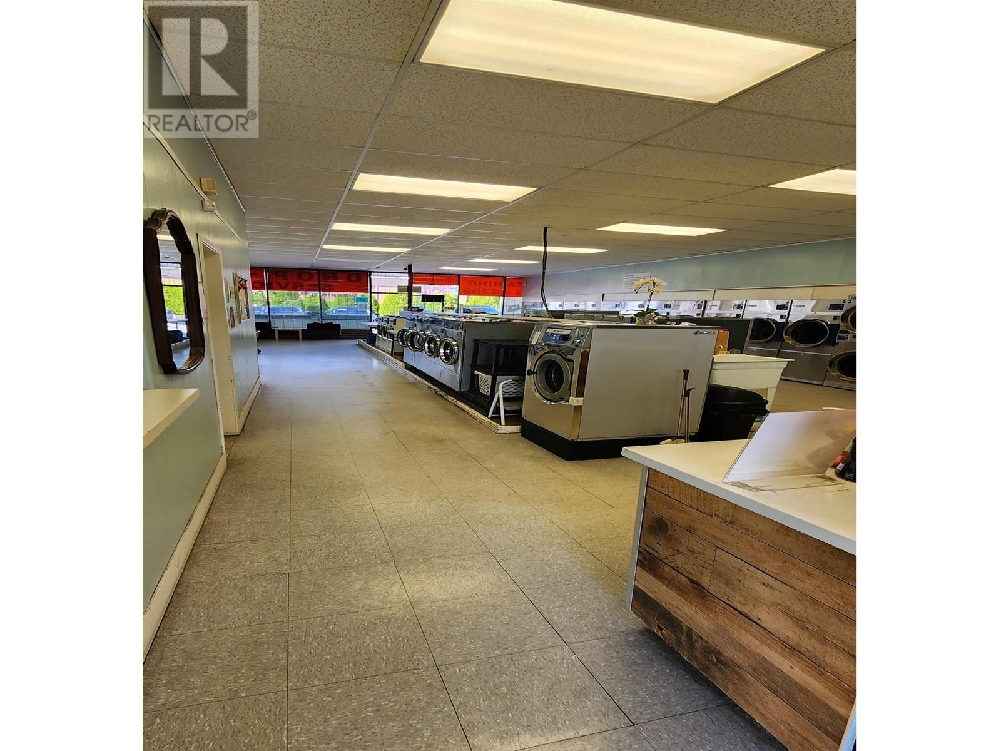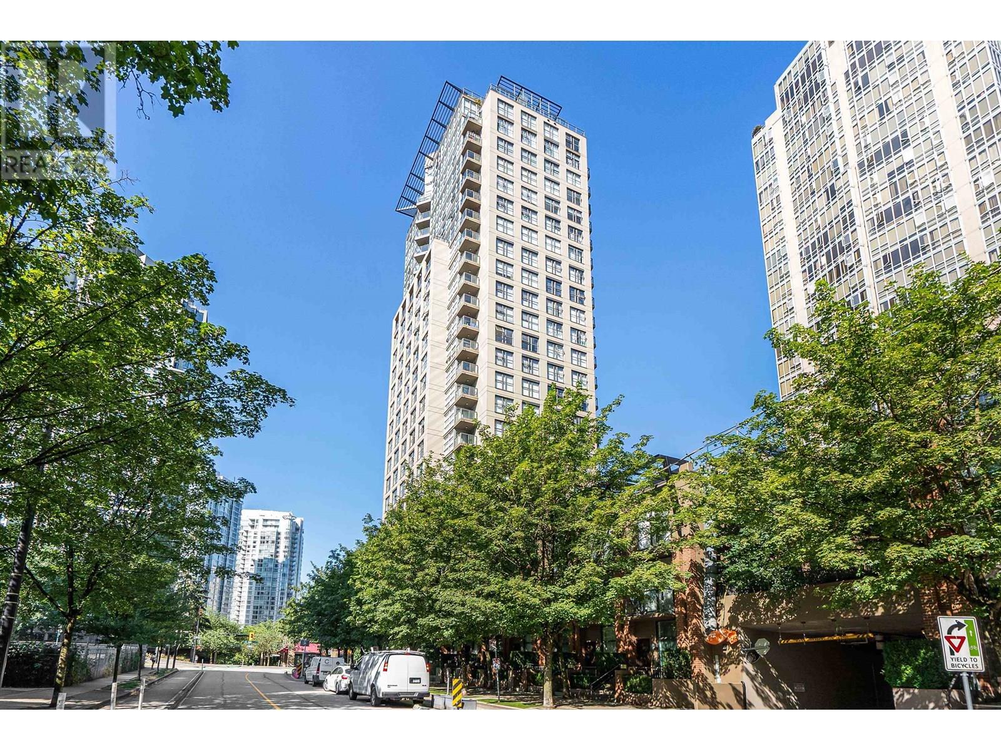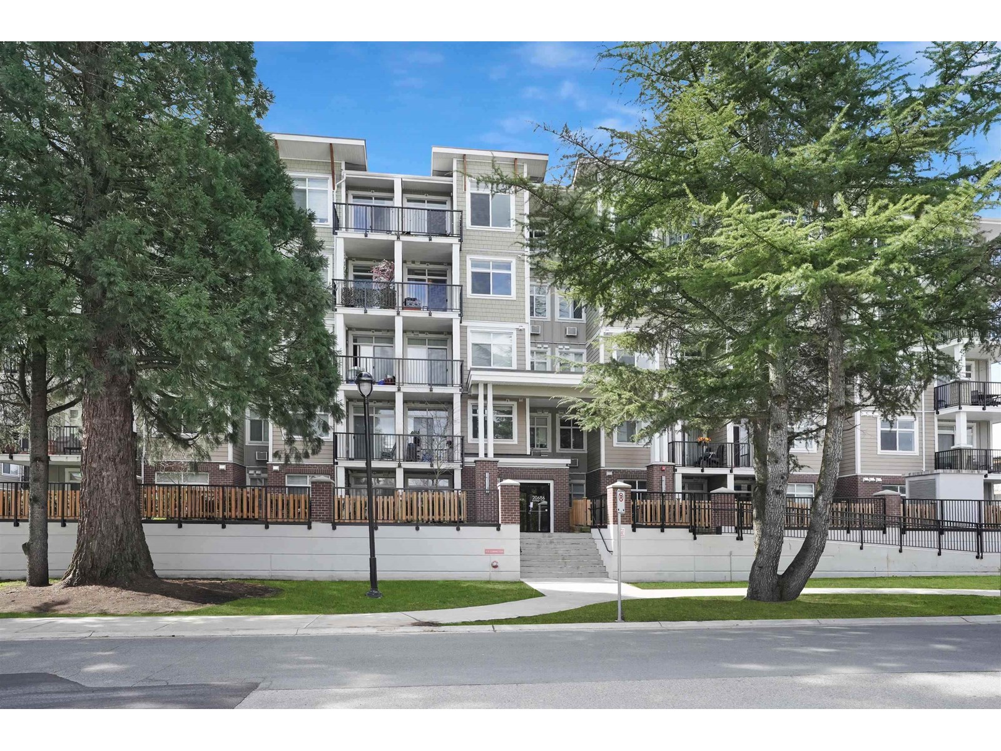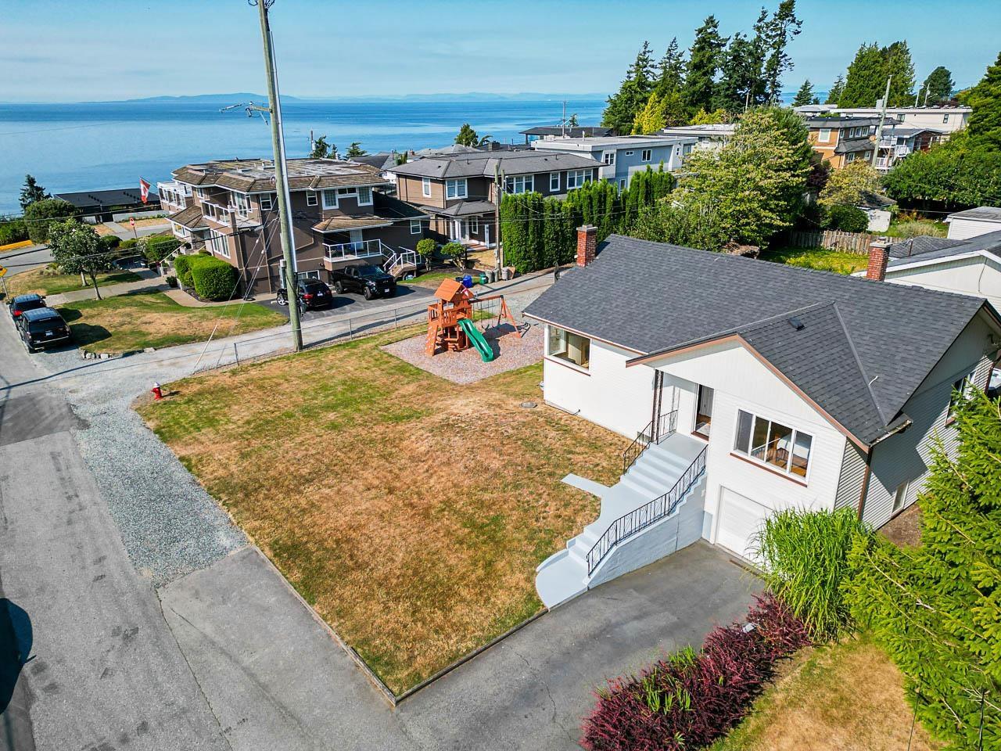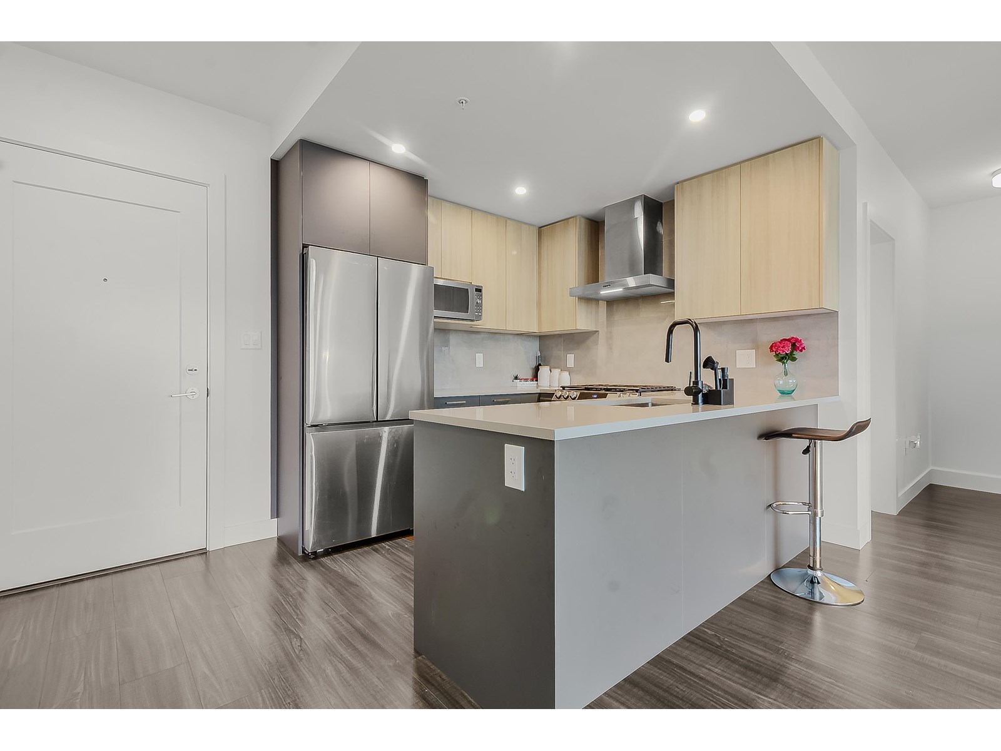7852 6th Street
Burnaby, British Columbia
COIN LAUNDRY. 16 washers & 16 dryers. All machines are excellent condition. Regular customers. Good Location! Excellent cash flow. (id:62739)
309 2484 Wilson Avenue
Port Coquitlam, British Columbia
Welcome to 309 2484 Wilson Avenue at the Verde, built in 2008, this is a 4 storey wood frame condo building right on the corner of Gates Park in Central Port Coquitlam. This is a 3rd floor north facing inside unit with 720sf of open concept living space and 9 foot ceilings, the kitchen has huge granite work surfaces, lots of storage and well kept stainless steel appliances, the dining area can accommodate a full dining set for those that enjoy entertaining and the lounge can accommodate the largest sectional sofa but the best part is the 200sf covered balcony overlooking the tree lined street. A spacious bedroom can fit a king size bed and side tables and the walkthrough closet has plenty of storage room. That takes you to the 4 piece cheater en suite bathroom with a deep soaker tub and separate shower stall and then there's the full size LG washer dryer that is way beyond what you'll find in a standard condo. *OPEN HOUSE July 19 2-4pm, July 20 2-4pm (id:62739)
701 77 Walter Hardwick Avenue
Vancouver, British Columbia
Located in the heart of Olympic Village, this 1175 SF corner unit offers 2 spacious beds + den with views of Science World and a green rooftop. Features include floor-to-ceiling windows, heating/cooling, engineered hardwood floors, gourmet kitchen with Sub-Zero & Miele appliances. Enjoy exclusive access to the Gold Medal Club with pool, gym, steam room & more. Steps to seawall, Urban Fare, restaurants, and SkyTrain stations. Includes 1 parking & 1 storage. (id:62739)
1808 989 Beatty Street
Vancouver, British Columbia
Welcome to 989 Beatty Street in the heart of downtown Vancouver. This well-kept studio offers an efficient open layout with in-suite laundry. Ideal for first-time buyers or investors, it´s perfectly situated steps from shopping, dining, cafes, transit, and the vibrant Yaletown district. Enjoy full access to building amenities including a fitness center, hot tub, and sauna.. Don´t miss this opportunity to own a stylish urban home right in the center of it all! (id:62739)
11475 92a Avenue
Delta, British Columbia
Centrally located on a quiet street in Annieville, North Delta, this home features 5 bedrooms and 3 bathrooms. It boasts a spacious living and dining area, an updated kitchen, and a renovated ground-level basement suite with 2 bedrooms, a full bath, kitchen, living space, and a separate entrance-perfect for mortgage assistance. The property includes a fully fenced yard, a single garage, and ample parking on a level lot. Step out onto the spacious backyard deck and take in the scenic views of the North Shore mountains. Conveniently located near Annieville Elementary, Delview Secondary, public transit, Scott Road, Nordel Way, Highway 91, Highway 17, and the Alex Fraser Bridge. (id:62739)
305 20686 Eastleigh Crescent
Langley, British Columbia
Welcome to Georgia West amazing modern condo development located in downtown Langley. Ideal for a first time home buyer or an investor. Spacious 1 bedroom and 1 bathroom unit. This unit features high 9' ceilings with open concept layout plan with stainless steel appliances, granite counter top and in-suite laundry. this unit is located minutes away to shopping, grocery stores, schools, restaurants and much more. This building features a Gym Fitness Room, etc. Comes with 1 underground parking and 1 storage locker. Don't miss out on the opportunity to own this unit today! (id:62739)
513 8218 207a Street
Langley, British Columbia
WELCOME HOME. Best unit in all of YORKSON CREEK. PENTHOUSE Unit. Largest unit. This Corner unit has 3 bdrms, 2 full bath, solarium and balcony boasting at 1304 sqft. A/C with heat pump. All season outdoor solarium space w/oversized enclosed balcony with retractable glass panels, ceiling fan and gas BBQ hookup. 2 parking spots, 1 secured oversized storage space w/electrical outlet for e-car charging station or freezer, large enough to fit a motorcycle. Living room with 11' ceilings, oversized windows, high-tech sound dampening, heated tile floors in bathrooms, energy star appliances in your gourmet kitchen with oversized island. BONUS gas and hot water included in low strata fees of $423.76. Doesn't get better than this. (id:62739)
1033 Cypress Street
White Rock, British Columbia
Fantastic View Lot in White Rock! Don't miss this well-maintained 4 bed, 2 bath home on a 7,694 sq ft flat corner lot with beautiful views of Mount Baker and Semiahmoo Bay. This 1,857 sq ft home has been lovingly cared for by the same family since the '70s and features updates like a newer roof, flooring, appliances, paint, and hot water tank. Build your dream home or enjoy as-is! Plenty of parking with front driveway + lane access for RV or boat. Prime location-walk to the beach and close to hospital, schools, Hwy 99, U.S. border, restaurants, and more. Incredible opportunity-act fast! (id:62739)
14636 36a Avenue
Surrey, British Columbia
Gorgeous 2 story plus basement home in South Surrey. Recently Renovated this home features a fantistac open floor plan with large rooms, a fantastic kitchen with great layout and tons of cupboard and counter space. Granite Countertops compliment the contemporary cabinetry and dark hardwood floors. Beautiful quiet 5 bdrm home situated (including a 2 bedroom suite) among the trails of Semiahmoo and walking distance to Choices, Starbucks and public transit. Extremely well built, with a low maintenance south facing yard. You'll love the easy access to Hwy 99 and Park & Ride. Semiahmoo Secondary and Semiahmoo Trail Elementary catchment! This home won't last long on the market book a showing asap. Open House this Saturday and Sunday 2-4pm (August 2nd & 3rd) (id:62739)
111 2280 163 Street
Surrey, British Columbia
SOHO 1-Expansive 4 bed 4 bath corner townhome with 2064stft of refined living space & premium finishes. Extra windows flood the home with light creating a showhome feel. Open-concept main level features a chef-style kitchen with gas stove an s/s appliances white cabinetry & large island flowing into living & dining areas. Enjoy a private 691sqft rooftop deck with gas hookups -perfect for a firepit or hot tub. Upstairs offers 3 bedrooms including a serene primary suite while the lower level hosts a 4th bedroom with full bath -ideal for guests or home office. Additional highlights include a walk-in laundry room with folding table, side-x-side double garage & access to SOHO's exclusive amenities. All just steps from parks, top rated schools, Morgan Crossing and all that Grandview has to offer (id:62739)
206 31900 Raven Avenue
Mission, British Columbia
Experience modern living in this beautifully built 2024 condo located in the heart of Mission. This spacious 2 bedroom + flex, 2 bathroom home offers stunning views of Mountains and the Fraser River from your private balcony-which conveniently converts into a solarium for year-round use. This one comes with 2 Parkings, and bonus is 2 Storage lockers. The thoughtfully designed layout features an open-concept living space with contemporary finishes and plenty of natural light. Enjoy unmatched convenience with a daycare right in the building, and just a short walk to restaurants, cafés, Walmart, and more. A perfect choice for first-time buyers, downsizers, or investors looking for comfort and lifestyle in a growing community. Open House Saturday 2 PM to 4 PM & Sunday 12 PM to 2 PM (id:62739)
17 32615 Murray Avenue
Abbotsford, British Columbia
Super central yet hidden & quiet in Morning Side Park. Just a few blocks from 7 Oaks & West Oaks Shopping Centres, and lovely Mill Lake! Large oak kitchen boasts bay window, tons of cupboards & eating area. Primary bedroom has cool Eastern Exposure + 5 piece ensuite. Bsmt is fully finished. Long completion dates preferred. (id:62739)

