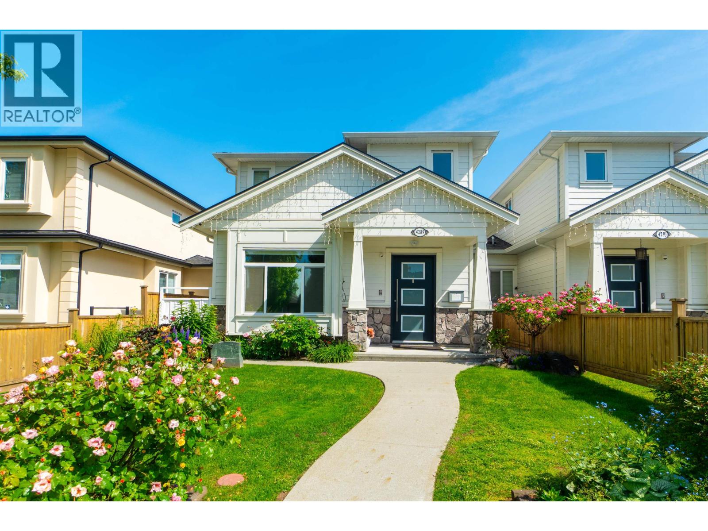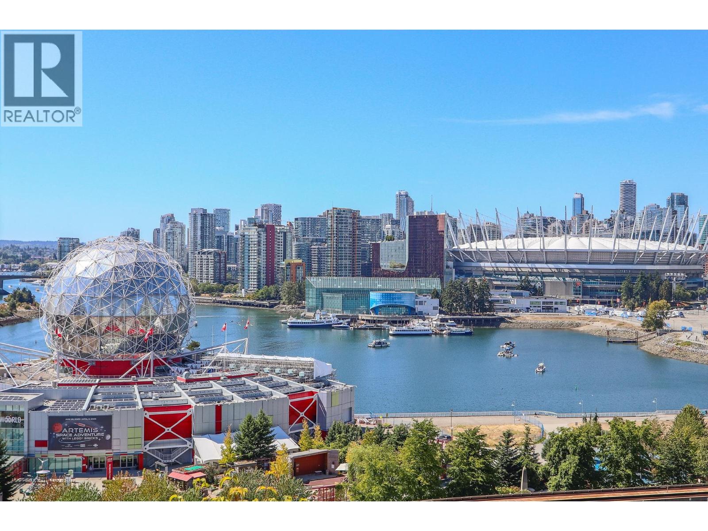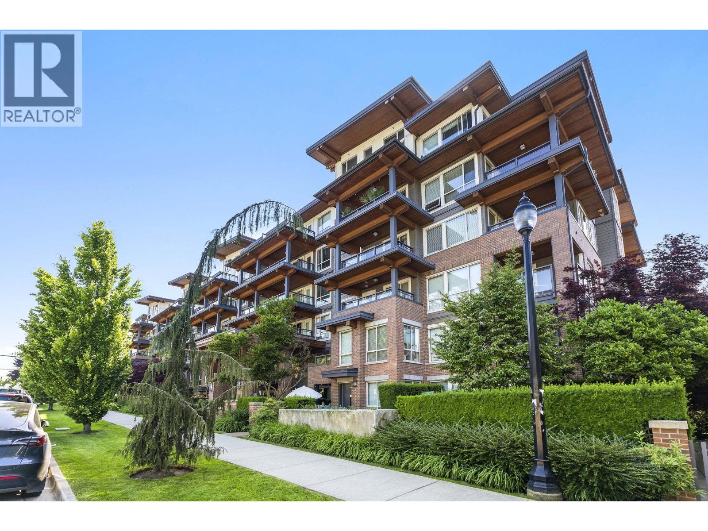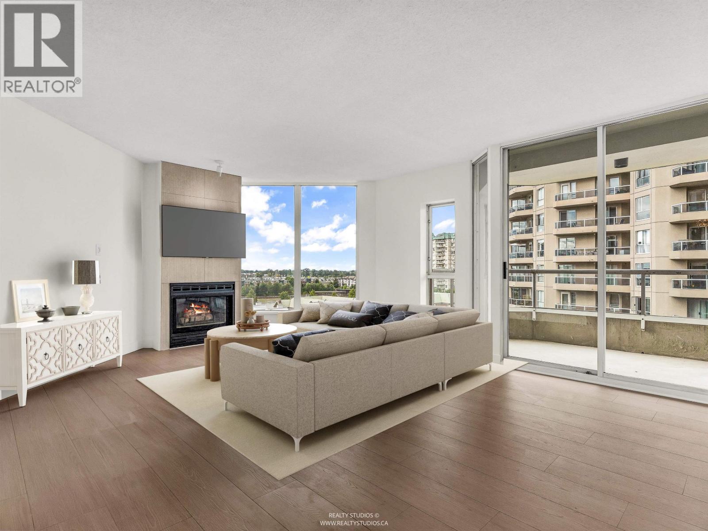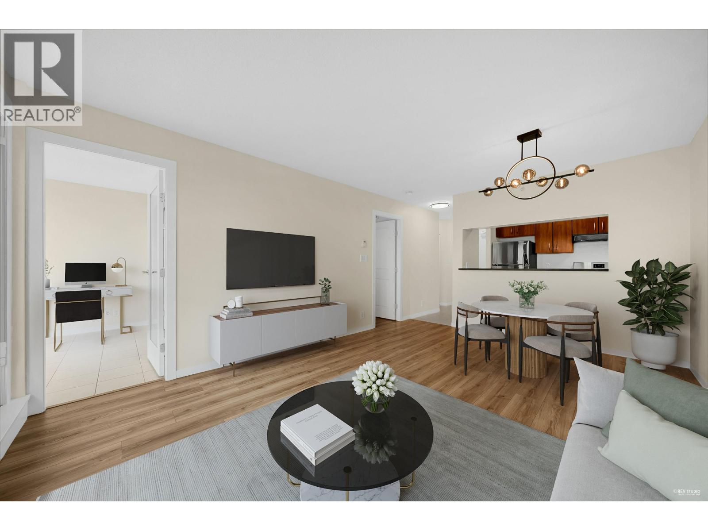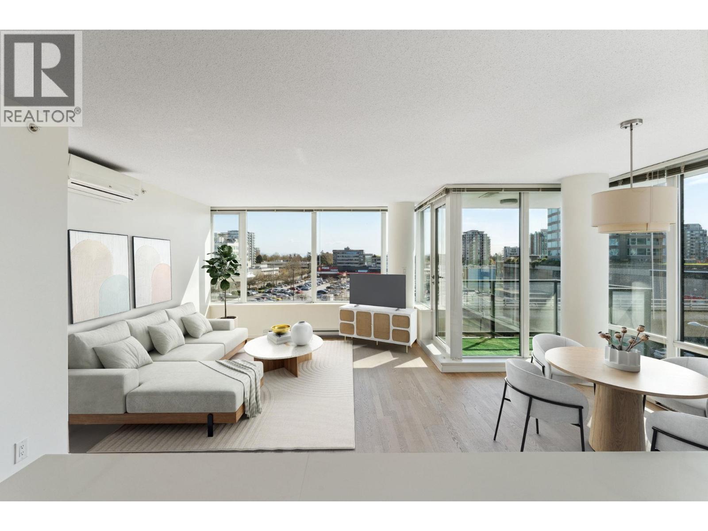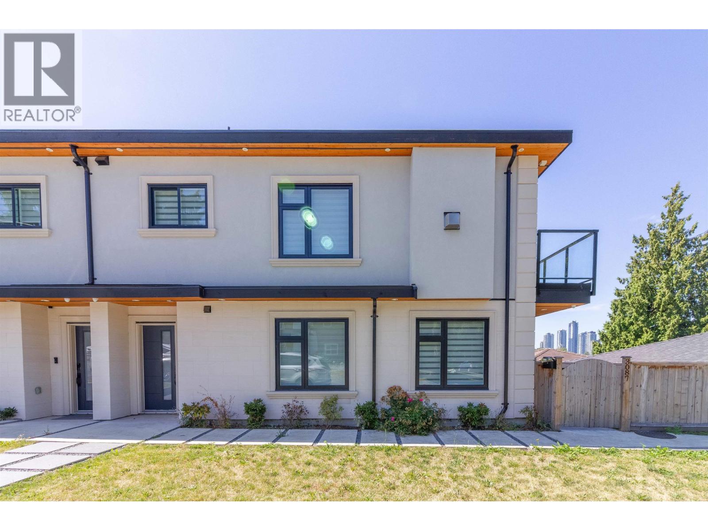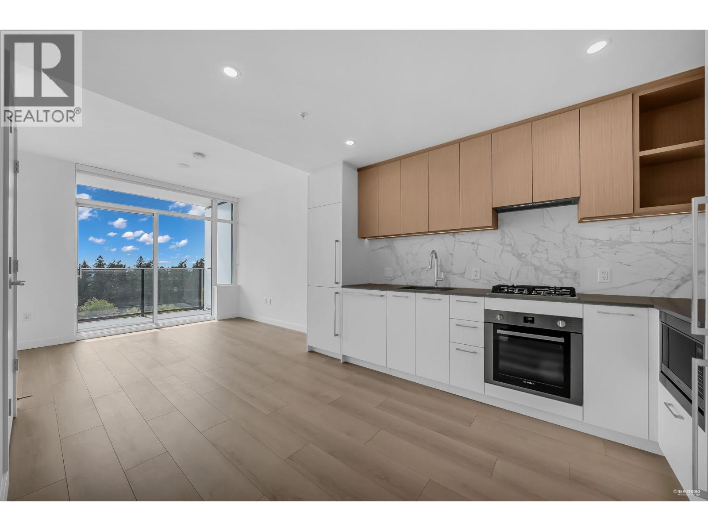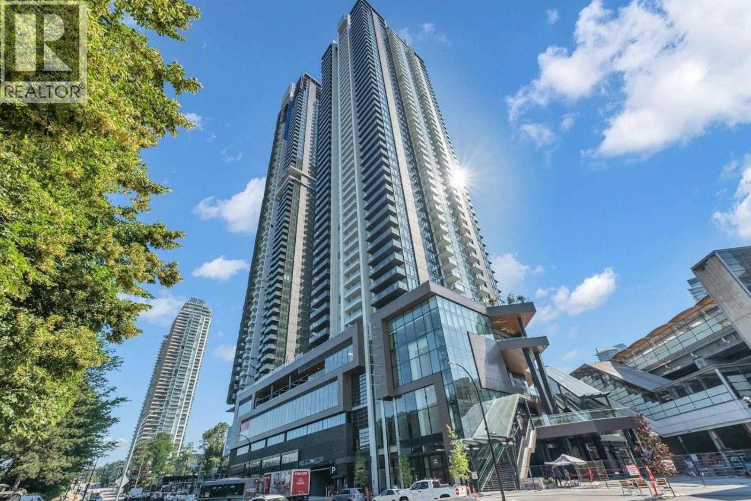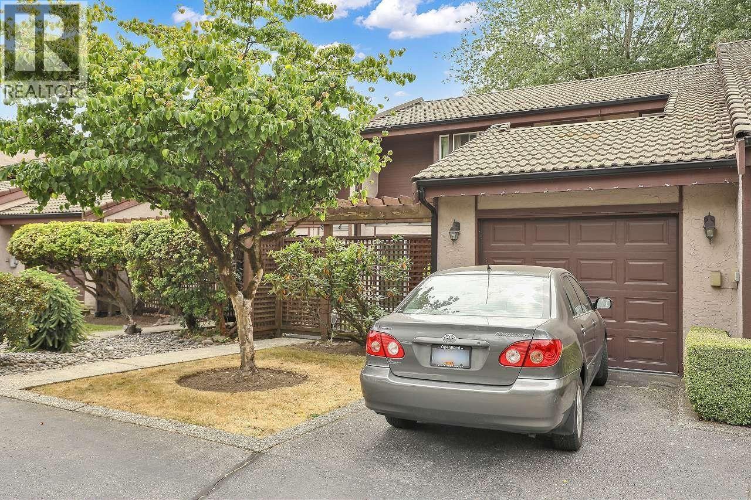4289 Parker Street
Burnaby, British Columbia
This beautiful single house style 1/2 duplex is very well kept like NEW at prestige area of Burnaby Willingdon Heights! It is super convenient mins away from Brentwood Mall, Skytrain, Safeway on Hastings, community center& all level of schools etc. This unit has wide entry with high ceilings, hardwood floorings, gourmet kitchen, cozy fireplace, Very Wide Space on main level, SS appliances, potential 1 bed suite as mortgage helper, newer finished backyard good for family gatherings. Must See! Open House: Sep 20 Sat 2-4. (id:62739)
605 1255 Main Street
Vancouver, British Columbia
This spacious 1,243 sq. ft. SW-facing corner unit offers stunning water views of False Creek, Science World, and BC Place. This unit has been completely renovated with new floors, new paint, new appliances, new lights and more! This unit comes with 2 large bedrooms, 2 full bathrooms, a bright den/office space surrounded with glass. Situated on Main St with the entrance conveniently accessed from Quebec St-used by most residents-you´re just steps from the SkyTrain, Seawall, Downtown, and the future St. Paul´s Hospital. Building amenities include a full gym, new infrared sauna/steam room, refreshed rooftop common area with amazing view and bike storage! Contact for showings. Open house Sat Sept 20 10-12pm (id:62739)
211 500 Royal Avenue
New Westminster, British Columbia
Welcome to Dominion, a quality build by Ledingham McAllister in the heart of New Westminster. Just five minutes to Douglas College and steps to SkyTrain, shops, and cafes, this well-designed home features a modern kitchen with quartz counters, stainless steel appliances, soft-close cabinetry, designer tile backsplash, and a floating breakfast bar. The bright, open-concept layout includes a covered patio off the living room. The primary bedroom offers a walk-in closet, cheater ensuite, and a view of the Royal Gardens. The second bedroom includes a double closet. Comes with parking, storage, and access to a secure bike room. A smart investment in a prime location! Easy to show! (id:62739)
1003 1135 Quayside Drive
New Westminster, British Columbia
This is a must see! This beautiful unit in Anchor Point has been renovated from top to bottom. New laminate flooring, kitchen cabinets, bathrooms. Gas Fireplace to keep you warm during the winter. EV charging.+ Ready for a new owner to move in right away. Enjoy the amazing view of the water from your balcony. Walking distance to the boardwalk that has shopping and great places to eat. Transit is within walking distance and is centrally located to get where you want to go. You´re not going to want to miss this one. Book your appointment today! (id:62739)
1502 3096 Windsor Gate
Coquitlam, British Columbia
Welcome to Mantyla by Polygon - Windsor Gate´s Final Tower! This stunning 2-bed, 2-bath East-facing home offers mountain & garden views, 8'6" ceilings, and an open layout. The gourmet kitchen boasts high-end S/S appliances, quartz countertops, a gas cooktop, and elegant fixtures. Enjoy a spacious living/dining area, a large covered balcony, and a primary bedroom with a walk-in closet & spa-inspired ensuite. Includes full-size laundry, 1 parking space, and 1 locker. Amenities: gym, lounge, rooftop garden, BBQ, playground, plus exclusive Nakoma Club with 18,000 sq ft. of resort-style facilities. Include full-size front-load laundry, 1 parking stall, and 1 storage locker. (id:62739)
2002 3663 Crowley Drive
Vancouver, British Columbia
Welcome to Latitude by BOSA in the heart of Collingwood! This bright and modern 1 Bed + bedroom-sized Den, 1 Bath home offers 669 sqft of functional living on the 20th floor. East-facing with floor-to-ceiling windows, enjoy beautiful city and mountain views. The spacious den is perfect for a home office or guest space. Features include brand-new laminate flooring, new kitchen appliances, in-suite laundry, private balcony, 1 regular-size parking stall, 1 storage locker and LOW strata fee. A/C possible with strata's approval. Unbeatable location-steps to SkyTrain Station, minutes to Metrotown, parks, schools, and shops. Easy access to Highway 1 makes commuting a breeze. Ideal for first-time buyers or downsizers looking for a quality concrete high-rise in a vibrant, growing neighbourhood. (id:62739)
713 7988 Ackroyd Road
Richmond, British Columbia
Welcome to QUINTET, where city living meets everyday comfort and convenience. Ideally located in central Richmond, this 2-bedroom 2-bathroom home offers an ultra-spacious layout, generous in-unit storage, and expansive windows that fill the space with natural light. Enjoy modern comforts including A/C, brand-new carpeting and paint throughout, TWO balconies, and full access to Quintet's impressive amenities. All this, just minutes away from shopping malls, transit, dining, and recreation - making it the perfect place to call home. (id:62739)
3087 Royal Oak Avenue
Burnaby, British Columbia
Discover this new never-lived-in rear half duplex in the heart of Central Burnaby- where the back half truly is the better half. Enjoy stunning views of the North Shore mountains and Brentwood city skyline from your own home. Offering 4 bedrooms and 2 bathrooms, the flexible lower level can serve as a 1- or 2-bedroom suite for an excellent mortgage helper or in-law suite. The location is unbeatable: a short 10mins walk to BCIT, 10 mins drive to both Brentwood and Metrotown Centres for premium restaurants, entertainment and conveniences. Simon Fraser is a 15mins drive. A rare combination of views, versatility, and central conveniences-truly a hidden gem in this neighbourhood. (id:62739)
1203 6468 Willingdon Avenue
Burnaby, British Columbia
Come live at The Standard by Anthem Properties! This spacious JUNIOR 1 bedroom 1 bathroom faces South, and comes with 1 parking 1 locker. Featuring air-conditioning, engineered quartz stone countertops, Bosch appliance package, tranquil glass-enclosed walk-in shower with rainfall shower head, dual-flush Duravit toilet, & 9' ceilings. Over 20,000 square ft of amenities: concierge, entertainment hall, lounge, catering kitchen, games room with pool table/table tennis, cards/poker room, fitness centre, infrared sauna, co-working space, guest suite, outdoor lounge & bbq terrace, yoga garden, car/bike wash station, bike/tool workshop, bike share program, & pet wash station! Steps to Metrotown skytrain, Central Park, Metrotown mall, Crystal mall & more! OPEN HOUSE: SATURDAY SEPT 20TH, 2-4PM! (id:62739)
2208 2186 Gilmore Avenue
Burnaby, British Columbia
Experience elevated living at Gilmore Place Tower 1, a luxurious 2-bedroom + den, 2-bath home with an open-concept layout designed for comfort and entertaining. The gourmet kitchen features a premium double-door fridge, high-end appliances, and elegant finishes. Comes with 1 parking, 1 storage locker and 1 bike locker. Relax in the spa-like ensuite with double sinks and refined details. Enjoy over 75,000 sq. ft. of world-class resort-style amenities, including wellness, fitness, entertainment, and social spaces - all at your doorstep. This is more than just a home; it´s a lifestyle redefined. Open house Sat, Sept 20th, 2-4PM (id:62739)
1108 7328 Gollner Avenue
Richmond, British Columbia
Discover exclusive parkside living in the pulse of downtown Richmond! Tucked between the bustling Richmond Centre Mall and the tranquil Minoru Park, this east-facing 2-bedroom, 2-bath unit boasts courtyard vistas of Grouse Mountain. Enjoy year-round comfort with A/C, a chef´s kitchen featuring a Bosch gas cooktop and quartz counters, and a private wrap-around patio perfect for al fresco grilling. The primary suite offers a walk-in closet with custom organizers and a spa-like ensuite retreat. Unwind in over 5,800 sq.ft. of premium amenities: a fitness studio, social lounge, BBQ-equipped patio, and a serene terrace garden with water features. Steps from the Aquatic Centre, arenas, library, skytrain, community hubs, shopping, and eclectic dining. Includes 1 parking stall and 1 locker. OPEN HOUSE: Sat, Sep 20th, 2-4pm (id:62739)
103d 3655 Shaughnessy Street
Port Coquitlam, British Columbia
WOW!! ORIGINAL OWNER. -cared for. Prime 2 level family townhome in a nice complex backing onto a greenspace for added privacy, along Coquitlam River- a great spot for trails, biking, fishing or just enjoying mother nature on your doorstep. Such a quiet spot in the complex. Features include: large formal area with a gas fireplace in the living room and walk out to the fully fenced backyard, a nice family room adjoining to the kitchen with big slider to another fenced in large patio-ideal for the kids to play. Upper floor has large bedrooms and the primary and 1 secondary bedroom have walk in closets. The primary also offers a huge private deck with additional storage. Parking is a 1 car garage with driveway parking available with vehicle size restrictions. Ready to move in now (id:62739)

