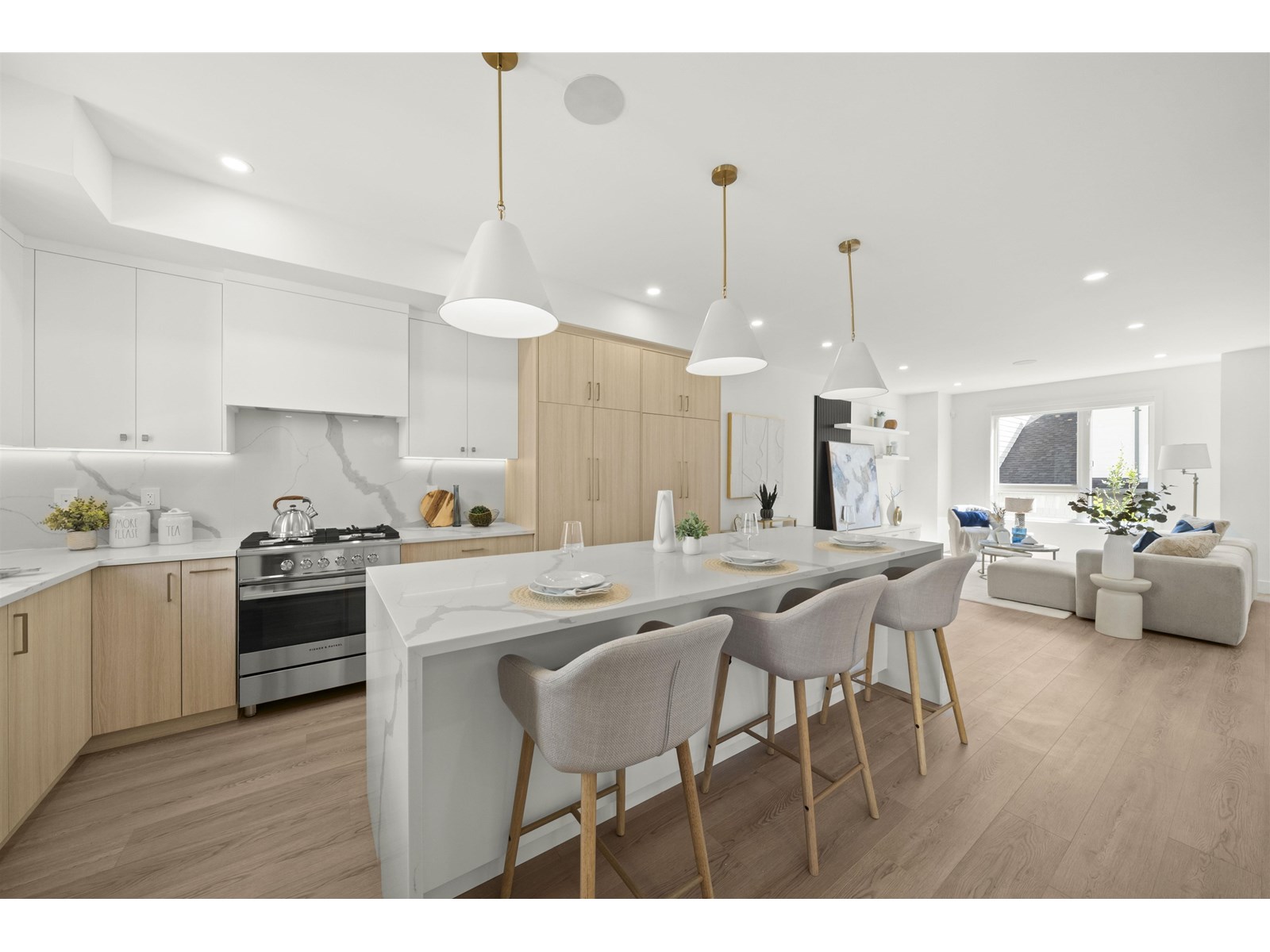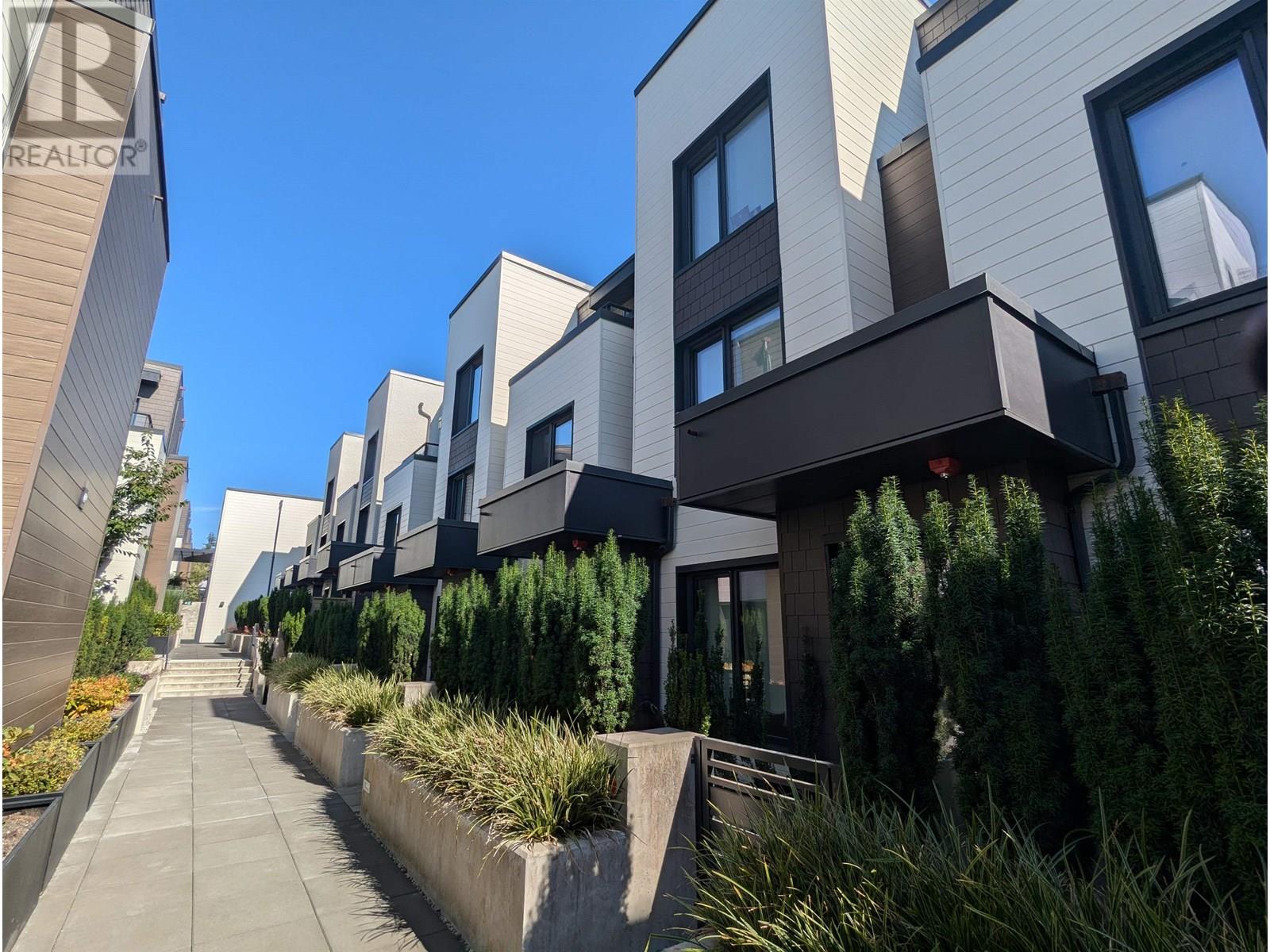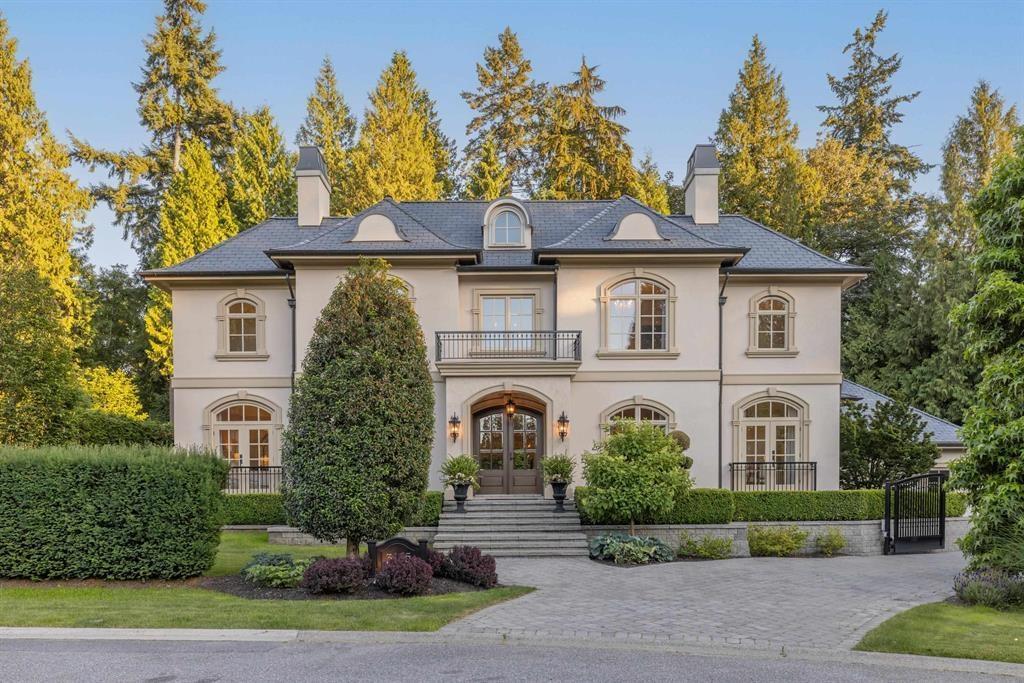40 15399 Guildford Drive
Surrey, British Columbia
Discover this exceptional townhome in the heart of Guildford Greens, one of Surrey's most vibrant and family-friendly communities. Freshly painted and professionally cleaned, this home offers a spacious and functional layout featuring 3 bedrooms, 3.5 bathrooms, and a versatile flex room with a full bath on the entry level-ideal for guests or a home office. The main floor boasts a cozy living room, formal dining area, durable laminate flooring, and access to both a private balcony and fenced backyard. Upstairs, the generous primary bedroom includes his-and-hers closets and a full ensuite. Located in a quiet area of the complex with ample visitor parking nearby. Conveniently close to Guildford Mall, Rec Centre, library, parks, schools, Hwy 1, and the 104 Ave Bus Loop-with no highway noise! (id:62739)
9766 160a Street
Surrey, British Columbia
Welcome to this luxury custom built home in a quiet cul-de-sac of prime Fleetwood area! This oversized home on Large 9600 sq ft lot offers 10 bedrooms with 7 baths and private backyard backs onto peaceful park with covered sundeck! Basement includes 3 and 2 bedrooms suites wtih separete entries for mortgage helpers! Radiant heating system is available throughout the house. (save heating cost!) Plenty of parking with a double garage plus RV space. Livable and convenient location: Steps to Reputable North Surrey Secondary! Close to Guildford Mall, transit, parks, Highway 1, Higuway 15 and the future skytrain station. Rare find and Don't miss! (id:62739)
41 16358 90 Avenue
Surrey, British Columbia
A spacious, move-in ready 3 bed + flex townhouse with all of the bells and whistles of a detached home! Fenced yard, dbl garage, low strata fees. Onyx & Ivory: Set in a prestigious neighbourhood of Fleetwood, surrounded by greenery. High-end finishes incl: European appliances, gas stove, large island w/ waterfall, quartz counters/backsplash, LED pot lights, designer light fixtures & e-poxy in garage. Open kitchen/living/dining & powder room + balcony on 2nd level. Wide-plank oak laminate throughout, forced air heating, hot water on demand + central A/C & millwork incl. Est. This home is an E2 plan in the Ivory (light) colour scheme. Photos are of this home. Go to show home for access: OPEN DAILY 12-5PM (except Fridays) #7 - 16358 90TH AVE. (id:62739)
703 606 Foster Avenue
Coquitlam, British Columbia
Skagen developed by Eighth Avenue Development Group. 3 bedroom-plus-flex townhome in West Coquitlam. Dedicated lower level flex space can be transformed into a gym, extra playroom, office or party room with direct underground parking access. Entire floor to the primary bedroom with a balcony and spacious walk-in closet. Full-sized laundry room. Front patio and southern exposed back patio. 2 parking stalls (one with EV charging station). Upgrades done by developer include Air Conditioning, tub and shower combo in ensuite, one additional parking stall and one EV charging station. Heat Recovery Ventilator. Reduce carbon footprint while maintaining 24/7 fresh air and save up to 80% in energy costs with Passive House construction. Club House and playground. Walk to elementary school. (id:62739)
217 5700 Arcadia Road
Richmond, British Columbia
This bright and spacious two-level townhome offers 1,519 square ft of comfortable living space, featuring 3 bedrooms and 2.5 bathrooms. Located in a well-maintained and sought-after complex, this corner unit is filled with natural light. just steps to Cook Elementary, Richmond Public Market, Canada Line, Lansdowne Centre, Kwantlen Polytechnic University, and Walmart. MacNeill Secondary.A fantastic opportunity to own in a desirable and convenient neighborhood. Don´t miss out on this rarely available home! Pets not allowed. Open house Sat August 9th & Sun August 10 ( 2 pm to 4 pm) (id:62739)
5 230 Salter Street
New Westminster, British Columbia
Port Royal the place to be in Queensborough, this 3-storey waterfront townhouse features a stylish kitchen with 5 burner gas cooktop, built-in wine rack, hardwood floors, and carpeted bedrooms and stairs. The Living room & Dining room is separated by a couple of steps to the kitchen creating a nice divide between the spaces, and is featured with a gas fireplace with brick walls accents above the fireplace. The two bedrooms are spacious and can fit a queen size bed in it. While the master bedroom can fit a king size bed. The ensuite is a 4-piece bathroom contains a shower & soaker tub in it. To top it off, the townhouse has a roof top deck with a gas fired fireplace and views of the river, and the mountains. 2 Parking Stalls & 1 Storage Locker. OH Sat Aug 9 & Sun Aug 10 from 2 pm to 4 pm (id:62739)
3115 136 Street
Surrey, British Columbia
Magnificent French inspired estate situated on one of our South Surrey's most picturesque streets. This exquisite 8,500 sqft mansion boasts top quality finishes inside and out. Timeless architecture adorned in limestone sets the tone of sophistication. Grand double height foyer, with cross-hall formal Living and Dining Rooms. Great Room along the back of the home features accordion doors creating seamless indoor & outdoor living. Chef's dream Kitchen complete with custom millwork and calacatta marble, along with a bonus wok kitchen. Main floor features a private guest suite, along with a den and home office. Upper level features 4 ensuites bedrooms including the Primary Suite rivalling the Ritz with its opulence; spa-like ensuite and dressing room. Almost 27,000sqft South facing property. (id:62739)
207 8400 Shook Road
Mission, British Columbia
One of the BEST views in the Park! Local Waterfront Resort w/ Gorgeous Water & Mountain Views right from your front porch & steps away from the Water! This could be your new summer home & getaway for years to come! Swimming, Boating, Fishing, Jet skiing, the fun is endless! Own your own piece of paradise, Recreation LOT in this fantastic Waterfront Resort just 55 mins form Vancouver, 35min from Maple Ridge. Weekends never looked so good! Park has 2 Boat launches, public beach & swimming, Huge Events Field, Playground, Live Music Stage, Family Picnic Areas, Horseshoe Pit, public bathroom & showers & fun Family events & Activities all year long! Your Sunny Corner lot features 36ft trailer, aluminum awning, Gazebo, shed & more! Full time use 8 mnths of the year & weekends in the winter. (id:62739)
220 9233 Odlin Road
Richmond, British Columbia
Welcome to Polygon - where space, comfort, and convenience meet in the heart of central Richmond! This well-maintained home offers a generous 815 sqft of thoughtfully designed living space, perfect for small families, professionals, or investors. The open-concept layout features two well-separated bedrooms for added privacy, large windows that bring in natural light, and no wasted space throughout. Enjoy an unbeatable lifestyle with walking distance to Central at Garden City, Walmart, countless dining options, parks, schools, and public transit. A private balcony provides a perfect outdoor retreat for morning coffee or evening relaxation.Open House Saturday and Sunday August 9&10 (2-4PM) (id:62739)
802 7088 Salisbury Avenue
Burnaby, British Columbia
West by Bosa. Close to the local shops, restaurants and public transportation, well designed 2 bed and 2 bath condo plus a work station with city and mountain views. Open layout features a gas stove granite counter top, laminate flooring through out the whole unit. fully covered balcony and great amenities with a hot tub, party room, and gym. open house by appointment ONLY. Please call to make appointment. Thanks for cooperation. Open house on Sunday 2-4pm by APPOINTMENT ONLY (id:62739)
1 8633 159 Street
Surrey, British Columbia
Listed at just $391/sqft-well below the BC Assessment of $1,147,000! Act fast, this opportunity won't last! Beautiful, bright, and spacious 3-level corner townhouse in Fleetwood Rose Garden, owner-occupied and in good condition. Offering 2,558 sq. ft. with 3 bedrooms (possible 4) and 4 baths, this home features 9' ceilings, electric fireplace, fenced front yard, and security system. The main floor boasts separate living, dining, and family rooms plus a large kitchen. Upstairs has 3 bedrooms, 2 baths, and laundry, while the lower level includes a large office and full bath. A 2-car tandem garage provides ample storage.Walking distance to shops, restaurants, schools, parks, public transit, and the future SkyTrain. Minutes to Hwy1 and Northview Golf. Motivated Seller. (id:62739)
2529 Sapphire Place
Coquitlam, British Columbia
Welcome to prestigious "Panorama Ridge"! This stunning over 5,400 sqft south-facing home features a 3-car garage, soaring double-height living room, and sunlight throughout. Upstairs offers 4 spacious bedrooms & 3 baths, including an oversized primary suite. Main floor includes a new fridge, built-in oven/microwave, dishwasher, and a rare spicy kitchen. Basement has 2 bedrooms and an expansive 1,367 sqft layout-easily convertible into a 2 or 3-bedroom rental suite with kitchen. Located in sought-after Heritage Woods Secondary catchment. Don't miss this sun-drenched family home! (id:62739)












