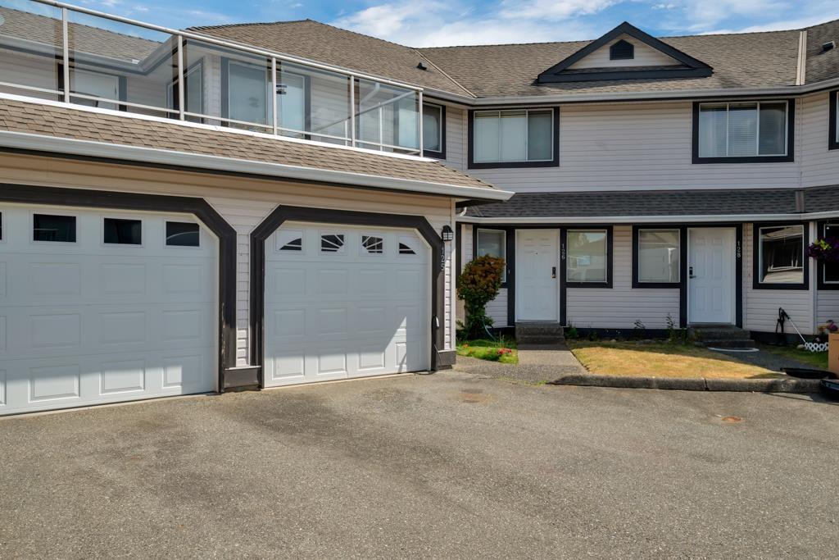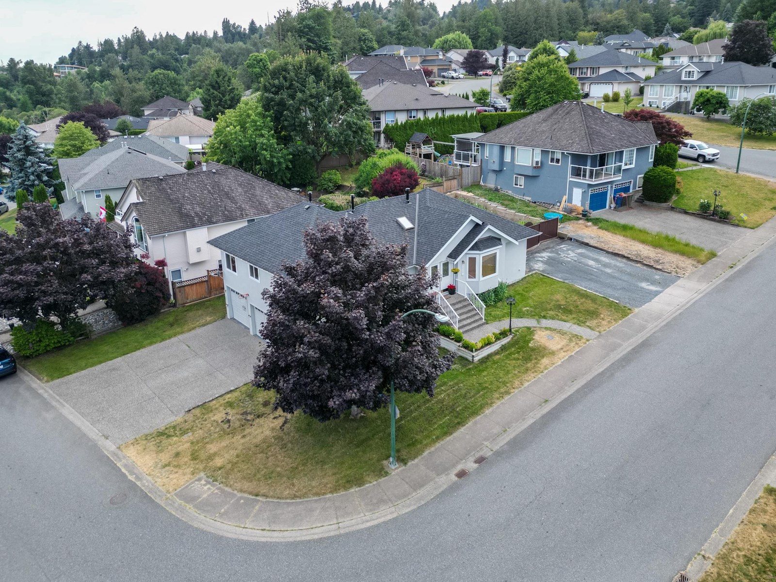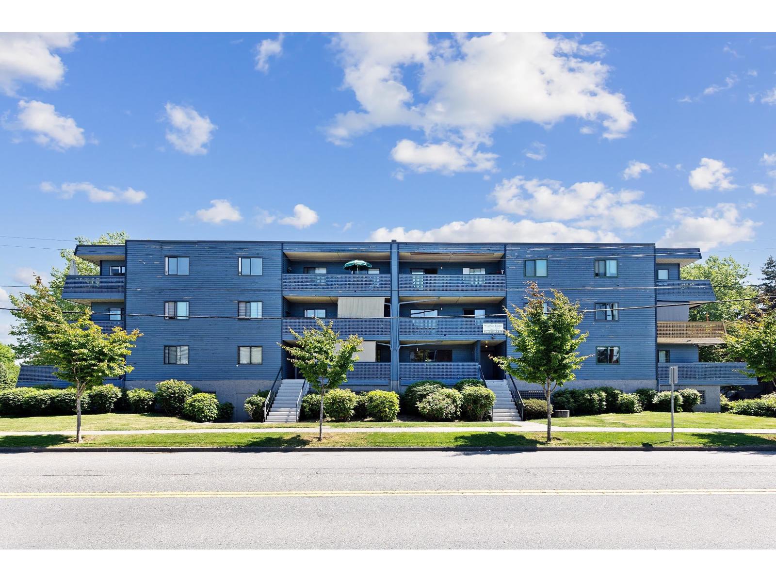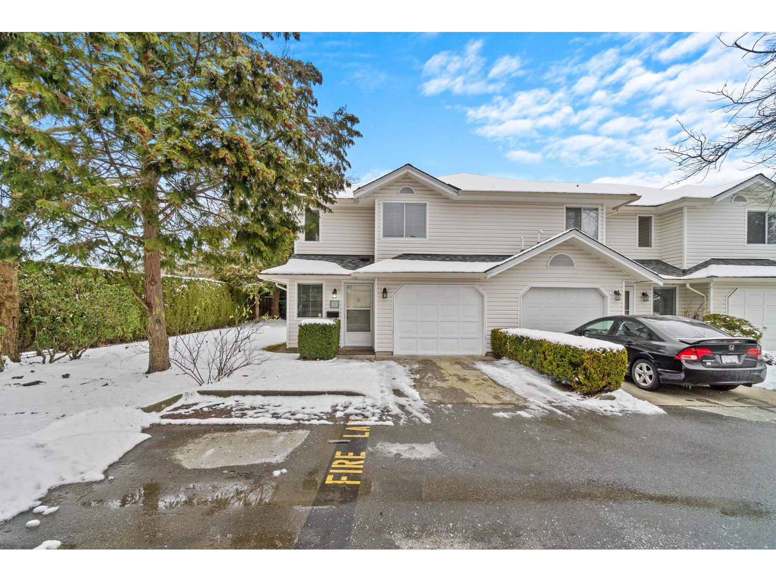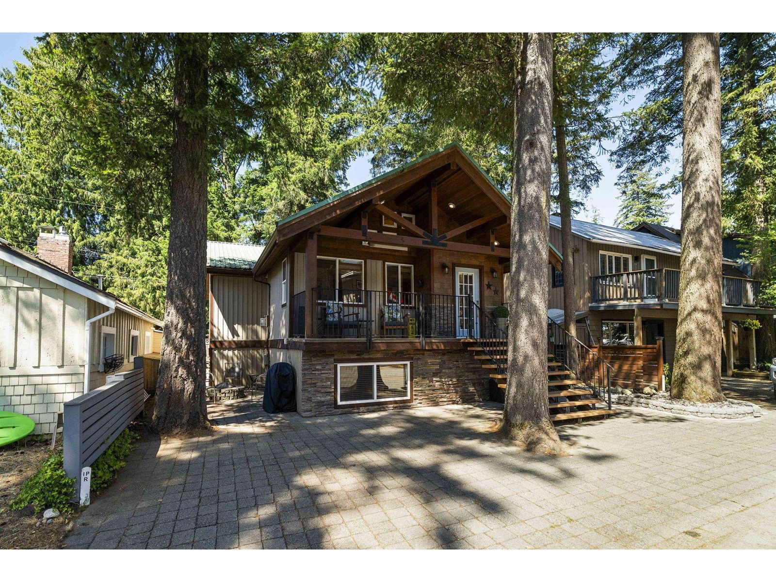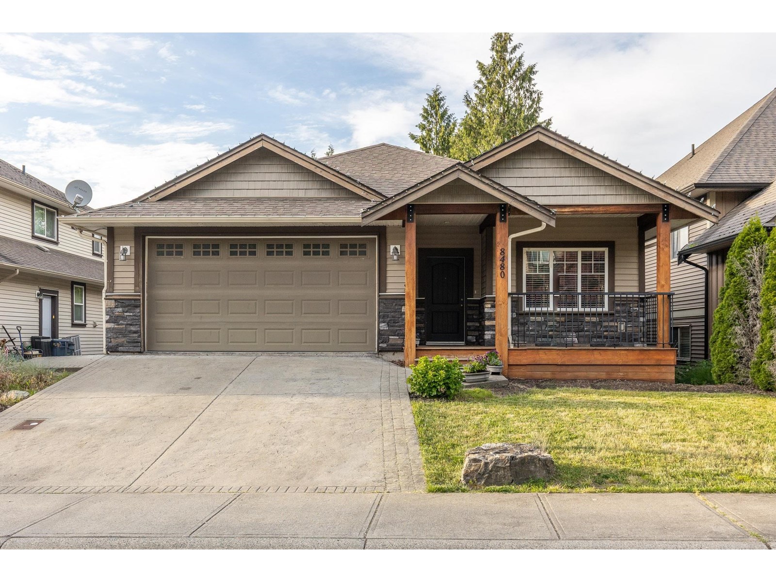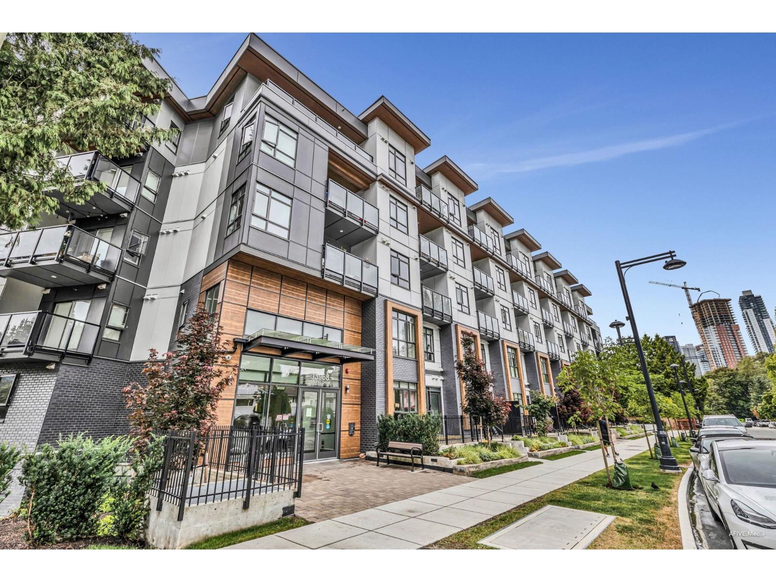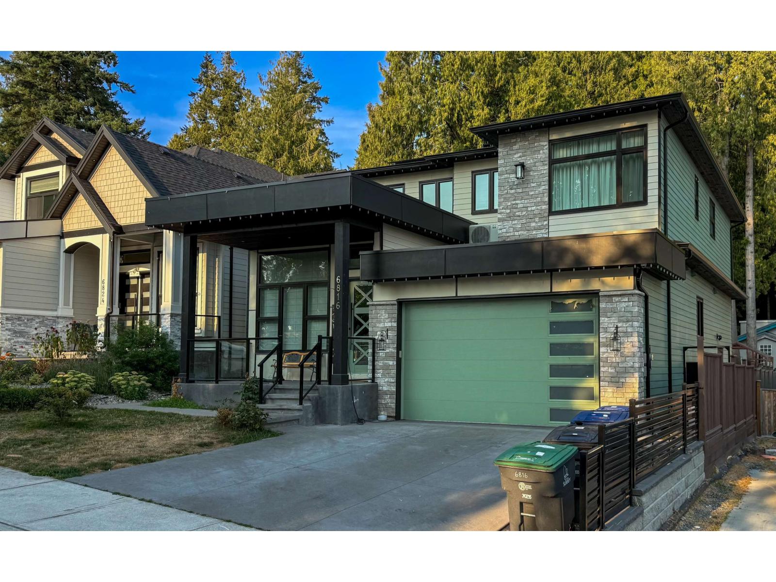108 33375 Mayfair Avenue
Abbotsford, British Columbia
Welcome to MAYFAIR PLACE - a well-maintained 55+ community in Abbotsford! This bright & spacious 2 bed / 2 bath corner unit offers 1140 sq ft of comfortable living space. Situated on the 1st floor (but not ground level), this end unit provides added privacy & a quiet, peaceful setting. The home features a large primary bedroom with ensuite, a well-sized second bedroom, & a functional layout that's perfect for easy living. In original condition & well cared for, it's a blank canvas ready for your renovation ideas. Enjoy the convenience of one parking stall & a dedicated storage locker, plus building amenities including a rec room for entertaining and a workshop for your creativity. Close to shopping, restaurants, and public transportation. You don't want to miss this one! (id:62739)
125 3080 Townline Road
Abbotsford, British Columbia
*BEST LOCATION WEST ABBOTSFORD* Spacious townhouse with nearly 3000 sq ft of living space offering a main floor with a family room that opens onto a patio, updated master bedroom with ensuite, another bedroom, and a common full bath. New appliances and laundry on the main floor. The huge basement features two bedrooms, 1 full bath, and two additional rooms without windows. Own 2 parking spaces with ample visitor parking. Conveniently located near amenities, this townhouse provides room for everyone in a desirable setting And with walking distance to all 3 levels of schools and Apollo rec center and transit. Do not miss your change to occupy this beauty. Call for your private appointment to view today (id:62739)
36381 Country Place
Abbotsford, British Columbia
YOU WILL LOVE this STUNNING 5 Bed, 3 Bath, 2,809 sqft RANCHER with BASEMENT SUITE in East Abbotsford surrounded by MOUNTAIN VIEWS on a Corner Lot! RENOS & UPDATES: Appliances, Central A/C & Furnace, On-demand Hot Water, Lighting, Blinds, Fixtures, Hardwood Floors, Stone Counters, White Shaker Cabinets & More! MASTER ON THE MAIN with huge walk-in closet & luxurious ensuite bath & 2 more large bedrooms on the main, with a spacious 2 Bedroom suite down with separate entry & second laundry. Gorgeous oversized windows throughout for lots of natural light & mountain views! This home is IMMACULATE & Move-In Ready! LOTS OF PARKING for your cars, boat & RV with 2 Driveways & TRIPLE GARAGE! Walk to shops, parks, trails, school & transit, & quick freeway access for commuters! Showings by appointment (id:62739)
34413 Stoneleigh Avenue
Abbotsford, British Columbia
Beautifully updated 5-bedroom, 4-bathroom + den home in a quiet East Abbotsford neighbourhood. Renovated in 2020 with a stunning new kitchen with quartz countertops and 8ft island, and added 4th bathroom. Recent upgrades include solar panels and a brand-new hot water tank. Enjoy a private yard plus a side patio with gorgeous Mount Baker views-perfect for relaxing or entertaining. Move-in ready with modern updates and incredible outdoor space! Renovated Legal 1 bdrm self contained suite with separate entrance and own laundry. (id:62739)
313 5906 176a Street
Surrey, British Columbia
TOP FLOOR FIXER-UPPER with FUTURE POTENTIAL! First time on MLS! This 2 bed, 1 bath, 905 sq.ft. unit is priced to let you renovate your way and build instant equity. A rare chance for first-time buyers to get into the market at a discount-perfect for a young buyer with a vision (and maybe a little help from family). Includes 1 secure underground parking stall and a low monthly strata fee of $400.39. Set on over 3 acres of prime land in rapidly growing Cloverdale-this site has future higher-density development written all over it. Buy now, benefit later. Don't miss this one! (id:62739)
63 9525 204 Street
Langley, British Columbia
Welcome to TIME - this townhouse is an exceptional find! With tons of tasteful updates (like vinyl plank throughout), a private walk-out backyard, and plenty of parking, this delightful home is the perfect blend of style and functionality. The main floor features a bright, open concept floor plan, loads of living space, dining area, modern kitchen, and opens to a spacious seating area and turfed, fenced backyard with brand new decking. Upstairs, there's a roomy primary bedroom with his/hers closets and 4pc ensuite, plus 2 more bedrooms, a main 4pc bathroom and laundry. The garage offers ample storage, parking for 2, plus another spot on the driveway for a full size vehicle. Very conveniently located close to shopping, schools, parks, trails, transit, and easy access to HWY 1. OPEN HOUSE SAT 1-3PM (id:62739)
405 10186 155 Street
Surrey, British Columbia
PERFECT LOCATION! Top-floor 2 bed, 2 bath in the heart of Guildford! This bright, functional home features vaulted 11-ft ceilings and oversized windows that make the space feel open, airy, and full of natural light all day long. The smart layout offers bedrooms on opposite sides for added privacy, plus fresh paint throughout, new kitchen & bathroom flooring, and newer appliances. The kitchen is both functional and inviting, with clean lines, lots of storage, and a breakfast nook that connects beautifully to the flow of the home. Step onto your private, quiet balcony backing onto green space - with views of Mt. Baker. Bonus: in-suite laundry room with extra storage. Walk to Guildford Mall, T&T, Guildford Heights Park, and top-rated schools like Harold Bishop Elementary and Johnston Heights Secondary. Quick access to Highway 1 makes commuting a breeze. Book your showing today. This one checks every box! (id:62739)
12529 104 Avenue
Surrey, British Columbia
Architect-designed 1968 mid-century home with sweeping views of the Fraser River, mountains & Burnaby skyline. Set on a large corner lot, this 4 bed, 4 bath residence offers 2,577 sqft of living space plus 1,143 sqft of solarium & garage. Full of character with original hardwood floors, wood paneling & kitchen cabinetry, along with spacious open living areas, charming wood-burning fireplaces, a sauna & an updated main kitchen with premium appliances. The expansive solarium invites year-round indoor-outdoor living. Mature fruit trees and curated plantings create a private garden oasis. Parking for up to 7 vehicles-double garage, carports & open driveways-plus room for an RV. Live in, hold, or build your dream view home. This one checks all the boxes. OPEN Sat, Aug 9th 12:30-2:30pm. (id:62739)
404 19885 76 Avenue
Langley, British Columbia
Assignment of Contract at Hayer Town Centre -- Plan G: 2 bed, 2 bath, 749 sf + 95 sf solarium w/ retractable glass, gas BBQ hookup & AC. Features incl 9' ceilings, Samsung appliances, quartz counters, soft-close cabs & roller shades. Solarium adds yr-round living space. This unit has all the upgrades including custom closets, panel dishwasher, laminate flooring in both bedrooms, storage locker and AC. Amenities: Rooftop patios, lounge, dog park. Walk to shops, parks & schools. Est. completion Nov/Dec 2025. (id:62739)
5 2988 Horn Street
Abbotsford, British Columbia
Creekside Park! RARELY do units come up in this lovely hidden complex! 2156sf 3bedroom/3bath, 55+ complex. This bright and sunny home has 2 bedrooms on main floor and one downstairs. Large living spaces for your biggest furniture and room for your hutch and dining room table. Some updates over the years including laminate floors. Gated for your security, this unit has a double garage and access from the downstairs OR from the main level. The yard is large and great for gatherings. Lots of visitor parking only steps away. WALK EVERYWHERE! Less than two blocks to the Mall, the Lake, Bus Exchange, drug stores and groceries. (id:62739)
317 15825 85 Avenue
Surrey, British Columbia
Don't miss this fantastic opportunity to own a contemporary condo in Fleetwood Village II, located in the heart of Fleetwood. This stylish unit boasts laminate flooring with 3bedrooms and 2 full baths.It offers spacious and versatile living. The open-concept layout includes an L-shaped kitchen with quartz countertops, white shaker soft-close cabinets, and Samsung stainless steel appliances. Conveniently close to Fleetwood Town Centre, Walnut Road Elementary, Fresh St. Market, Surrey Sports and Leisure Complex, and the proposed SkyTrain station. Includes 1 parking spot and a storage unit. (id:62739)
28 10130 155 Street
Surrey, British Columbia
This bright and spacious 3-bed, 3-bath corner unit in Brighton Green has been lovingly maintained and tastefully upgraded, offering true move-in-ready comfort. Recent updates include fully renovated bathrooms, garage epoxy flooring, new water heater, modern laminate flooring, upgraded fireplace, and fresh paint in the master bedroom and main floor. A brand-new electric range was also just installed. Enjoy your own private fenced backyard, single garage, visitor parking, clubhouse, and playground. Ideally located near Guildford Mall, T&T Supermarket, transit, schools, and Hwy 1-this home is perfect for growing families or smart investors alike. Pet-friendly and well-managed complex. Don't miss this one-book your showing today! (id:62739)
167 2450 161a Street
Surrey, British Columbia
LOCATION, LOCATION, LOCATION!! Bright 3 bed townhome in desirable MORGAN HEIGHTS, SOUTH SURREY.Modern and stylish; a combination of exceptional conveniences and remarkable urban living. This highly sought after complex situated in Morgan Heights features an outdoor pool, indoor hockey arena, children's play area, movie theatre & spacious gym. Bright completely renovated 3 bedroom unit includes a spacious main living with modern fixtures. Enjoy your private fenced yard as well as a patio, perfect for the BBQ season. Large windows throughout. Walking distance to Grandview Corners, Highland Park, Southridge & Edgewood schools, Grandview Heights recreation and public transit outs. (id:62739)
28 5536 Vedder Road, Vedder Crossing
Chilliwack, British Columbia
Welcome to this updated 2-storey townhome in a quiet spot at the back of the complex! This 1,434 sqft home features 3 spacious bedrooms, 3 baths, newer flooring and fresh paint throughout. The kitchen has been updated and offers a large pantry, opening to the dining area and bright living room with gas fireplace & sliders to the private backyard"”perfect for BBQs! Main floor laundry and 2-pce bath are ideal for guests. Upstairs has 3 large bedrooms, full bath, and a primary suite with 4-pce ensuite and huge walk-in closet. Single garage, large driveway apron, washer/dryer (2025), DW (2024), newer HWT, GD opener (2025) & 8yr roof(approx). Great location near Garrison & Vedder River "“ walk to trails or fishing! Strata $331.47/mo. 2 pets allowed (max 26" at shoulder). * PREC - Personal Real Estate Corporation (id:62739)
311 Spruce Street, Cultus Lake North
Cultus Lake, British Columbia
311 Spruce St in CULTUS LAKE! This magazine worthy (literally has been in a magazine), completely renovated home features 4 bedrooms, 3 bathrooms, has a separate entry (SUITEABLE) & is STEPS TO THE BEACH! You are welcomed into a spacious living room w/ lots of natural light, stunning reclaimed wood flooring, & a cozy fireplace. Gourmet kitchen w/ all new stainless steel appliances, granite counter tops, slate tile, & lots of cupboard space. Spacious primary w/ W.I closet, 4pc ensuite. 2nd bedroom/laundry, & full bathroom on main floor as well. Downstairs features a separate entry, large rec room w/ rough ins for a small kitchen & separate laundry. 2 additional bedrooms & 3pc bath below too. Lots of out door patio space, w/ 4 parking spaces. Live life at the lake! AVAILABLE FULLY FURNISHED! * PREC - Personal Real Estate Corporation (id:62739)
8480 Bradshaw Place, Eastern Hillsides
Chilliwack, British Columbia
Move-In Ready with a Mortgage Helper! Located in a friendly, family-oriented Chilliwack neighbourhood, this freshly painted 4-bedroom, 3-bathroom home includes a 1-bedroom suite currently rented at $1,300/month-a perfect mortgage helper or in-law option. Enjoy comfort year-round with air conditioning, and entertain with ease thanks to the natural gas BBQ hookup on the spacious back deck. Freshly cleaned carpets and flexible possession make this home ready when you are. Proactive price reflects the current market-this is a smart buy for anyone looking for space, income potential, and convenience. Quick access to the highway makes commuting a breeze. Book your private showing today. (id:62739)
430 13968 Laurel Drive
Surrey, British Columbia
Welcome to Oak & Onyx, where exceptional design meets unparalleled convenience! This one-bedroom plus den condominium offers a vibrant lifestyle in a prime location. Enjoy effortless connectivity with SkyTrain access just steps away and amenities right at your doorstep. Inside, you'll find an open-concept layout with a modern kitchen featuring sleek stainless steel appliances and in-suite laundry. A generously sized balcony offers serene views, perfect for morning coffee or evening relaxation. Oak & Onyx elevates urban living with its outstanding resident amenities. Stay active in the fully equipped fitness centre or hot gatherings in the sophisticated clubhouse. Experience the perfect fusion of contemporary living and unbeatable accessibility. Your ideal urban sanctuary awaits! (id:62739)
104 1327 Best Street
White Rock, British Columbia
BRIGHT & BEAUTIFUL - Feels Like a Rancher! This quiet corner unit is flooded with natural light and offers 1,435 sq ft of thoughtfully renovated space. Fully redone in 2019, featuring 2 spacious bedrooms, 2 full bathrooms, wide-plank engineered hardwood floors, radiant in-floor heating, a high-efficiency on-demand hot water system, and a gas fireplace with temperature control. The kitchen is a standout - high-end white cabinetry, quartz countertops, stainless steel appliances, and a large island perfect for gatherings. The oversized primary bedroom is a true retreat with patio access, a spa-like ensuite, and a generous walk-in closet area. Dining room is open and inviting - ideal for entertaining. West-facing balcony for relaxing evenings. Walk to White Rock beach, shops, transit, and more (id:62739)
9 15255 36 Avenue
Surrey, British Columbia
FERNGROVE - almost 2500 sqft 4 bdrm duplex-style townhome in Morgan Creek! Immaculate & well maintained large family home with a stylish exterior featuring Hardie plank siding & concrete tile roof. Spacious main with open floor plan includes living with vaulted ceiling & gas fp, dining & kitchen. Hard surface flooring throughout. Upstairs has 3 bdrms & flex space, lower level features bedroom, full bath, storage & rec/media room. 2023 updates include kitchen with custom cabinets & SS Appliances, main & upstairs bathrooms, back yard landscaping & more! Beautiful private backyard overlooks greenspace. Home also has A/C to keep you cool on hot summer days! Close to elementary school, shopping and transit. A gorgeous home in a fabulous location. OPEN HOUSE Saturday August 9th, 1:00-2:30. (id:62739)
12441 71a Avenue
Surrey, British Columbia
It's all about the convenience of this neighbourhood. Close proximity to Mosque, Gurudwara, Khalsa school, Day cares, Kwantlen University, Shopping Centres, Mall, Transit & Cineplex, making it ideal for families and investors. It's a spacious 6 bedroom 5 washroom 2 story house with appox 3390 sqft of living space nestled on a 7100sqft Corner lot on a quite street. 2 rental suites which offers great mortgage helper. Ample of parking available. Book your showing now. (id:62739)
6816 147 Street
Surrey, British Columbia
Welcome to this 2021 custom-built 7-bed, 7-bath luxury home in East Newton. Designed for families, it features engineered hardwood floors, Fisher & Paykel appliances, spice kitchen, radiant heat, and a heat pump for year-round comfort and savings! The $20,000 solar system feeds back to BC Hydro, covering most electricity costs and earning credits. Upstairs offers 4 bedrooms + 3 baths, while the basement includes a legal 1-bed suite and an additional 2-bed mortgage helper. Close to T.E. Scott Elementary and multiple high schools, with shopping and parks nearby. Quality, income potential, and location in one -- book your private showing today! (id:62739)
Ph3 1082 Seymour Street
Vancouver, British Columbia
Exceptional Yaletown Penthouse with Expansive Outdoor Living. Experience the ultimate in urban living with this rare two-level penthouse featuring over 1,450 sqft of interior space and four private patios. This home offers the feel of a house, with both bedrooms upstairs, each with its own ensuite for added privacy and comfort. Enjoy sweeping southwest views over Emery Barnes Park, close to Granville Entertainment district, and effortless access to all your favorite Yaletown patios-perfect for summer evenings. Just a 5-minute stroll takes you to the seawall, ideal for morning coffee walks or sunset runs. Building amenities include a concierge, fitness centre, and secure parking with EV charging in your stall. Come see this extraordinary home in person! (id:62739)
3510 11967 80 Avenue
Delta, British Columbia
Rare 3-bed, 2-bath Delta Rise condo with 3 secure parking stalls! Enjoy 270° mountain & sea views from every room, shifting with vibrant spring, summer greens, fall hues & winter snow. Relax on the 326 sq ft wrap-around balcony. Upgraded fridge, stove, microwave & new laminate flooring. Steps to shops, groceries & rapid bus to SkyTrain. Built in 2017, meticulously maintained, with concierge & 3 elevators. Spacious 3-bedroom units sell fast! Move-in ready, modern elegance in a prime location. (id:62739)
3107 1438 Richards Street
Vancouver, British Columbia
The perfect starter home in the heart of Yaletown. Welcome to Azura 1, located steps away from George Wainborn Park and David Lam park. This one bedroom plus den unit has a great floor plan, is freshly painted and in beautiful condition. The building has some of the best resort-like amenities in the city including: concierge, pool, hot tub, fitness gym, private movie theatre, meeting rooms, party room, squash court, secure parking and storage. Pets and rentals welcome. Wake up to the incredible views overlooking the city and water from your terrace. Enjoy your morning coffee while walking the Sea Wall. Stroll to the very best Restaurants Yaletown has to offer... patio season is here! This isn´t just a home, it´s the ultimate West Coast Yaletown lifestyle. (id:62739)


